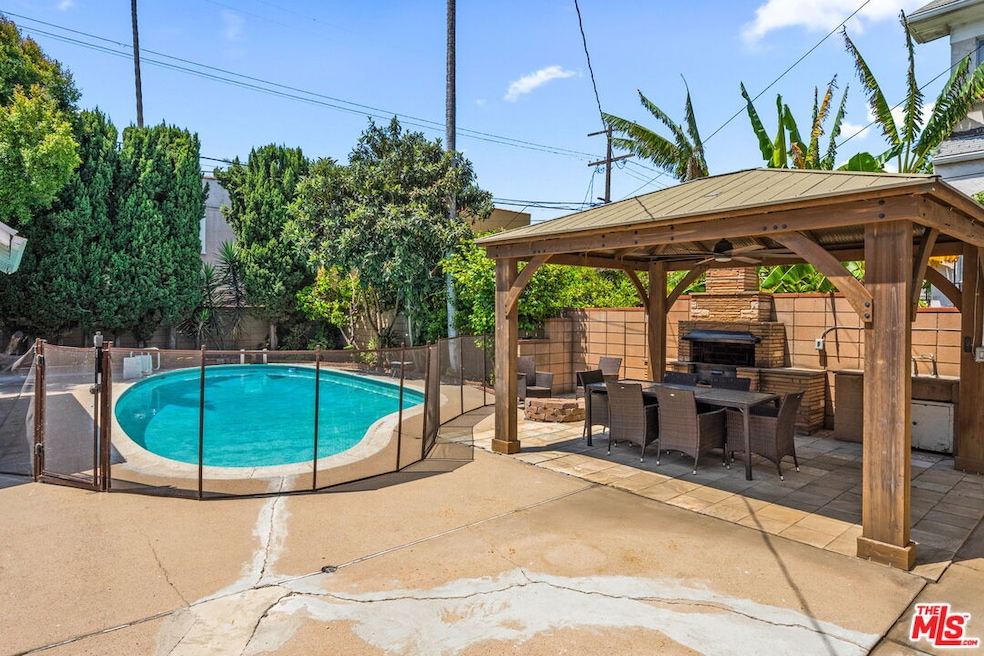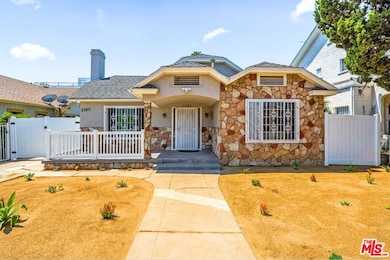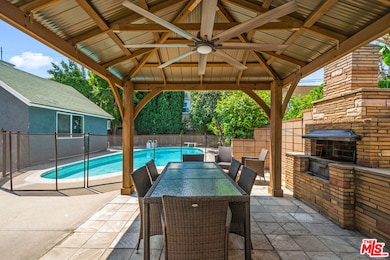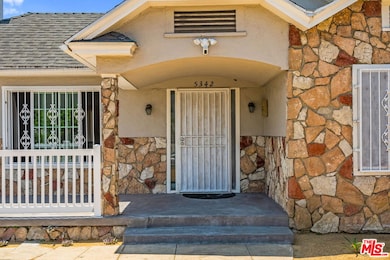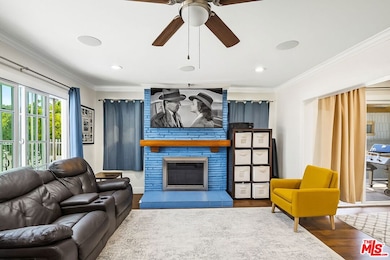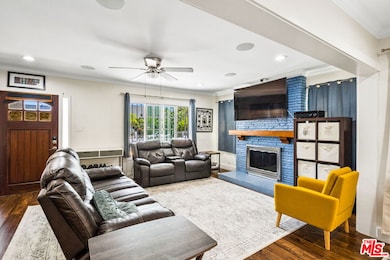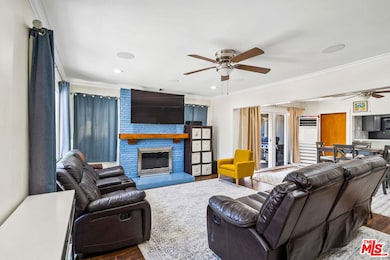
5342 Lemon Grove Ave Los Angeles, CA 90038
Hollywood NeighborhoodEstimated payment $8,165/month
Highlights
- Very Popular Property
- Detached Guest House
- Automatic Gate
- STEM Academy at Bernstein High Rated A-
- In Ground Pool
- City View
About This Home
On a quiet, neighbor-friendly street in Melrose Hill, 5342 Lemon Grove Avenue is that rare blend of charm, privacy, and opportunity. The kind of place that feels good to come home to. Located minutes from Larchmont Village, Koreatown, Hollywood, and Paramount Studios, it's right in the center of everything LA. Behind private gates, you'll find an updated 4-bedroom, 2.5-bath main home- plus a fully permitted 1-bedroom, 1-bath ADU... perfect for rental income, guests, or extended family. Inside, all the modern upgrades: hardwood floors, recessed lighting, crown molding, and a chef's kitchen with quartz counters, shaker cabinets, and stainless appliances. Slide open the sliding-glass doors to your own backyard resort. Complete with a sparkling pool, built-in BBQ, firepit, and gazebo lounge that make every day feel like a getaway. With updated plumbing, a new roof, a new 200-amp electrical panel, and R2 Zoning, this property is built for both comfort and long-term upside. 5342 Lemon Grove Ave: Where great neighbors, good energy, and LA living all come together.
Home Details
Home Type
- Single Family
Est. Annual Taxes
- $12,492
Year Built
- Built in 1920 | Remodeled
Lot Details
- 7,003 Sq Ft Lot
- Lot Dimensions are 50x140
- Gated Home
- Wrought Iron Fence
- Vinyl Fence
- Block Wall Fence
- Rectangular Lot
- Back and Front Yard
- Property is zoned LAR2
Property Views
- City
- Trees
- Pool
Home Design
- Traditional Architecture
- Entry on the 1st floor
- Turnkey
- Shingle Roof
Interior Spaces
- 1,869 Sq Ft Home
- 1-Story Property
- Open Floorplan
- Built-In Features
- Crown Molding
- Ceiling Fan
- Recessed Lighting
- Sliding Doors
- Entryway
- Living Room with Fireplace
- Dining Area
- Den
- Storage
- Wood Flooring
- Pull Down Stairs to Attic
Kitchen
- Breakfast Bar
- Oven or Range
- Microwave
- Freezer
- Dishwasher
- Disposal
Bedrooms and Bathrooms
- 5 Bedrooms
- Remodeled Bathroom
- Bathtub with Shower
- Shower Only
Laundry
- Laundry Room
- Dryer
- Washer
Home Security
- Window Bars
- Carbon Monoxide Detectors
- Fire and Smoke Detector
Parking
- 4 Parking Spaces
- Private Parking
- Tandem Parking
- Driveway
- Automatic Gate
Pool
- In Ground Pool
- Diving Board
Outdoor Features
- Covered Patio or Porch
- Outdoor Grill
Additional Homes
- Detached Guest House
Utilities
- Air Conditioning
- Heating Available
- Overhead Utilities
Community Details
- No Home Owners Association
Listing and Financial Details
- Assessor Parcel Number 5535-010-016
Map
Home Values in the Area
Average Home Value in this Area
Tax History
| Year | Tax Paid | Tax Assessment Tax Assessment Total Assessment is a certain percentage of the fair market value that is determined by local assessors to be the total taxable value of land and additions on the property. | Land | Improvement |
|---|---|---|---|---|
| 2025 | $12,492 | $1,039,133 | $831,307 | $207,826 |
| 2024 | $12,492 | $1,018,758 | $815,007 | $203,751 |
| 2023 | $12,253 | $998,783 | $799,027 | $199,756 |
| 2022 | $11,688 | $979,200 | $783,360 | $195,840 |
| 2021 | $11,624 | $960,000 | $768,000 | $192,000 |
| 2019 | $3,511 | $270,085 | $186,145 | $83,940 |
| 2018 | $3,399 | $264,791 | $182,496 | $82,295 |
| 2016 | $3,242 | $254,510 | $175,410 | $79,100 |
| 2015 | $3,197 | $250,688 | $172,776 | $77,912 |
| 2014 | $3,218 | $245,778 | $169,392 | $76,386 |
Property History
| Date | Event | Price | List to Sale | Price per Sq Ft | Prior Sale |
|---|---|---|---|---|---|
| 11/22/2025 11/22/25 | Price Changed | $1,349,000 | -3.6% | $722 / Sq Ft | |
| 09/18/2025 09/18/25 | For Sale | $1,399,000 | +45.7% | $749 / Sq Ft | |
| 10/21/2020 10/21/20 | Sold | $960,000 | -3.9% | $625 / Sq Ft | View Prior Sale |
| 09/14/2020 09/14/20 | Pending | -- | -- | -- | |
| 09/01/2020 09/01/20 | For Sale | $999,000 | -- | $650 / Sq Ft |
Purchase History
| Date | Type | Sale Price | Title Company |
|---|---|---|---|
| Grant Deed | $960,000 | Ticor Title Company | |
| Interfamily Deed Transfer | -- | None Available | |
| Interfamily Deed Transfer | -- | First American Title Company | |
| Quit Claim Deed | -- | -- | |
| Interfamily Deed Transfer | $185,000 | -- |
Mortgage History
| Date | Status | Loan Amount | Loan Type |
|---|---|---|---|
| Open | $765,500 | New Conventional | |
| Previous Owner | $417,000 | New Conventional | |
| Previous Owner | $166,500 | No Value Available |
About the Listing Agent

With a perfect balance of professionalism, ingenuity, and dedication, Rob Kellner consistently goes above and beyond to deliver exceptional results for his clients. Backed by an all-star team at Avenue Realty Group, Rob combines his deep market knowledge with a passion for helping his clients navigate the buying and selling process. His thoughtful guidance and hands-on approach have earned him a reputation for delivering solid advice and results—always with a friendly and approachable
Rob's Other Listings
Source: The MLS
MLS Number: 25594559
APN: 5535-010-016
- 5336 Lemon Grove Ave
- 5436 Romaine St
- 5552 Barton Ave
- 733 N Gramercy Place
- 5076 Lemon Grove Ave
- 857 Serrano Place
- 922 N Ridgewood Place
- 644 N Gramercy Place
- 660 N Gramercy Place
- 4913 Melrose Ave
- 737 N Ridgewood Place
- 5666 Lemon Grove Ave
- 723 N Ridgewood Place
- 1059 N Wilton Place
- 5640 Santa Monica Blvd
- 1000 N Serrano Ave
- 4926 Marathon St
- 1067 N Wilton Place
- 800 N Hobart Blvd
- 5115 Clinton St Unit 1
- 5340 Lemon Grove Ave
- 5462 Barton Ave Unit 6
- 5420 Lemon Grove Ave
- 928 N Western Ave
- 5526 Barton Ave
- 5436 Romaine St Unit 1/2
- 5434 Romaine St
- 5434 Romaine St Unit 1/2
- 5438 Romaine St
- 726 N Gramercy Place
- 733 N Gramercy Place
- 5390 Romaine St
- 5380 Romaine St Unit 4
- 706 N St Andrews Place Unit 106
- 5434 Sierra Vista Ave Unit 22
- 747 N Wilton Place Unit 749 or 747
- 1010 Wilton Place Unit 2
- 756 N Ridgewood Place
- 5407 Sierra Vista Ave Unit 103
- 847 N Ridgewood Place
