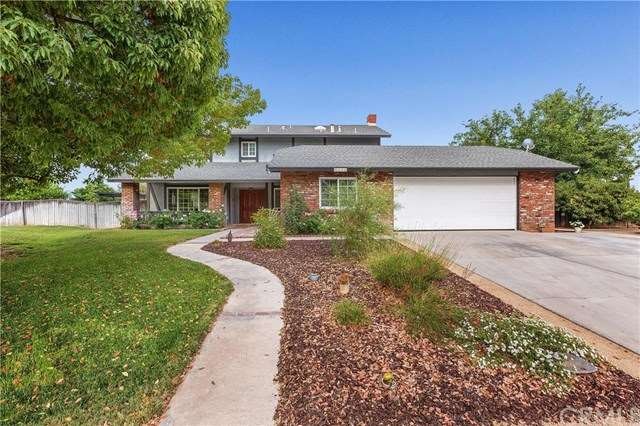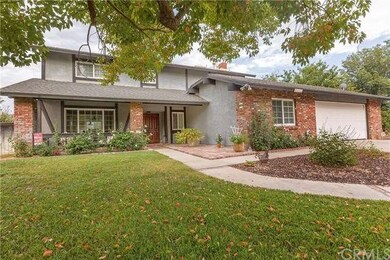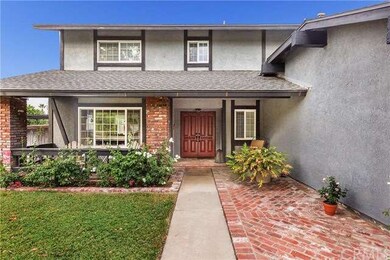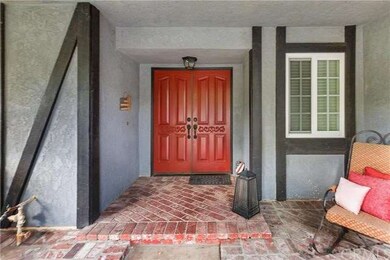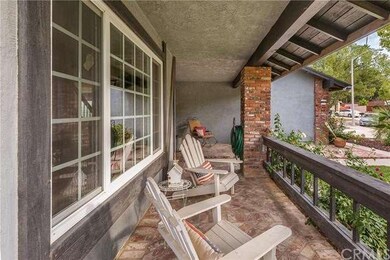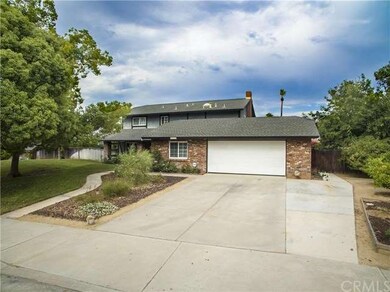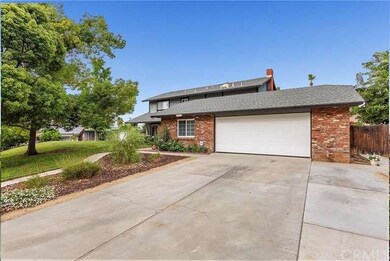
5342 Lescoe Ct Riverside, CA 92506
Victoria NeighborhoodHighlights
- RV Access or Parking
- Primary Bedroom Suite
- Lawn
- Polytechnic High School Rated A-
- Open Floorplan
- No HOA
About This Home
As of May 2020Absolutely beautiful European Farmhouse, located within the secluded Fairview Estates Community on a quiet tree lined cul-de-sac street, warm interior upgrades and colors, inviting family room with used brick fireplace. Remodeled kitchen with beautiful cabinets composite granite black sink, upgraded free standing gas stove/oven, microwave, large 1st floor bedroom used as a study, all baths have been remodeled, all bedrooms are large. Wonderful master bedroom with vaulted ceiling, walk-in close and beautiful master bath. Warm wood looking laminate flooring, tile formal entry, loads of windows (dual pane) gives a wide open feeling and allows you to view and appreciate the lush landscaping, huge RV parking with electrical service. This home has been loved! You must see this home, it will not disappoint you.
Last Agent to Sell the Property
WESTCOE REALTORS INC License #00483189 Listed on: 08/18/2016

Home Details
Home Type
- Single Family
Est. Annual Taxes
- $6,696
Year Built
- Built in 1985 | Remodeled
Lot Details
- 0.31 Acre Lot
- Cul-De-Sac
- West Facing Home
- Wood Fence
- Landscaped
- Paved or Partially Paved Lot
- Irregular Lot
- Front and Back Yard Sprinklers
- Lawn
- Back and Front Yard
- On-Hand Building Permits
Parking
- 2 Car Direct Access Garage
- Parking Available
- Front Facing Garage
- Single Garage Door
- Garage Door Opener
- Driveway
- RV Access or Parking
Home Design
- Turnkey
- Additions or Alterations
- Slab Foundation
- Frame Construction
- Shingle Roof
- Composition Roof
- Stucco
Interior Spaces
- 2,251 Sq Ft Home
- 2-Story Property
- Open Floorplan
- Wainscoting
- Ceiling Fan
- Skylights
- Recessed Lighting
- Double Pane Windows
- Blinds
- Double Door Entry
- French Doors
- Panel Doors
- Family Room with Fireplace
- Dining Room
Kitchen
- Breakfast Area or Nook
- Eat-In Kitchen
- Gas Oven
- Gas Cooktop
- Recirculated Exhaust Fan
- Microwave
- Dishwasher
- Formica Countertops
- Disposal
Flooring
- Laminate
- Tile
Bedrooms and Bathrooms
- 5 Bedrooms
- Primary Bedroom Suite
- Walk-In Closet
Laundry
- Laundry Room
- Laundry in Garage
- 220 Volts In Laundry
- Washer and Gas Dryer Hookup
Home Security
- Home Security System
- Carbon Monoxide Detectors
- Fire and Smoke Detector
Outdoor Features
- Covered patio or porch
- Exterior Lighting
- Rain Gutters
Utilities
- Forced Air Heating and Cooling System
- Heating System Uses Natural Gas
- Gas Water Heater
Community Details
- No Home Owners Association
- Laundry Facilities
Listing and Financial Details
- Tax Lot 9
- Tax Tract Number 19236
- Assessor Parcel Number 222170023
Ownership History
Purchase Details
Home Financials for this Owner
Home Financials are based on the most recent Mortgage that was taken out on this home.Purchase Details
Home Financials for this Owner
Home Financials are based on the most recent Mortgage that was taken out on this home.Purchase Details
Home Financials for this Owner
Home Financials are based on the most recent Mortgage that was taken out on this home.Purchase Details
Home Financials for this Owner
Home Financials are based on the most recent Mortgage that was taken out on this home.Similar Homes in Riverside, CA
Home Values in the Area
Average Home Value in this Area
Purchase History
| Date | Type | Sale Price | Title Company |
|---|---|---|---|
| Grant Deed | $565,000 | Chicago Title Company | |
| Interfamily Deed Transfer | -- | Chicago Title Company | |
| Grant Deed | $465,000 | First American Title Company | |
| Grant Deed | $283,000 | First American Title Co |
Mortgage History
| Date | Status | Loan Amount | Loan Type |
|---|---|---|---|
| Closed | $0 | Credit Line Revolving | |
| Open | $452,000 | New Conventional | |
| Previous Owner | $399,900 | Purchase Money Mortgage | |
| Previous Owner | $377,400 | New Conventional | |
| Previous Owner | $378,200 | New Conventional | |
| Previous Owner | $90,000 | Unknown | |
| Previous Owner | $409,000 | Fannie Mae Freddie Mac | |
| Previous Owner | $90,000 | Stand Alone Second | |
| Previous Owner | $284,000 | Unknown | |
| Previous Owner | $274,510 | No Value Available |
Property History
| Date | Event | Price | Change | Sq Ft Price |
|---|---|---|---|---|
| 05/15/2020 05/15/20 | Sold | $565,000 | -1.7% | $251 / Sq Ft |
| 04/24/2020 04/24/20 | Pending | -- | -- | -- |
| 04/01/2020 04/01/20 | For Sale | $575,000 | +23.7% | $255 / Sq Ft |
| 09/20/2016 09/20/16 | Sold | $465,000 | -2.1% | $207 / Sq Ft |
| 08/18/2016 08/18/16 | Pending | -- | -- | -- |
| 08/18/2016 08/18/16 | For Sale | $475,000 | 0.0% | $211 / Sq Ft |
| 08/04/2016 08/04/16 | Price Changed | $475,000 | -4.0% | $211 / Sq Ft |
| 07/11/2016 07/11/16 | Price Changed | $495,000 | -3.9% | $220 / Sq Ft |
| 06/29/2016 06/29/16 | For Sale | $515,000 | -- | $229 / Sq Ft |
Tax History Compared to Growth
Tax History
| Year | Tax Paid | Tax Assessment Tax Assessment Total Assessment is a certain percentage of the fair market value that is determined by local assessors to be the total taxable value of land and additions on the property. | Land | Improvement |
|---|---|---|---|---|
| 2025 | $6,696 | $1,137,386 | $98,426 | $1,038,960 |
| 2023 | $6,696 | $593,914 | $94,605 | $499,309 |
| 2022 | $6,543 | $582,269 | $92,750 | $489,519 |
| 2021 | $6,451 | $570,853 | $90,932 | $479,921 |
| 2020 | $5,524 | $493,461 | $95,508 | $397,953 |
| 2019 | $5,419 | $483,786 | $93,636 | $390,150 |
| 2018 | $5,312 | $474,300 | $91,800 | $382,500 |
| 2017 | $5,216 | $465,000 | $90,000 | $375,000 |
| 2016 | $3,668 | $342,555 | $97,868 | $244,687 |
| 2015 | $3,615 | $337,411 | $96,399 | $241,012 |
| 2014 | $3,579 | $330,803 | $94,511 | $236,292 |
Agents Affiliated with this Home
-
A
Seller's Agent in 2020
ASKA WRIGHT
RX REAL ESTATE
-

Buyer's Agent in 2020
Shelli Cotriss
SHELL PROPERTIES
(909) 717-4028
2 in this area
42 Total Sales
-

Seller's Agent in 2016
Scott Hooks
WESTCOE REALTORS INC
(951) 236-7639
10 in this area
129 Total Sales
-

Buyer's Agent in 2016
Charlotte McKenzie
COLDWELL BANKER REALTY
(951) 237-2044
12 in this area
123 Total Sales
Map
Source: California Regional Multiple Listing Service (CRMLS)
MLS Number: IV16141167
APN: 222-170-023
- 5295 Bronson Way
- 2130 Old Quarry Rd
- 5614 Queen Palms Dr
- 5169 Telefair Way
- 1940 Arroyo Dr
- 2111 Elsinore Rd
- 5662 Royal Ridge Ct
- 1560 Via Tioga
- 1748 Prince Albert Dr
- 1500 Country Club Dr
- 1380 Le Conte Dr
- 2242 Oak Crest Dr
- 4785 Chicago Ave
- 1245 Blazewood St
- 1326 Rosehill Dr
- 2357 Knob Hill Dr
- 2350 Shadow Hill Dr
- 1169 Lyndhurst Dr
- 4968 Chapala Dr
- 5655 Via Mensabe
