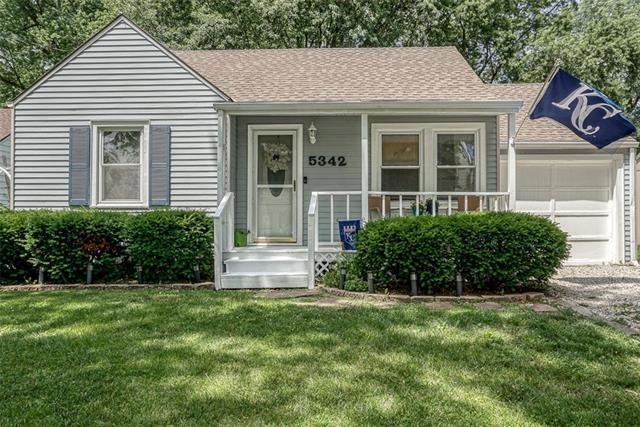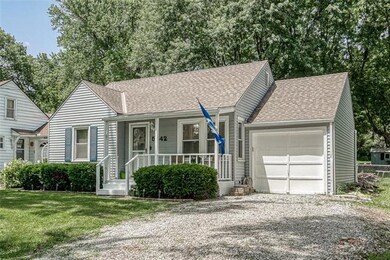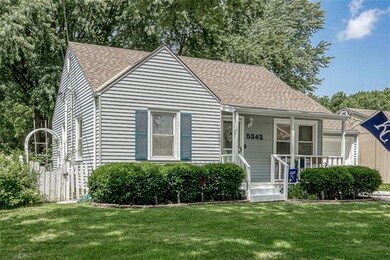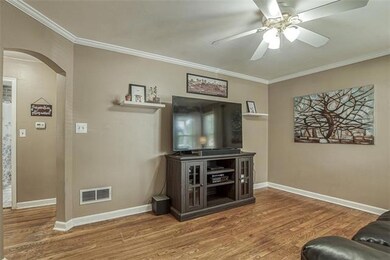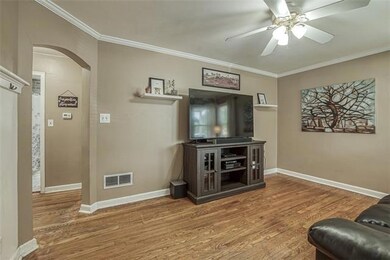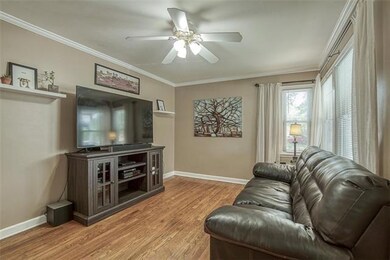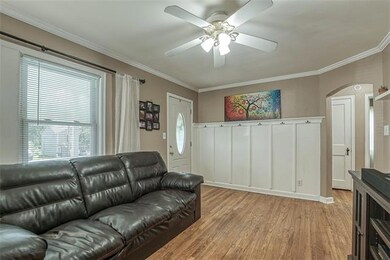
5342 Newton St Mission, KS 66202
Cunningham Heights NeighborhoodEstimated Value: $227,000 - $258,296
Highlights
- Vaulted Ceiling
- Granite Countertops
- Skylights
- Ranch Style House
- No HOA
- Fireplace
About This Home
As of August 2022Almost A HALF AN ACRE In The Heart Of Overland Park!! Check Out This Property!!! This 2 Bedroom 1 Bath Home Is Almost IMPOSSIBLE To Find For Under $300,000 In Johnson County! With Hardwoods Throughout, Updated Kitchen & Bathroom This Is The Absolute Perfect Starter Home! This Outdoor Entertainers Dream Property Boasts TWO FENCED IN Backyards, Patio, Fire Pit, A Rose & Vegetable Garden And An Amount Of Property That Goes On For Days, This Home Begs To Be Built On For Additional Square Footage Or Even Build New (Like Two Of The Neighbors)!!
Last Agent to Sell the Property
KW KANSAS CITY METRO License #2014007922 Listed on: 06/09/2022

Home Details
Home Type
- Single Family
Est. Annual Taxes
- $1,669
Year Built
- Built in 1944
Lot Details
- 0.47 Acre Lot
- Privacy Fence
- Aluminum or Metal Fence
- Level Lot
- Many Trees
Parking
- 1 Car Attached Garage
- Inside Entrance
- Garage Door Opener
Home Design
- Ranch Style House
- Traditional Architecture
- Composition Roof
- Vinyl Siding
Interior Spaces
- 670 Sq Ft Home
- Wet Bar: Hardwood, Vinyl, Shower Over Tub
- Built-In Features: Hardwood, Vinyl, Shower Over Tub
- Vaulted Ceiling
- Ceiling Fan: Hardwood, Vinyl, Shower Over Tub
- Skylights
- Fireplace
- Shades
- Plantation Shutters
- Drapes & Rods
- Washer
Kitchen
- Eat-In Kitchen
- Gas Oven or Range
- Recirculated Exhaust Fan
- Granite Countertops
- Laminate Countertops
- Disposal
Flooring
- Wall to Wall Carpet
- Linoleum
- Laminate
- Stone
- Ceramic Tile
- Luxury Vinyl Plank Tile
- Luxury Vinyl Tile
Bedrooms and Bathrooms
- 2 Bedrooms
- Cedar Closet: Hardwood, Vinyl, Shower Over Tub
- Walk-In Closet: Hardwood, Vinyl, Shower Over Tub
- 1 Full Bathroom
- Double Vanity
- Bathtub with Shower
Basement
- Basement Fills Entire Space Under The House
- Sump Pump
- Laundry in Basement
Home Security
- Storm Doors
- Fire and Smoke Detector
Utilities
- Central Air
- Heating System Uses Natural Gas
Additional Features
- Enclosed patio or porch
- City Lot
Community Details
- No Home Owners Association
- Cunningham High Subdivision
Listing and Financial Details
- Assessor Parcel Number NP15000000 0049B
Ownership History
Purchase Details
Home Financials for this Owner
Home Financials are based on the most recent Mortgage that was taken out on this home.Purchase Details
Home Financials for this Owner
Home Financials are based on the most recent Mortgage that was taken out on this home.Purchase Details
Home Financials for this Owner
Home Financials are based on the most recent Mortgage that was taken out on this home.Similar Homes in Mission, KS
Home Values in the Area
Average Home Value in this Area
Purchase History
| Date | Buyer | Sale Price | Title Company |
|---|---|---|---|
| Meeker Kaysie | -- | Continental Title Company | |
| Schwartz Amanda | -- | Continental Title | |
| Davis Peter A | -- | Superior Land Title Llc |
Mortgage History
| Date | Status | Borrower | Loan Amount |
|---|---|---|---|
| Open | Cloke Shelby | $196,377 | |
| Previous Owner | Schwartz Amanda | $101,750 | |
| Previous Owner | Davis Peter A | $107,160 | |
| Previous Owner | Davis Peter A | $111,935 | |
| Previous Owner | Pickens Charles E | $29,500 |
Property History
| Date | Event | Price | Change | Sq Ft Price |
|---|---|---|---|---|
| 08/03/2022 08/03/22 | Sold | -- | -- | -- |
| 07/04/2022 07/04/22 | Pending | -- | -- | -- |
| 07/01/2022 07/01/22 | Price Changed | $200,000 | -7.0% | $299 / Sq Ft |
| 06/24/2022 06/24/22 | For Sale | $215,000 | 0.0% | $321 / Sq Ft |
| 06/19/2022 06/19/22 | Pending | -- | -- | -- |
| 06/09/2022 06/09/22 | For Sale | $215,000 | +87.0% | $321 / Sq Ft |
| 09/12/2013 09/12/13 | Sold | -- | -- | -- |
| 08/04/2013 08/04/13 | Pending | -- | -- | -- |
| 07/16/2013 07/16/13 | For Sale | $115,000 | -- | $172 / Sq Ft |
Tax History Compared to Growth
Tax History
| Year | Tax Paid | Tax Assessment Tax Assessment Total Assessment is a certain percentage of the fair market value that is determined by local assessors to be the total taxable value of land and additions on the property. | Land | Improvement |
|---|---|---|---|---|
| 2024 | $2,691 | $28,336 | $7,212 | $21,124 |
| 2023 | $2,227 | $23,000 | $5,759 | $17,241 |
| 2022 | $2,104 | $21,884 | $5,759 | $16,125 |
| 2021 | $1,911 | $18,757 | $5,233 | $13,524 |
| 2020 | $1,669 | $16,422 | $4,753 | $11,669 |
| 2019 | $1,570 | $15,468 | $4,132 | $11,336 |
| 2018 | $1,392 | $14,605 | $4,132 | $10,473 |
| 2017 | $1,395 | $13,490 | $3,594 | $9,896 |
| 2016 | $1,374 | $13,076 | $3,594 | $9,482 |
| 2015 | $1,296 | $12,616 | $3,594 | $9,022 |
| 2013 | -- | $12,156 | $3,594 | $8,562 |
Agents Affiliated with this Home
-
Steve Soby
S
Seller's Agent in 2022
Steve Soby
KW KANSAS CITY METRO
(913) 775-0443
1 in this area
87 Total Sales
-
Russell Ptacek

Buyer's Agent in 2022
Russell Ptacek
Platinum Realty LLC
(913) 710-6742
1 in this area
116 Total Sales
-
B
Seller's Agent in 2013
Barbara Higgins
ReeceNichols- Leawood Town Center
(913) 226-0934
-
Sam Mattes
S
Buyer's Agent in 2013
Sam Mattes
Platinum Realty LLC
(888) 220-0988
39 Total Sales
Map
Source: Heartland MLS
MLS Number: 2386891
APN: NP15000000-0049B
- 5308 Foster St
- 5232 Lowell St
- 7801 W 55th Terrace
- 5120 Goodman Ln
- 8602 W 55th St
- 5808 Floyd St
- 5741 Hadley St
- 5824 Marty St
- 6615 Florence St
- 6611 Florence St
- 7616 W 59th Terrace Unit 37
- 7618 W 59th Terrace Unit 310
- 6610 Florence St
- 6614 Florence St
- 5527 Glenwood St
- 7907 W 59th Terrace
- 5809 Woodward St
- 8224 Johnson Dr
- 4216 Merriam Dr
- 5833 Woodward St
- 5342 Newton St
- 5348 Newton St
- 5336 Newton St
- 5400 Newton St
- 5332 Newton St
- 5343 Newton St
- 5353 Newton St
- 5406 Newton St
- 5401 Newton St
- 5322 Newton St
- 5333 Newton St
- 5407 Newton St
- 5327 Newton St
- 5412 Newton St
- 5321 Newton St
- 5312 Newton St
- 5413 Newton St
- 5418 Newton St
- 5313 Newton St
- 7700 W 54th Terrace
