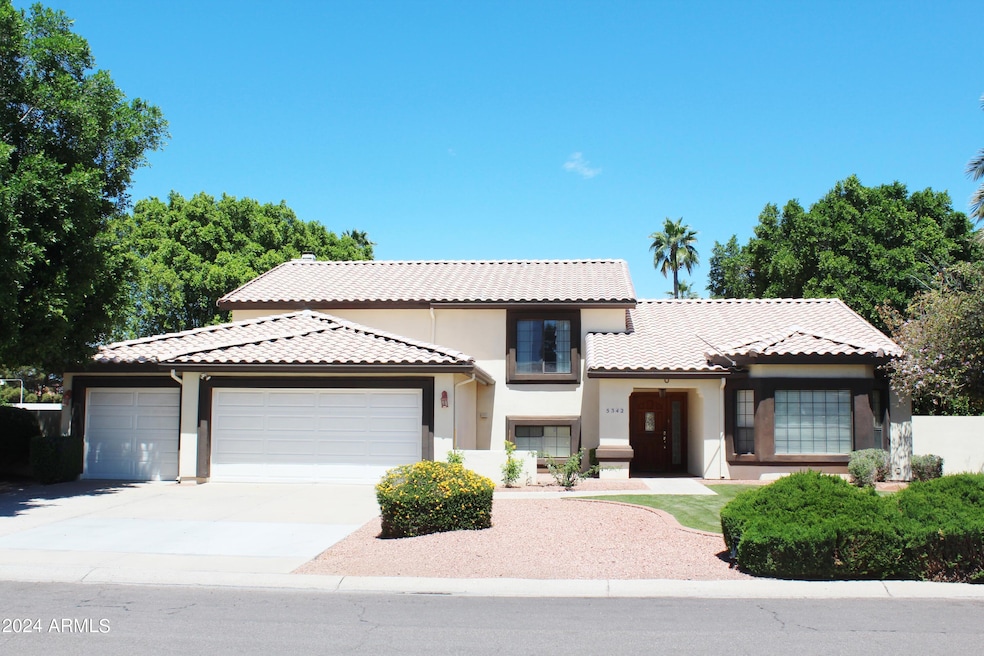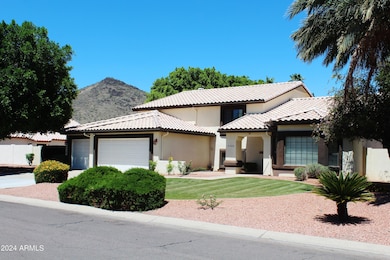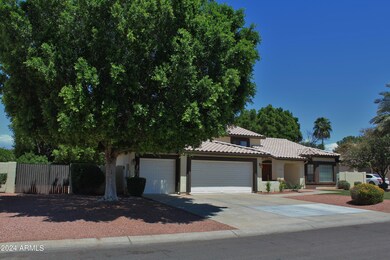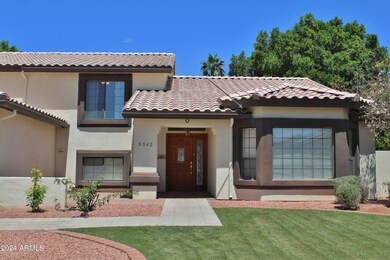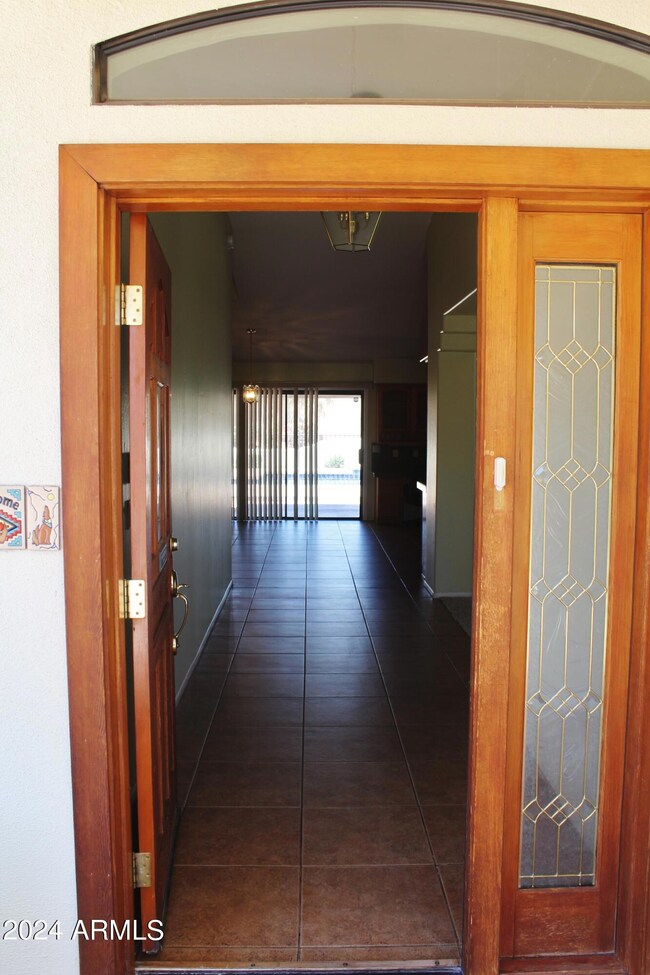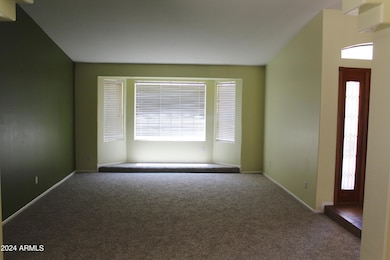
5342 W West Wind Dr Glendale, AZ 85310
Stetson Valley NeighborhoodHighlights
- Private Pool
- RV Gated
- Mountain View
- Las Brisas Elementary School Rated A
- 0.39 Acre Lot
- Wood Flooring
About This Home
As of April 2025This Charming Family Home is in a Prime Location. Welcome to your dream home. This beautifully 5-bedroom, 3-bathroom house boasts an open floor plan, tiled floors in all the right places, and a spacious backyard oasis. Key features include a spacious kitchen with granite countertops, a luxurious primary suite with a spa-like bathroom, and a cozy fireplace in the family room. Located in the highly desirable Northwood Glen neighborhood, residents enjoy easy access to top-rated schools, local shops, restaurants, and parks. Commuters will appreciate the proximity to major highways and public transit. Don't miss out on this incredible opportunity! Come and see this amazing home today. This 3,360 square-foot home sits on a spacious 0.39-acre lot and features a 3-car attached garage and an RV gate, perfect for storage and parking. Recent upgrades include a new living room, primary suite, and bedroom carpet. Newer house roofing and garage underlayment, an updated shower in the primary bathroom, newer pool cool-deck, pool tiles, pop-outs, pebble tech, and spaw blower
Last Agent to Sell the Property
My Home Group Real Estate License #SA652213000 Listed on: 05/03/2024

Home Details
Home Type
- Single Family
Est. Annual Taxes
- $3,763
Year Built
- Built in 1992
Lot Details
- 0.39 Acre Lot
- Block Wall Fence
- Front and Back Yard Sprinklers
- Sprinklers on Timer
- Grass Covered Lot
Parking
- 3 Car Garage
- Garage Door Opener
- RV Gated
Home Design
- Wood Frame Construction
- Tile Roof
- Stucco
Interior Spaces
- 3,360 Sq Ft Home
- 2-Story Property
- Solar Screens
- Family Room with Fireplace
- Mountain Views
- Intercom
Kitchen
- Electric Cooktop
- Built-In Microwave
- Kitchen Island
- Granite Countertops
Flooring
- Wood
- Carpet
- Tile
Bedrooms and Bathrooms
- 5 Bedrooms
- Primary Bathroom is a Full Bathroom
- 3 Bathrooms
- Dual Vanity Sinks in Primary Bathroom
- Bathtub With Separate Shower Stall
Pool
- Pool Updated in 2021
- Private Pool
- Spa
- Fence Around Pool
Outdoor Features
- Covered patio or porch
Schools
- Hillcrest Middle School
- Sandra Day O'connor High School
Utilities
- Central Air
- Heating Available
- Water Softener
- High Speed Internet
- Cable TV Available
Community Details
- No Home Owners Association
- Association fees include no fees
- Northwood Glen Subdivision
Listing and Financial Details
- Tax Lot 32
- Assessor Parcel Number 201-11-346
Ownership History
Purchase Details
Home Financials for this Owner
Home Financials are based on the most recent Mortgage that was taken out on this home.Purchase Details
Home Financials for this Owner
Home Financials are based on the most recent Mortgage that was taken out on this home.Purchase Details
Similar Homes in Glendale, AZ
Home Values in the Area
Average Home Value in this Area
Purchase History
| Date | Type | Sale Price | Title Company |
|---|---|---|---|
| Warranty Deed | $705,000 | Driggs Title Agency | |
| Corporate Deed | $340,000 | North American Title Company | |
| Quit Claim Deed | -- | None Available |
Mortgage History
| Date | Status | Loan Amount | Loan Type |
|---|---|---|---|
| Open | $263,000 | New Conventional | |
| Previous Owner | $390,467 | New Conventional | |
| Previous Owner | $329,400 | New Conventional | |
| Previous Owner | $281,287 | FHA | |
| Previous Owner | $230,000 | Unknown | |
| Previous Owner | $250,000 | Credit Line Revolving | |
| Previous Owner | $139,000 | Credit Line Revolving | |
| Previous Owner | $280,800 | Unknown | |
| Previous Owner | $52,600 | Credit Line Revolving |
Property History
| Date | Event | Price | Change | Sq Ft Price |
|---|---|---|---|---|
| 04/04/2025 04/04/25 | Sold | $705,000 | -5.9% | $210 / Sq Ft |
| 02/17/2025 02/17/25 | Price Changed | $749,500 | -3.3% | $223 / Sq Ft |
| 02/01/2025 02/01/25 | Price Changed | $775,000 | -2.9% | $231 / Sq Ft |
| 10/23/2024 10/23/24 | For Sale | $798,000 | +13.2% | $238 / Sq Ft |
| 10/10/2024 10/10/24 | Off Market | $705,000 | -- | -- |
| 09/21/2024 09/21/24 | Price Changed | $798,000 | -1.5% | $238 / Sq Ft |
| 08/13/2024 08/13/24 | Price Changed | $810,000 | -2.4% | $241 / Sq Ft |
| 07/15/2024 07/15/24 | Price Changed | $830,000 | -2.3% | $247 / Sq Ft |
| 07/02/2024 07/02/24 | Price Changed | $849,900 | -1.2% | $253 / Sq Ft |
| 06/15/2024 06/15/24 | For Sale | $859,900 | +22.0% | $256 / Sq Ft |
| 05/18/2024 05/18/24 | Off Market | $705,000 | -- | -- |
| 05/04/2024 05/04/24 | For Sale | $859,900 | -- | $256 / Sq Ft |
Tax History Compared to Growth
Tax History
| Year | Tax Paid | Tax Assessment Tax Assessment Total Assessment is a certain percentage of the fair market value that is determined by local assessors to be the total taxable value of land and additions on the property. | Land | Improvement |
|---|---|---|---|---|
| 2025 | $3,834 | $43,798 | -- | -- |
| 2024 | $3,764 | $41,713 | -- | -- |
| 2023 | $3,764 | $0 | $0 | $0 |
| 2022 | $3,617 | $41,360 | $8,270 | $33,090 |
| 2021 | $3,729 | $38,980 | $7,790 | $31,190 |
| 2020 | $3,659 | $37,150 | $7,430 | $29,720 |
| 2019 | $3,547 | $36,530 | $7,300 | $29,230 |
| 2018 | $3,423 | $34,980 | $6,990 | $27,990 |
| 2017 | $3,305 | $31,500 | $6,300 | $25,200 |
| 2016 | $3,119 | $30,520 | $6,100 | $24,420 |
Agents Affiliated with this Home
-
A
Seller's Agent in 2025
Angel Cordova
My Home Group
-
B
Buyer's Agent in 2025
Blaine Wiggins
HomeSmart
Map
Source: Arizona Regional Multiple Listing Service (ARMLS)
MLS Number: 6700828
APN: 201-11-346
- 5343 W Whispering Wind Dr
- 000 W Confidential Sale Dr
- 5557 W Buckskin Trail
- 5102 W Whispering Wind Dr
- 5136 W Trotter Trail
- 5116 W Trotter Trail
- 5423 W Range Mule Dr
- 25612 N 54th Ln
- 5224 W Misty Willow Ln
- 4922 W Fallen Leaf Ln Unit 8
- 5423 W Yearling Rd
- 5320 W Soft Wind Dr
- 6425 W Soft Wind Dr Unit 7
- 24617 N 49th Ave
- 205 N 49th Ave
- 25913 N 53rd Dr Unit 118
- 5006 W Swayback Pass
- 4803 W Buckskin Trail
- 4815 W Saddlehorn Rd
- 5748 W Soft Wind Dr
