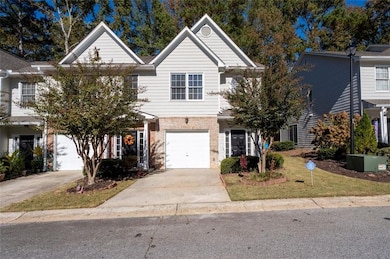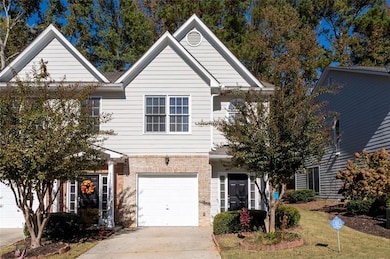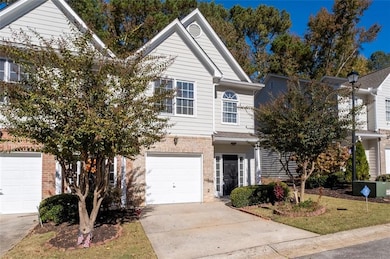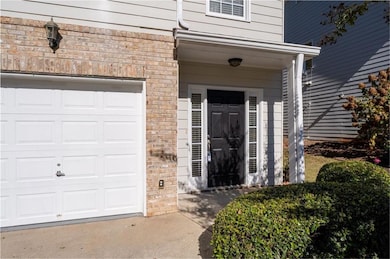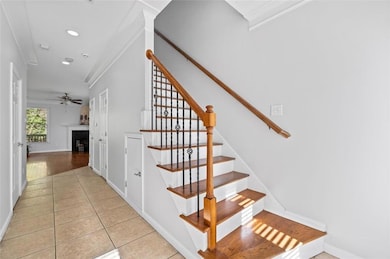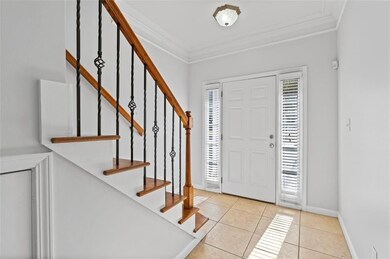5343 Sherwin Dr Unit 15 Norcross, GA 30093
Estimated payment $2,067/month
Highlights
- Open-Concept Dining Room
- Gated Community
- Private Lot
- McClure Health Science High School Rated A-
- Deck
- Traditional Architecture
About This Home
Welcome to this stunning, 3BR/2.5BA, townhome, exceptional Location and well maintained, nestled in one of Atlanta’s most well-kept and peaceful communities. Enjoy the best of both worlds, serene, quiet living with unbeatable convenience. Approximately 1,475 square foot townhome spacious, situated in a private gated community. move in ready, all inside and outside painted. The primary bedroom offers ample space and an en-suite bathroom. Two additional bedrooms provide comfortable accommodations. The two and a half bathrooms include modern fixtures and finishes. The main living area is generously sized and flows seamlessly into the white kitchen, creating an open and inviting atmosphere. The open kitchen is equipped with oversized breakfast area with a range of SS appliances and ample counter space, ideal for meal preparation. The property also includes a deck where you sip a morning coffee or entertain your guests' providing opportunities for outdoor enjoyment. The location offers convenient access to local amenities, transportation, parks, restaurants and more.
Townhouse Details
Home Type
- Townhome
Est. Annual Taxes
- $3,048
Year Built
- Built in 2004 | Remodeled
Lot Details
- 1,307 Sq Ft Lot
- Property fronts a private road
- End Unit
- No Units Located Below
- Private Entrance
- Level Lot
- Back Yard
HOA Fees
- $235 Monthly HOA Fees
Parking
- 1 Car Attached Garage
- Garage Door Opener
Home Design
- Traditional Architecture
- Slab Foundation
- Frame Construction
- Composition Roof
- Brick Front
Interior Spaces
- 1,475 Sq Ft Home
- 2-Story Property
- Ceiling height of 9 feet on the lower level
- Factory Built Fireplace
- Aluminum Window Frames
- Family Room with Fireplace
- Open-Concept Dining Room
- Wood Flooring
- Pull Down Stairs to Attic
Kitchen
- Open to Family Room
- Breakfast Bar
- Electric Range
- Microwave
- Dishwasher
- Stone Countertops
- White Kitchen Cabinets
- Disposal
Bedrooms and Bathrooms
- 3 Bedrooms
- Walk-In Closet
- Dual Vanity Sinks in Primary Bathroom
- Separate Shower in Primary Bathroom
- Soaking Tub
Laundry
- Laundry Room
- Dryer
- Washer
- 220 Volts In Laundry
Home Security
Schools
- Lilburn Elementary And Middle School
- Meadowcreek High School
Utilities
- Central Heating and Cooling System
- Heating System Uses Natural Gas
- Underground Utilities
- 220 Volts in Garage
- 110 Volts
- Phone Available
- Cable TV Available
Additional Features
- Accessible Entrance
- Deck
- Property is near shops
Listing and Financial Details
- Assessor Parcel Number R6172 660
Community Details
Overview
- 35 Units
- Sherwin Townhomes Subdivision
- Rental Restrictions
Recreation
- Park
- Dog Park
Security
- Gated Community
- Fire and Smoke Detector
Map
Home Values in the Area
Average Home Value in this Area
Tax History
| Year | Tax Paid | Tax Assessment Tax Assessment Total Assessment is a certain percentage of the fair market value that is determined by local assessors to be the total taxable value of land and additions on the property. | Land | Improvement |
|---|---|---|---|---|
| 2024 | $3,048 | $119,240 | $14,000 | $105,240 |
| 2023 | $3,048 | $88,000 | $18,000 | $70,000 |
| 2022 | $2,365 | $88,000 | $18,000 | $70,000 |
| 2021 | $1,835 | $61,160 | $10,800 | $50,360 |
| 2020 | $1,848 | $61,160 | $10,800 | $50,360 |
| 2019 | $1,660 | $54,080 | $10,800 | $43,280 |
| 2018 | $1,657 | $54,080 | $10,800 | $43,280 |
| 2016 | $1,227 | $33,280 | $5,600 | $27,680 |
| 2015 | $1,240 | $33,280 | $5,600 | $27,680 |
| 2014 | $1,245 | $33,280 | $5,600 | $27,680 |
Property History
| Date | Event | Price | List to Sale | Price per Sq Ft |
|---|---|---|---|---|
| 11/05/2025 11/05/25 | For Sale | $299,990 | -- | $203 / Sq Ft |
Purchase History
| Date | Type | Sale Price | Title Company |
|---|---|---|---|
| Warranty Deed | $64,000 | -- | |
| Foreclosure Deed | $129,647 | -- |
Mortgage History
| Date | Status | Loan Amount | Loan Type |
|---|---|---|---|
| Open | $40,000 | New Conventional |
Source: First Multiple Listing Service (FMLS)
MLS Number: 7676412
APN: 6-172-660
- 5331 Sherwin Dr
- 5323 Sherwin Dr
- 0 Harbins Rd NW Unit 7598091
- 1066 Worcester Place NW Unit 4
- 5425 Village Green Square Unit 3
- 5431 Village Green Square Unit 1018
- 5472 Bishops Cir
- 1133 Sandune Dr
- 1013 Sandune Dr
- 5483 Wylstream
- 5181 Cold Springs Dr NW
- 5622 Williamsburg Dr
- 5444 Wylstream
- 5148 Whited Way NW Unit 1
- 5605 Rock Place Ct
- 5681 Williams Rd
- 897 Six Oaks Cir Unit B
- 5665 Terremont Cir
- 950 Walnut Creek Dr NW Unit 2
- 1012 Harbins Rd
- 966 Amberly Dr Unit B
- 948 Waverly Ct
- 1086 Riva Ridge Dr
- 1088 Riva Ridge Dr NW
- 893 Sandune Dr
- 5176 Paisley Ct NW
- 1416 Fern Ridge Ln
- 1301 Kings Ridge Dr NW Unit ID1254389P
- 1341 Reddington Ln Unit ID1254420P
- 6126 Rockbridge School Rd
- 1800 Hampton Crossing
- 4966 Cold Springs Dr NW
- 1379 Robin Hill Dr
- 50 Stoneview Trail NW
- 1281 Sugarwood Ln
- 1121 Indian Trial Rd
- 963 Brooklyn Ct
- 806 Houndstooth Trail NW
- 868 Wilton Ln NW

