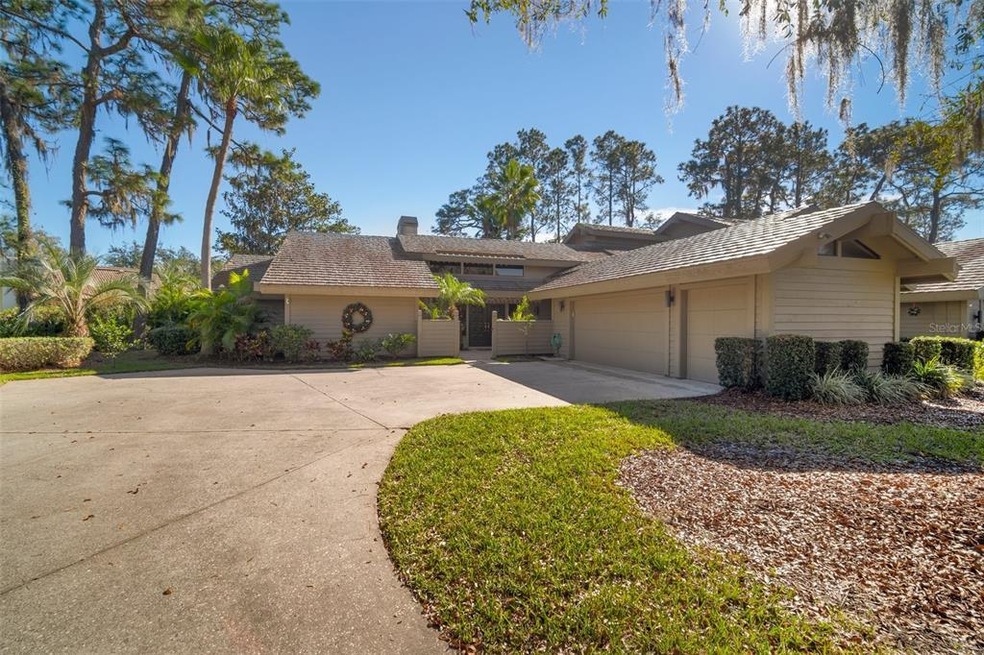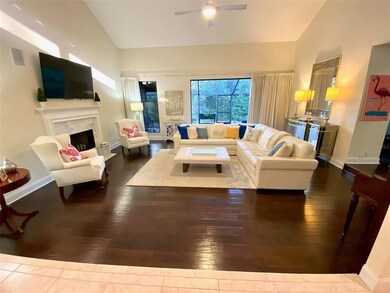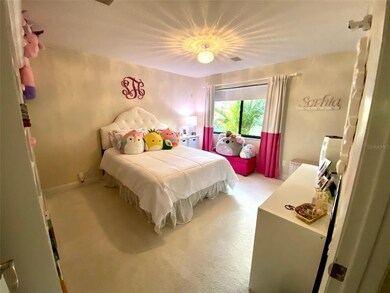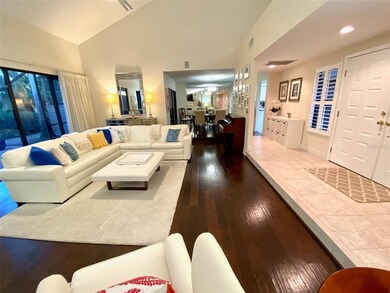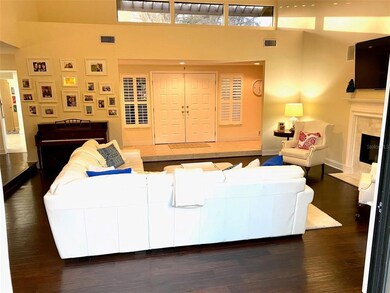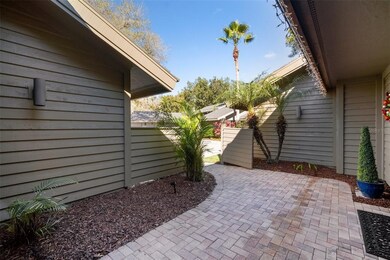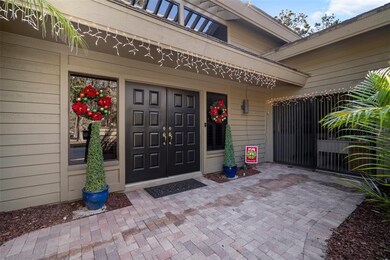
5344 Cobblestone Ct Wesley Chapel, FL 33543
Saddlebrook Resort NeighborhoodHighlights
- Golf Course Community
- Gated Community
- 0.18 Acre Lot
- Fitness Center
- View of Trees or Woods
- Clubhouse
About This Home
As of April 2022*** PRICE REDUCTION*** JUST AMAZING! RIGHT IN THE MIDDLE OF SADDLEBROOK RESORT- UPDATED 2,422 SF - CLUSTER HOME - 2 BEDROOM 2 1/2 BATH IN ADDITION TO A LARGE BONUS ROOM - SLIDING GLASS DOORS BLENDING WITH THE OUTDOORS THRU A 27/16 LANAI - CLOSETS GALORE - KITCHEN FEATURES WOOD CABINETS AND EAT-IN SPACE, LARGE SUNKEN LIVING ROOM FEATURING A LARGE FIREPLACE AND VAULTED CEILINGS, LOVELY WOOD FLOORS ALL BATHROOMS HAVE BEEN UPDATED AND WITH EXQUISITE COLORS - THE RESORT OFFERS TWO ARNOLD PALMER SIGNATURE GOLF COURSES - 45 TENNIS COURTS, THREE SWIMMING POOLS, RESTAURANTS, EUROPEAN STYLE SPA, FITNESS CENTER AND MUCH MORE. CLOSE TO RESTAURANTS, SHOPS, EXCELLENT SCHOOLS MAJOR HIGHWAYS, STEPS FROM I-75 AND JUST 30 MIN FROM TAMPA INTERNATIONAL AIRPORT - NEW AC, NEW GARBAGE DISPOSAL, NEW WASHER, NEW WATER -
HEATER, NEW DISHWASHER, NEW CAGE SCREENS, NEW WOOD FLOORS AND NEW CARPETS IN BEDROMS, A MUST SEE!!!
** PLEASE NOTE: SELLER WILL GIVE A $3,000.00 ALLOWANCE PAYABLE AT CLOSING FOR GARAGE CONVERSION -
Home Details
Home Type
- Single Family
Est. Annual Taxes
- $2,274
Year Built
- Built in 1991
Lot Details
- 7,810 Sq Ft Lot
- Property fronts a private road
- Near Conservation Area
- Street terminates at a dead end
- West Facing Home
- Landscaped with Trees
- Property is zoned MPUD
HOA Fees
- $808 Monthly HOA Fees
Property Views
- Woods
- Garden
Home Design
- Contemporary Architecture
- Slab Foundation
- Metal Roof
- Stucco
Interior Spaces
- 2,422 Sq Ft Home
- Vaulted Ceiling
- Ceiling Fan
- Sliding Doors
- Family Room with Fireplace
- Great Room
- Separate Formal Living Room
- Formal Dining Room
- Bonus Room
- Inside Utility
- Fire and Smoke Detector
Kitchen
- Eat-In Kitchen
- Built-In Convection Oven
- Cooktop<<rangeHoodToken>>
- <<microwave>>
- Dishwasher
- Stone Countertops
- Disposal
Flooring
- Wood
- Carpet
- Ceramic Tile
Bedrooms and Bathrooms
- 2 Bedrooms
- Primary Bedroom on Main
- Split Bedroom Floorplan
Laundry
- Laundry in Garage
- Dryer
- Washer
Parking
- Attached Garage
- Split Garage
- Parking Pad
- Converted Garage
- Oversized Parking
- Ground Level Parking
- Driveway
- Open Parking
- Golf Cart Garage
Outdoor Features
- Covered patio or porch
- Exterior Lighting
- Outdoor Storage
Schools
- Wesley Chapel Elementary School
- Thomas E Weightman Middle School
- Wesley Chapel High School
Utilities
- Central Air
- Heating Available
- Thermostat
- Water Filtration System
- Electric Water Heater
- High Speed Internet
- Phone Available
- Cable TV Available
Additional Features
- Reclaimed Water Irrigation System
- Property is near a golf course
Listing and Financial Details
- Down Payment Assistance Available
- Homestead Exemption
- Visit Down Payment Resource Website
- Legal Lot and Block 28 / 9442
- Assessor Parcel Number 20-26-08-006.0-000.00-028.0
Community Details
Overview
- Association fees include 24-hour guard, common area taxes, community pool, escrow reserves fund, insurance, maintenance structure, ground maintenance, maintenance repairs, manager, pest control, pool maintenance, private road, recreational facilities, security, sewer, trash
- Blake Slusher Association, Phone Number (813) 600-5090
- Visit Association Website
- Saddlebrook Subdivision
- The community has rules related to deed restrictions, allowable golf cart usage in the community
Amenities
- Clubhouse
Recreation
- Golf Course Community
- Tennis Courts
- Recreation Facilities
- Community Playground
- Fitness Center
- Community Pool
Security
- Security Service
- Gated Community
Ownership History
Purchase Details
Home Financials for this Owner
Home Financials are based on the most recent Mortgage that was taken out on this home.Purchase Details
Home Financials for this Owner
Home Financials are based on the most recent Mortgage that was taken out on this home.Purchase Details
Purchase Details
Purchase Details
Purchase Details
Home Financials for this Owner
Home Financials are based on the most recent Mortgage that was taken out on this home.Purchase Details
Home Financials for this Owner
Home Financials are based on the most recent Mortgage that was taken out on this home.Similar Homes in Wesley Chapel, FL
Home Values in the Area
Average Home Value in this Area
Purchase History
| Date | Type | Sale Price | Title Company |
|---|---|---|---|
| Warranty Deed | $187,500 | First American Title Ins Co | |
| Deed | $200,000 | Universal Land Title Llc | |
| Warranty Deed | $262,000 | Equity Title Of America Llc | |
| Warranty Deed | $225,000 | None Available | |
| Warranty Deed | $185,000 | -- | |
| Warranty Deed | $180,000 | -- | |
| Warranty Deed | $175,000 | -- | |
| Warranty Deed | $100 | -- |
Mortgage History
| Date | Status | Loan Amount | Loan Type |
|---|---|---|---|
| Open | $260,177 | Credit Line Revolving | |
| Closed | $57,000 | Credit Line Revolving | |
| Closed | $150,000 | New Conventional | |
| Previous Owner | $175,000 | Credit Line Revolving | |
| Previous Owner | $144,000 | Credit Line Revolving | |
| Previous Owner | $122,892 | Credit Line Revolving |
Property History
| Date | Event | Price | Change | Sq Ft Price |
|---|---|---|---|---|
| 04/15/2022 04/15/22 | Sold | $443,000 | -1.6% | $183 / Sq Ft |
| 03/06/2022 03/06/22 | Pending | -- | -- | -- |
| 01/21/2022 01/21/22 | For Sale | $450,000 | +1.6% | $186 / Sq Ft |
| 01/06/2022 01/06/22 | Off Market | $443,000 | -- | -- |
| 12/27/2021 12/27/21 | For Sale | $450,000 | +125.0% | $186 / Sq Ft |
| 06/16/2014 06/16/14 | Off Market | $200,000 | -- | -- |
| 11/15/2013 11/15/13 | Sold | $200,000 | -19.7% | $108 / Sq Ft |
| 10/30/2013 10/30/13 | Pending | -- | -- | -- |
| 10/09/2013 10/09/13 | For Sale | $249,000 | +24.5% | $134 / Sq Ft |
| 08/24/2013 08/24/13 | Off Market | $200,000 | -- | -- |
| 06/29/2013 06/29/13 | For Sale | $249,000 | +24.5% | $134 / Sq Ft |
| 04/25/2013 04/25/13 | Off Market | $200,000 | -- | -- |
| 07/21/2011 07/21/11 | For Sale | $249,000 | -- | $134 / Sq Ft |
Tax History Compared to Growth
Tax History
| Year | Tax Paid | Tax Assessment Tax Assessment Total Assessment is a certain percentage of the fair market value that is determined by local assessors to be the total taxable value of land and additions on the property. | Land | Improvement |
|---|---|---|---|---|
| 2024 | $5,690 | $323,883 | $44,971 | $278,912 |
| 2023 | $5,182 | $295,550 | $44,971 | $250,579 |
| 2022 | $2,365 | $180,000 | $0 | $0 |
| 2021 | $2,315 | $174,760 | $36,551 | $138,209 |
| 2020 | $2,274 | $172,350 | $36,551 | $135,799 |
| 2019 | $2,230 | $168,480 | $0 | $0 |
| 2018 | $2,184 | $165,339 | $0 | $0 |
| 2017 | $2,172 | $161,938 | $36,551 | $125,387 |
| 2016 | $2,743 | $156,696 | $36,551 | $120,145 |
| 2015 | $3,559 | $201,164 | $36,551 | $164,613 |
| 2014 | $3,406 | $196,079 | $36,551 | $159,528 |
Agents Affiliated with this Home
-
Enny Sanchez
E
Seller's Agent in 2022
Enny Sanchez
NEW DAY REALTY
(813) 469-8825
1 in this area
19 Total Sales
-
Liz Alonso

Buyer's Agent in 2022
Liz Alonso
CENTURY 21 BILL NYE REALTY
(813) 817-4910
121 in this area
122 Total Sales
Map
Source: Stellar MLS
MLS Number: T3347156
APN: 08-26-20-0060-00000-0280
- 5340 Cobblestone Ct
- 5355 Cobblestone Ct
- 5333 Cobblestone Ct
- 5479 Blue Heron Ln
- 5348 Saddlebrook Way Unit 2
- 5352 Saddlebrook Way Unit 4
- 29903 Baywood Ln
- 29909 Baywood Ln
- 29731 Chapel Park Dr
- 2518 Chapel Oak Bend
- 28853 Seedling St
- 5144 Pine Tree Ln
- 29318 Whipporwill Ln
- 5434 Saddlebrook Way Unit 3
- 5454 Saddlebrook Way Unit 2
- 5474 Kemkerry Rd
- 5960 Boyette Rd
- 5905 Caroline Dr
- 5933 Carina Trace
- 30247 Fairway Dr
