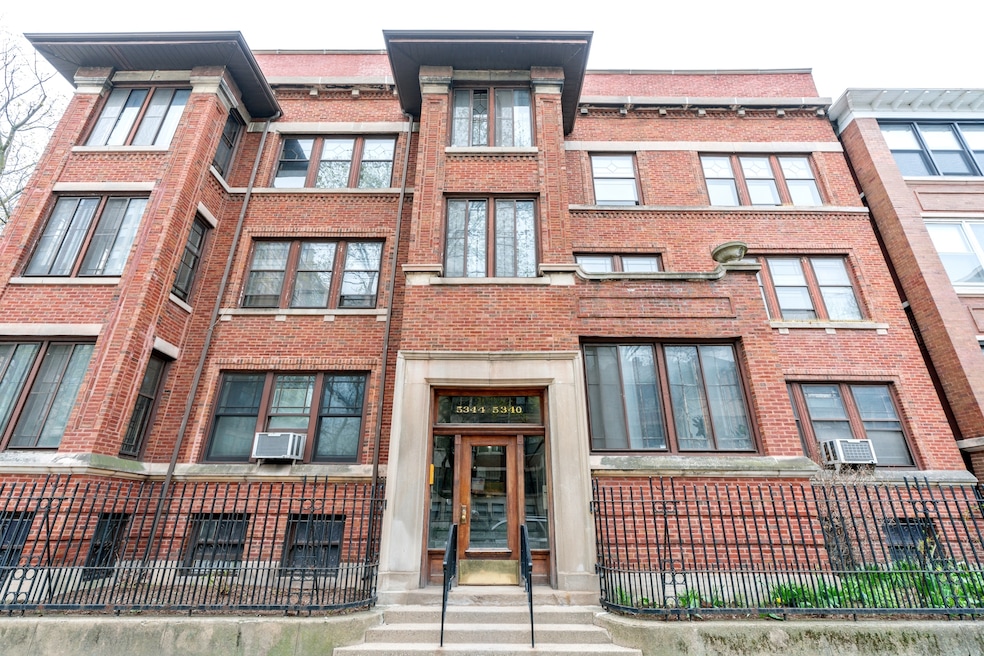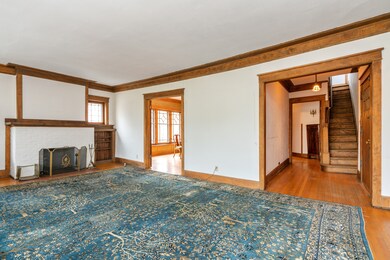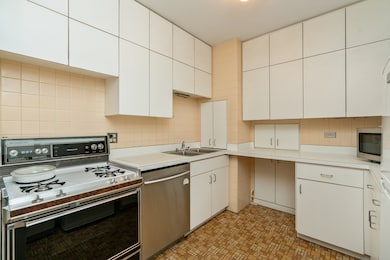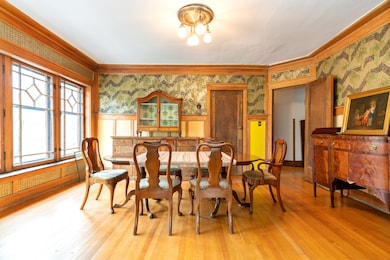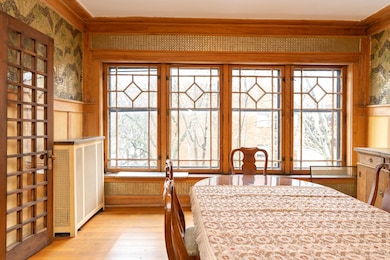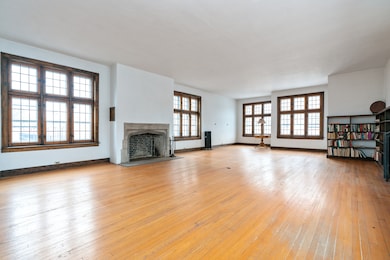
5344 S Hyde Park Blvd Unit 3B Chicago, IL 60615
Hyde Park NeighborhoodEstimated Value: $370,000 - $545,000
Highlights
- Den
- 4-minute walk to 53Rd Street Hyde Park Station
- 3-minute walk to Cornell Park
- Kenwood Academy High School Rated A-
About This Home
As of June 20203700 sq foot Duplex Condo Home. This home has not been on the market for the past 45 years. Amazing original detail and stripped woodwork. There is an elevator to the unit if needed. Hardwood floors. Very beautiful original details. Bring your ideas for updating this spacious beauty. Close to parks, shopping and transportation.
Property Details
Home Type
- Condominium
Est. Annual Taxes
- $5,142
Year Built
- 1920
Lot Details
- 9,496
HOA Fees
- $973 per month
Home Design
- Brick Exterior Construction
- Limestone
Interior Spaces
- Primary Bathroom is a Full Bathroom
- Den
Kitchen
- Oven or Range
- Dishwasher
Laundry
- Dryer
- Washer
Utilities
- Two Cooling Systems Mounted To A Wall/Window
- Heating System Uses Gas
Community Details
- Pets Allowed
Ownership History
Purchase Details
Home Financials for this Owner
Home Financials are based on the most recent Mortgage that was taken out on this home.Similar Homes in Chicago, IL
Home Values in the Area
Average Home Value in this Area
Purchase History
| Date | Buyer | Sale Price | Title Company |
|---|---|---|---|
| Meller Richard S | $330,000 | Attorney |
Mortgage History
| Date | Status | Borrower | Loan Amount |
|---|---|---|---|
| Previous Owner | Meller Richard S | $264,000 |
Property History
| Date | Event | Price | Change | Sq Ft Price |
|---|---|---|---|---|
| 06/19/2020 06/19/20 | Sold | $330,000 | -21.2% | $87 / Sq Ft |
| 05/05/2020 05/05/20 | Pending | -- | -- | -- |
| 04/27/2020 04/27/20 | For Sale | $419,000 | -- | $110 / Sq Ft |
Tax History Compared to Growth
Tax History
| Year | Tax Paid | Tax Assessment Tax Assessment Total Assessment is a certain percentage of the fair market value that is determined by local assessors to be the total taxable value of land and additions on the property. | Land | Improvement |
|---|---|---|---|---|
| 2024 | $5,142 | $24,747 | $6,125 | $18,622 |
| 2023 | $5,142 | $25,000 | $4,939 | $20,061 |
| 2022 | $5,142 | $25,000 | $4,939 | $20,061 |
| 2021 | $5,027 | $24,999 | $4,939 | $20,060 |
| 2020 | $2,252 | $15,695 | $3,951 | $11,744 |
| 2019 | $2,194 | $17,093 | $3,951 | $13,142 |
| 2018 | $2,155 | $17,093 | $3,951 | $13,142 |
| 2017 | $2,720 | $18,710 | $3,259 | $15,451 |
| 2016 | $3,827 | $23,387 | $3,259 | $20,128 |
| 2015 | $3,617 | $24,233 | $3,259 | $20,974 |
| 2014 | $4,086 | $26,423 | $2,667 | $23,756 |
| 2013 | $3,986 | $26,423 | $2,667 | $23,756 |
Agents Affiliated with this Home
-
Jeanne Spurlock

Seller's Agent in 2020
Jeanne Spurlock
Compass
(773) 339-6667
61 in this area
80 Total Sales
-
Brad Lippitz

Buyer's Agent in 2020
Brad Lippitz
Compass
(847) 778-6207
2 in this area
526 Total Sales
Map
Source: Midwest Real Estate Data (MRED)
MLS Number: MRD10699442
APN: 20-12-111-025-1006
- 5401 S Hyde Park Blvd Unit 705
- 5400 S Hyde Park Blvd Unit B1
- 5402 S East View Park Unit 1
- 5340 S Hyde Park Blvd Unit 2
- 5338 S Shore Dr
- 5433 S Cornell Ave Unit 3N
- 5300 S Shore Dr Unit 122
- 5300 S Shore Dr Unit 63
- 5300 S Shore Dr Unit 59
- 5300 S Shore Dr Unit 62
- 5300 S Shore Dr Unit 47
- 5471 S Hyde Park Blvd Unit 10A
- 5471 S Hyde Park Blvd Unit 16AB
- 5471 S Hyde Park Blvd Unit 3B
- 5442 S Cornell Ave Unit 1
- 5484 S Hyde Park Blvd
- 5481 S Cornell Ave Unit E
- 5452 S Cornell Ave Unit 1E
- 5454 S Cornell Ave Unit 3W
- 1718 E 55th St Unit 1
- 5344 S Hyde Park Blvd Unit 1B
- 5344 S Hyde Park Blvd Unit 3B
- 5344 S Hyde Park Blvd Unit 2
- 5340 S Hyde Park Blvd Unit 2N
- 5340 S Hyde Park Blvd Unit 2B
- 5340 S Hyde Park Blvd Unit 2A
- 5340 S Hyde Park Blvd Unit 1A
- 5340 S Hyde Park Blvd Unit 3A
- 5340 S Hyde Park Blvd Unit 3N
- 5336 E Hyde Park Blvd
- 1646 E 54th St Unit 3D
- 1646 E 54th St Unit 2D
- 1646 E 54th St Unit 1D
- 1646 E 54th St Unit 1
- 1646 E 54th St Unit 3
- 5400 S Hyde Park Blvd Unit B13
- 5400 S Hyde Park Blvd Unit 11D
- 5400 S Hyde Park Blvd Unit 13C
- 5400 S Hyde Park Blvd Unit 10D
- 5400 S Hyde Park Blvd Unit 9A
