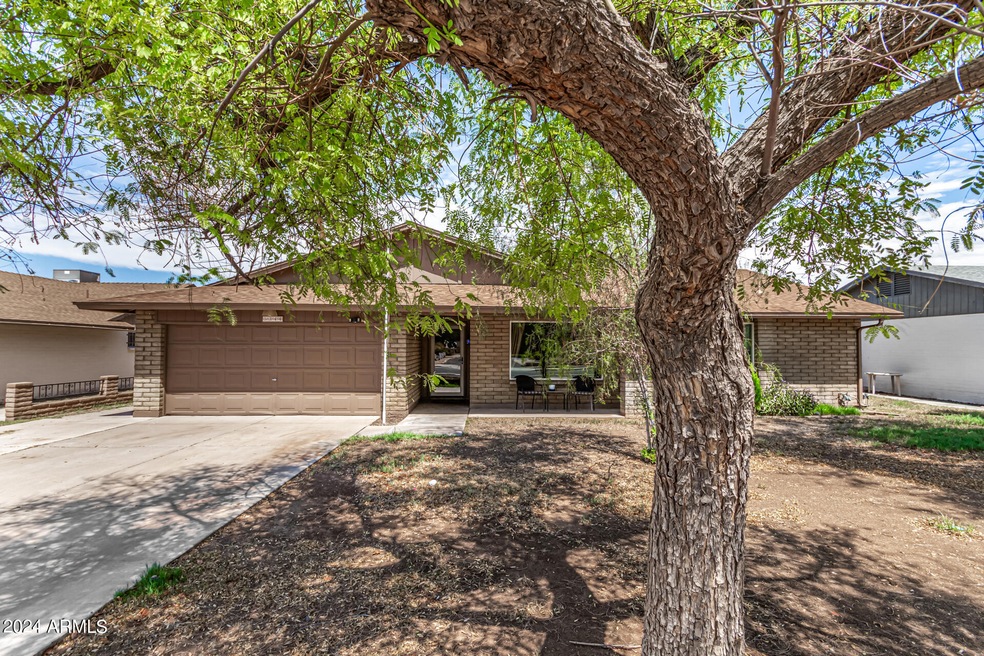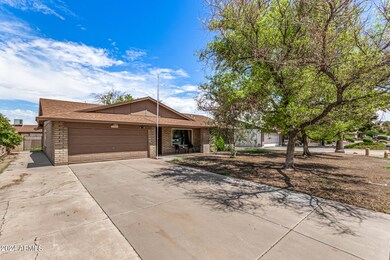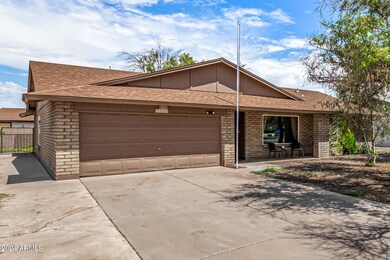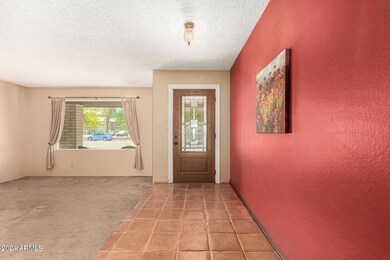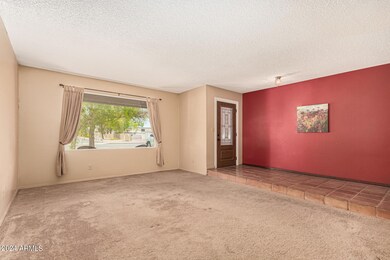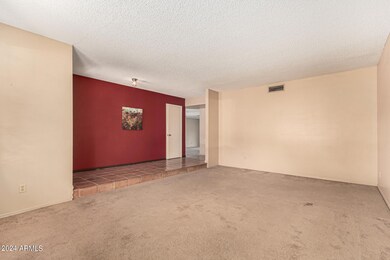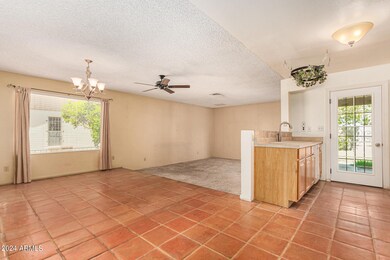
5344 W Butler Dr Glendale, AZ 85302
Highlights
- No HOA
- 2 Car Direct Access Garage
- Dual Vanity Sinks in Primary Bathroom
- Covered patio or porch
- Eat-In Kitchen
- Tile Flooring
About This Home
As of October 2024Don't miss the opportunity to own this charming, spacious single-level home! Providing 4 beds, 2 baths, and a 2-car garage w/extended driveway. Inviting interior showcases abundant natural light, designer paint, and tasteful flooring - Saltillo tile flooring & soft carpet. If gathering or entertaining is on your mind, this gem offers a large living room and an open-concept family room; both were sunken for a unique architectural touch! The kitchen has built-in appliances and ample wood cabinetry. Main bedroom boasts two closets and an ensuite with dual sinks. The sizable backyard provides a storage shed and a covered patio to relax! With your creative ideas, you can make it a complete outdoor oasis. Conveniently located close to schools, shopping, dining, and Hwy 60 & I-10. Make it yours!
Last Agent to Sell the Property
My Home Group Real Estate License #SA700509000 Listed on: 08/31/2024

Home Details
Home Type
- Single Family
Est. Annual Taxes
- $1,561
Year Built
- Built in 1982
Lot Details
- 7,619 Sq Ft Lot
- Block Wall Fence
- Grass Covered Lot
Parking
- 2 Car Direct Access Garage
- Garage Door Opener
Home Design
- Composition Roof
Interior Spaces
- 2,020 Sq Ft Home
- 1-Story Property
- Ceiling height of 9 feet or more
- Ceiling Fan
Kitchen
- Eat-In Kitchen
- Breakfast Bar
- Built-In Microwave
- Laminate Countertops
Flooring
- Carpet
- Tile
Bedrooms and Bathrooms
- 4 Bedrooms
- 2 Bathrooms
- Dual Vanity Sinks in Primary Bathroom
Outdoor Features
- Covered patio or porch
- Outdoor Storage
Schools
- Horizon Elementary And Middle School
- Glendale High School
Utilities
- Refrigerated Cooling System
- Heating Available
- High Speed Internet
- Cable TV Available
Listing and Financial Details
- Tax Lot 40
- Assessor Parcel Number 148-20-184
Community Details
Overview
- No Home Owners Association
- Association fees include no fees
- Royal Oaks Unit 9 Subdivision
Recreation
- Bike Trail
Ownership History
Purchase Details
Home Financials for this Owner
Home Financials are based on the most recent Mortgage that was taken out on this home.Purchase Details
Home Financials for this Owner
Home Financials are based on the most recent Mortgage that was taken out on this home.Purchase Details
Home Financials for this Owner
Home Financials are based on the most recent Mortgage that was taken out on this home.Similar Homes in the area
Home Values in the Area
Average Home Value in this Area
Purchase History
| Date | Type | Sale Price | Title Company |
|---|---|---|---|
| Warranty Deed | $399,000 | Clear Title Agency Of Arizona | |
| Interfamily Deed Transfer | -- | Fidelity National Title | |
| Interfamily Deed Transfer | -- | Fidelity National Title |
Mortgage History
| Date | Status | Loan Amount | Loan Type |
|---|---|---|---|
| Open | $391,773 | FHA | |
| Previous Owner | $150,100 | Stand Alone Refi Refinance Of Original Loan | |
| Previous Owner | $138,556 | VA | |
| Previous Owner | $156,322 | New Conventional | |
| Previous Owner | $167,100 | Unknown | |
| Previous Owner | $121,500 | New Conventional | |
| Previous Owner | $20,000 | Credit Line Revolving | |
| Previous Owner | $88,400 | No Value Available |
Property History
| Date | Event | Price | Change | Sq Ft Price |
|---|---|---|---|---|
| 10/02/2024 10/02/24 | Sold | $399,000 | 0.0% | $198 / Sq Ft |
| 09/04/2024 09/04/24 | Pending | -- | -- | -- |
| 08/31/2024 08/31/24 | For Sale | $399,000 | -- | $198 / Sq Ft |
Tax History Compared to Growth
Tax History
| Year | Tax Paid | Tax Assessment Tax Assessment Total Assessment is a certain percentage of the fair market value that is determined by local assessors to be the total taxable value of land and additions on the property. | Land | Improvement |
|---|---|---|---|---|
| 2025 | $1,721 | $14,543 | -- | -- |
| 2024 | $1,561 | $13,850 | -- | -- |
| 2023 | $1,561 | $29,570 | $5,910 | $23,660 |
| 2022 | $1,552 | $22,720 | $4,540 | $18,180 |
| 2021 | $1,545 | $21,000 | $4,200 | $16,800 |
| 2020 | $1,564 | $19,850 | $3,970 | $15,880 |
| 2019 | $1,548 | $18,080 | $3,610 | $14,470 |
| 2018 | $1,484 | $16,820 | $3,360 | $13,460 |
| 2017 | $1,506 | $14,710 | $2,940 | $11,770 |
| 2016 | $1,429 | $14,000 | $2,800 | $11,200 |
| 2015 | $1,347 | $14,020 | $2,800 | $11,220 |
Agents Affiliated with this Home
-
Kyle Anderson

Seller's Agent in 2024
Kyle Anderson
My Home Group Real Estate
(602) 350-1278
47 Total Sales
-
Doug Hopkins

Seller Co-Listing Agent in 2024
Doug Hopkins
My Home Group Real Estate
(480) 498-8000
692 Total Sales
-
Fabiola Aboyte
F
Buyer's Agent in 2024
Fabiola Aboyte
HomeSmart
(602) 299-1636
203 Total Sales
Map
Source: Arizona Regional Multiple Listing Service (ARMLS)
MLS Number: 6751255
APN: 148-20-184
- 5347 W Seldon Ln
- 5458 W El Caminito Dr
- 5228 W Echo Ln
- 5409 W El Caminito Dr
- 5358 W Las Palmaritas Dr
- 5352 W Las Palmaritas Dr
- 5346 W Las Palmaritas Dr
- 5328 W Las Palmaritas Dr
- 5322 W Las Palmaritas Dr
- 5146 W Echo Ln
- 5401 W Las Palmaritas Dr
- 5359 W Las Palmaritas Dr
- 8334 N 55th Ave
- 5129 W Echo Ln
- 5450 W Harmont Dr
- 5450 W Harmont Dr
- 5450 W Harmont Dr
- 5450 W Harmont Dr
- 5414 W Las Palmaritas Dr
- 5126 W Las Palmaritas Dr
