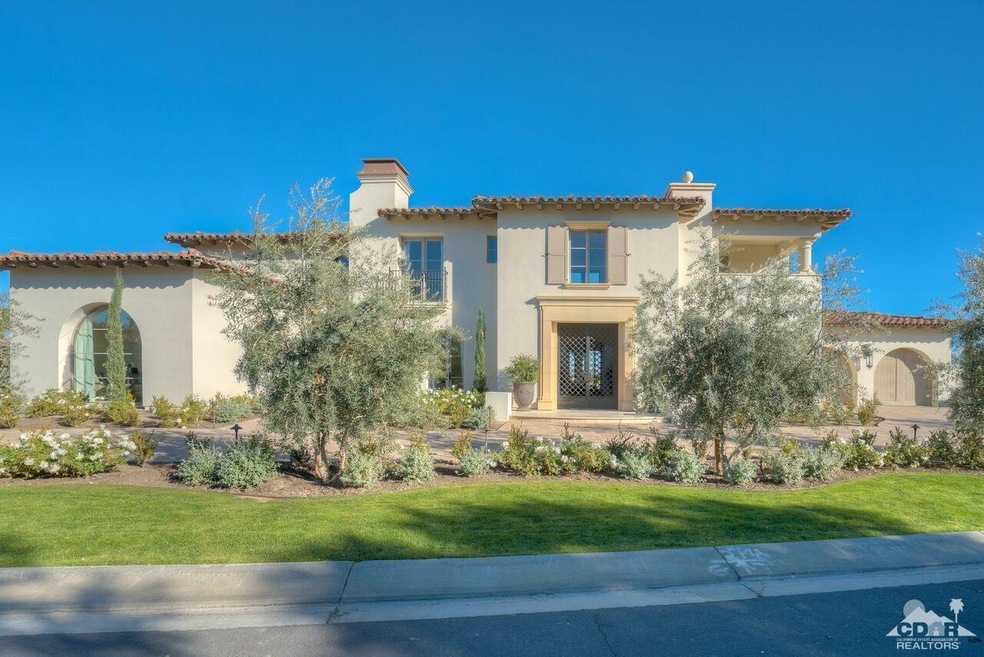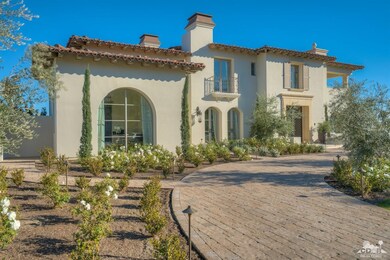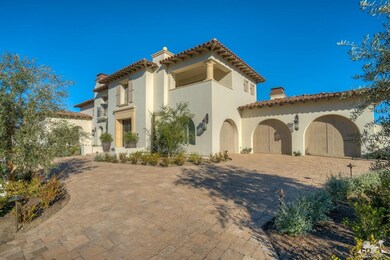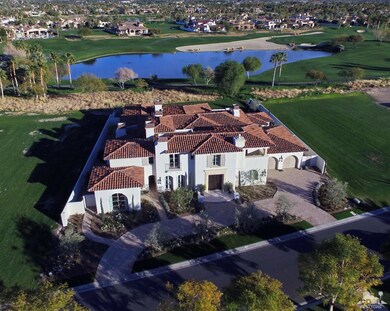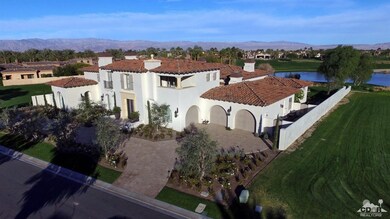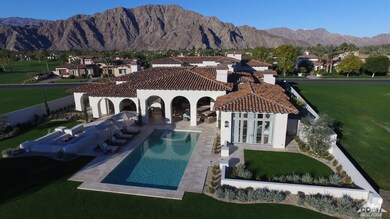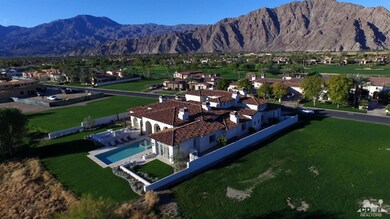
53444 Via Strada La Quinta, CA 92253
Hideaway NeighborhoodEstimated Value: $6,219,988 - $6,605,000
Highlights
- On Golf Course
- Heated In Ground Pool
- Primary Bedroom Suite
- Attached Guest House
- Gourmet Kitchen
- Panoramic View
About This Home
As of June 2016Beautiful new construction Montecito inspired home at the Hideaway. No expense spared. Situated on a premiere 1/2 acre lot with double fairway views of the Pete Dye Course, the home features 6 bedrooms with baths plus a powder room and pool bath, den/office, formal dining room and large bonus room. The Great Room is absolutely stunning with elevated wood beam ceiling, European white oak floors, a large fireplace and expansive pocket doors. The kitchen features state of the art appliances, a large center island, Italian Carrera marble counters, and custom cabinetry. The master bedroom is light and bright with French doors and a master bath featuring a relaxing air-bath soaking tub, separate shower with custom stone work, Italian Carrera marble floors and two walk-in closets. Beyond the amazing golf and mountain views there is a large built-in BBQ area, a spacious covered patio with fireplace and a seated fire pit to enjoy the evenings with family and friends. Offered furnished
Last Listed By
Hideaway Properties - Ravis Group
Hideaway Properties Corporation License #01087347 Listed on: 01/20/2016
Home Details
Home Type
- Single Family
Est. Annual Taxes
- $50,135
Year Built
- Built in 2015
Lot Details
- 0.5 Acre Lot
- On Golf Course
- Cul-De-Sac
- Stucco Fence
- Drip System Landscaping
- Premium Lot
- Paved or Partially Paved Lot
- Corners Of The Lot Have Been Marked
- Misting System
- Sprinklers on Timer
- Lawn
- Front Yard
HOA Fees
- $600 Monthly HOA Fees
Property Views
- Lake
- Panoramic
- Golf Course
- Mountain
- Pool
Home Design
- Custom Home
- Slab Foundation
- Tile Roof
- Wood Siding
- Steel Siding
- Stucco Exterior
Interior Spaces
- 6,368 Sq Ft Home
- 3-Story Property
- Open Floorplan
- Furnished
- Wired For Sound
- Beamed Ceilings
- Coffered Ceiling
- High Ceiling
- Ceiling Fan
- Double Pane Windows
- Custom Window Coverings
- Double Door Entry
- French Doors
- Sliding Doors
- Great Room with Fireplace
- Formal Dining Room
- Den
- Loft
- Bonus Room
- Storage
- Utility Room
Kitchen
- Gourmet Kitchen
- Breakfast Room
- Electric Oven
- Gas Range
- Warming Drawer
- Microwave
- Kitchen Island
- Marble Countertops
- Disposal
Flooring
- Wood
- Carpet
- Stone
- Marble
Bedrooms and Bathrooms
- 6 Bedrooms
- Fireplace in Primary Bedroom
- Primary Bedroom Suite
- Walk-In Closet
- Powder Room
- Double Vanity
- Hydromassage or Jetted Bathtub
- Secondary bathroom tub or shower combo
Laundry
- Laundry Room
- Dryer
- Washer
Home Security
- Smart Home
- Fire and Smoke Detector
- Fire Sprinkler System
Parking
- 3 Car Direct Access Garage
- Circular Driveway
- Golf Cart Garage
Pool
- Heated In Ground Pool
- Heated Spa
- In Ground Spa
- Gunite Pool
- Outdoor Pool
- Saltwater Pool
- Gunite Spa
- Pool Cover
Outdoor Features
- Balcony
- Covered patio or porch
- Fire Pit
- Built-In Barbecue
Additional Homes
- Attached Guest House
- Fireplace in Guest House
Utilities
- Forced Air Zoned Heating and Cooling System
- Heating System Uses Natural Gas
- Property is located within a water district
- Central Water Heater
- Cable TV Available
Listing and Financial Details
- Assessor Parcel Number 777200019
Community Details
Overview
- Association fees include security
- Built by SunLite Development
- The Hideaway Subdivision, Custom Floorplan
Recreation
- Golf Course Community
Security
- Resident Manager or Management On Site
- Gated Community
Ownership History
Purchase Details
Home Financials for this Owner
Home Financials are based on the most recent Mortgage that was taken out on this home.Purchase Details
Home Financials for this Owner
Home Financials are based on the most recent Mortgage that was taken out on this home.Purchase Details
Home Financials for this Owner
Home Financials are based on the most recent Mortgage that was taken out on this home.Purchase Details
Purchase Details
Home Financials for this Owner
Home Financials are based on the most recent Mortgage that was taken out on this home.Purchase Details
Home Financials for this Owner
Home Financials are based on the most recent Mortgage that was taken out on this home.Purchase Details
Home Financials for this Owner
Home Financials are based on the most recent Mortgage that was taken out on this home.Purchase Details
Home Financials for this Owner
Home Financials are based on the most recent Mortgage that was taken out on this home.Similar Homes in La Quinta, CA
Home Values in the Area
Average Home Value in this Area
Purchase History
| Date | Buyer | Sale Price | Title Company |
|---|---|---|---|
| Nicholas And Rose Colonna Living Trust | -- | Stewart Title Of California | |
| Colonna Nicholas | -- | Title 365 | |
| Colonna Nicholas | $3,350,000 | Title 365 | |
| Gng Hideaway Llc | $305,500 | Orange Coast Title Company | |
| Shick Williams E | $385,000 | None Available | |
| Al Hadi Farouk H | -- | None Available | |
| Ellis David | $380,000 | None Available | |
| Al Hadi Farouk H | -- | First American Title Ins Co | |
| Al Hadi Farouk H | $776,363 | First American Title Ins Co |
Mortgage History
| Date | Status | Borrower | Loan Amount |
|---|---|---|---|
| Open | Nicholas And Rose Colonna Living Trust | $2,000,000 | |
| Previous Owner | Colonna Nicholas & Rose Living | $1,500,000 | |
| Previous Owner | Colonna Nicholas & Rose Living | $235,000 | |
| Previous Owner | Colonna Nicholas & Rose Living | $500,000 | |
| Previous Owner | Livi Nicholas | $2,800,000 | |
| Previous Owner | Colonna Nicholas V | $1,500,000 | |
| Previous Owner | Colonna Nicholas V | $2,750,000 | |
| Previous Owner | Colonna Nicholas V | $640,000 | |
| Previous Owner | Colonna Nicholas V | $500,000 | |
| Previous Owner | Colonna Nicholas V | $0 | |
| Previous Owner | Colonna Nicholas | $2,648,000 | |
| Previous Owner | Shick Williams E | $385,000 | |
| Previous Owner | Ellis David | $380,000 | |
| Previous Owner | Al Hadi Farouk H | $373,000 |
Property History
| Date | Event | Price | Change | Sq Ft Price |
|---|---|---|---|---|
| 06/29/2016 06/29/16 | Sold | $3,350,000 | -9.3% | $526 / Sq Ft |
| 05/03/2016 05/03/16 | Pending | -- | -- | -- |
| 01/20/2016 01/20/16 | For Sale | $3,695,000 | -- | $580 / Sq Ft |
Tax History Compared to Growth
Tax History
| Year | Tax Paid | Tax Assessment Tax Assessment Total Assessment is a certain percentage of the fair market value that is determined by local assessors to be the total taxable value of land and additions on the property. | Land | Improvement |
|---|---|---|---|---|
| 2023 | $50,135 | $3,811,723 | $1,334,101 | $2,477,622 |
| 2022 | $48,777 | $3,736,985 | $1,307,943 | $2,429,042 |
| 2021 | $47,789 | $3,663,712 | $1,282,298 | $2,381,414 |
| 2020 | $47,255 | $3,626,146 | $1,269,150 | $2,356,996 |
| 2019 | $46,455 | $3,555,046 | $1,244,265 | $2,310,781 |
| 2018 | $45,561 | $3,485,340 | $1,219,869 | $2,265,471 |
| 2017 | $45,591 | $3,417,000 | $1,195,950 | $2,221,050 |
| 2016 | $29,116 | $2,233,135 | $315,836 | $1,917,299 |
| 2015 | $11,415 | $886,093 | $311,093 | $575,000 |
| 2014 | $4,187 | $305,000 | $305,000 | $0 |
Agents Affiliated with this Home
-
Hideaway Properties - Ravis Group
H
Seller's Agent in 2016
Hideaway Properties - Ravis Group
Hideaway Properties Corporation
(760) 777-7450
70 in this area
70 Total Sales
-
Carla Lehman

Buyer's Agent in 2016
Carla Lehman
Premier Properties
(760) 844-2445
100 Total Sales
Map
Source: California Desert Association of REALTORS®
MLS Number: 216002237
APN: 777-200-019
- 53400 Via Strada
- 53320 Via Palacio
- 53060 Via Vicenze
- 80614 Via Pessaro
- 80663 Via Pessaro
- 54125 E Residence Club Dr Unit 22-02
- 80471 Oaktree
- 53485 Via Bellagio
- 80-205 N Residence Club Dr Unit 20-02
- 80165 N Residence Club Dr
- 53408 Via Bellagio
- 53632 Via Bellagio
- 80613 Oaktree
- 80650 Via Montecito
- 80679 Oaktree
- 80691 Oak Tree
- 54440 W Residence Club Dr
- 80790 Via Montecito
- 54121 Oakhill
- 54229 Oakhill
- 53444 Via Strada
- 53444 Via Strada Unit 267
- Lot 252 Via Strada
- 53439 Via Strada
- 53439 Via Strada # 250
- 53532 Via Strada Unit 265
- 53532 Via Strada
- 53356 Via Strada
- 53483 Via Strada
- 0 Via Strada Unit 219034855DA
- 0 Via Strada Unit 215031084DA
- 0 Via Strada Unit 21323468DA
- 0 Via Strada Unit 219002913DA
- 0 Via Strada Unit 21470159DA
- 0 Via Strada Unit 265 215031084DA
- 0 Via Strada
- 53395 Via Strada
- 53351 Via Strada
- 53312 Via Strada
- 53527 Via Strada
