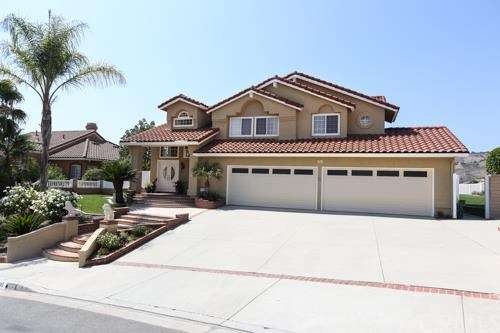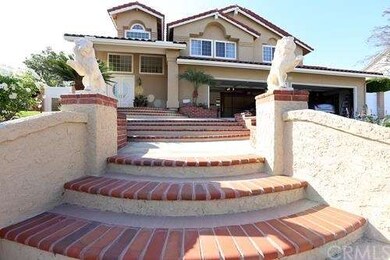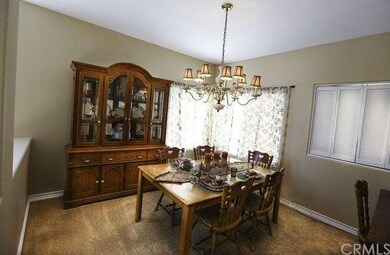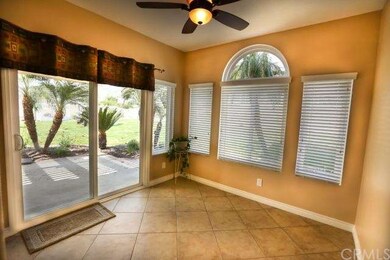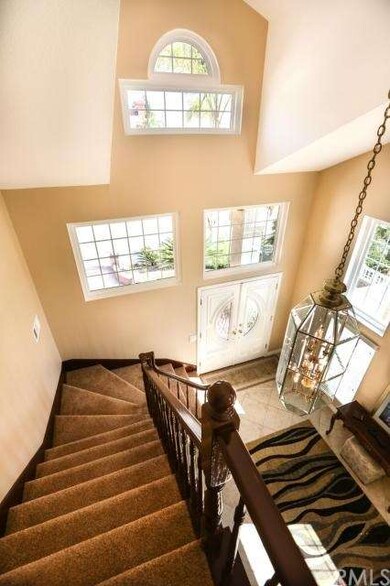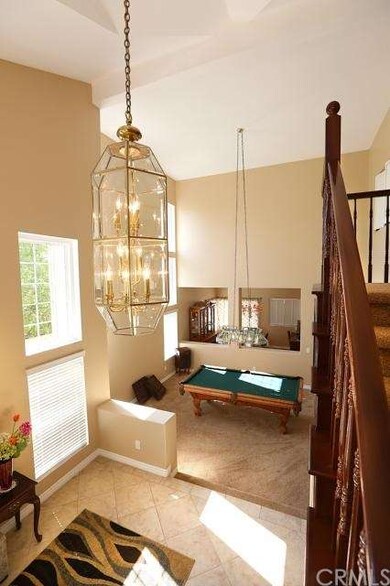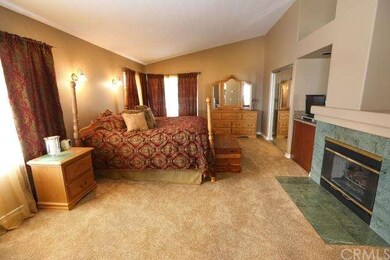
5345 Avenida de Michelle Yorba Linda, CA 92887
Highlights
- Filtered Pool
- RV Access or Parking
- Panoramic View
- Bryant Ranch Elementary School Rated 10
- Primary Bedroom Suite
- Updated Kitchen
About This Home
As of February 2023Now active and worth the wait. Beautiful family home in turnkey condition located in a highly desired upscale Yorba Linda area with outstanding schools. Recently remodeled kitchen with all new appliances, granite counter tops, rebuilt cabinets, and updated lighting. Three remodeled bathrooms, all new carpet throughout, and the entire house has been repainted, interior and exterior. Fireplaces in family area and master bathroom. Double pane windows throughout the home and too many improvements and updates to itemize here. The hilltop 1/2 acre lot provides majestic views, a private pool and spa with a custom made pool aqua safety net. A tremendous backyard with 520 feet of new vinyl fencing and a separate area with fruit trees and room for many more.RV ACCESS. This is a must see home for your buyers looking for that special place to call home.
List price excludes: Pool table and light fixture (will sell the pool table and light separately)
Last Agent to Sell the Property
Keith Webb
One Realty Group License #00592120 Listed on: 01/16/2015
Home Details
Home Type
- Single Family
Est. Annual Taxes
- $22,276
Year Built
- Built in 1989
Lot Details
- 0.51 Acre Lot
- Cul-De-Sac
- East Facing Home
- Vinyl Fence
- New Fence
- Drip System Landscaping
- Gentle Sloping Lot
- Front and Back Yard Sprinklers
- Lawn
Parking
- 4 Car Attached Garage
- Parking Available
- Two Garage Doors
- Garage Door Opener
- Off-Street Parking
- RV Access or Parking
Property Views
- Panoramic
- City Lights
- Canyon
- Hills
Home Design
- Cosmetic Repairs Needed
- Slab Foundation
- Fire Rated Drywall
- Tile Roof
- Concrete Roof
- Vinyl Siding
- Pre-Cast Concrete Construction
- Stucco
Interior Spaces
- 3,659 Sq Ft Home
- 2-Story Property
- Dual Staircase
- Built-In Features
- Bar
- Ceiling Fan
- Recessed Lighting
- Double Pane Windows
- Window Screens
- Double Door Entry
- Family Room with Fireplace
- Family Room Off Kitchen
- Living Room
- Dining Room
Kitchen
- Updated Kitchen
- Open to Family Room
- Eat-In Kitchen
- Double Self-Cleaning Convection Oven
- Electric Oven
- Built-In Range
- Microwave
- Dishwasher
- Kitchen Island
- Disposal
Flooring
- Carpet
- Tile
Bedrooms and Bathrooms
- 5 Bedrooms
- Fireplace in Primary Bedroom
- Primary Bedroom Suite
Laundry
- Laundry Room
- 220 Volts In Laundry
- Washer and Gas Dryer Hookup
Home Security
- Alarm System
- Carbon Monoxide Detectors
- Fire and Smoke Detector
Accessible Home Design
- Accessible Parking
Pool
- Filtered Pool
- Heated In Ground Pool
- In Ground Spa
- Pool Cover
Outdoor Features
- Exterior Lighting
- Rain Gutters
Utilities
- Forced Air Heating and Cooling System
- Water Softener
Community Details
- No Home Owners Association
- Foothills
Listing and Financial Details
- Tax Lot 31
- Tax Tract Number 13373
- Assessor Parcel Number 35348209
Ownership History
Purchase Details
Home Financials for this Owner
Home Financials are based on the most recent Mortgage that was taken out on this home.Purchase Details
Home Financials for this Owner
Home Financials are based on the most recent Mortgage that was taken out on this home.Purchase Details
Home Financials for this Owner
Home Financials are based on the most recent Mortgage that was taken out on this home.Similar Homes in Yorba Linda, CA
Home Values in the Area
Average Home Value in this Area
Purchase History
| Date | Type | Sale Price | Title Company |
|---|---|---|---|
| Grant Deed | $1,980,000 | California Best Title | |
| Grant Deed | $1,210,000 | Chicago Title Company | |
| Grant Deed | $625,000 | Benefit Land Title Company |
Mortgage History
| Date | Status | Loan Amount | Loan Type |
|---|---|---|---|
| Previous Owner | $945,100 | New Conventional | |
| Previous Owner | $968,000 | New Conventional | |
| Previous Owner | $548,000 | Adjustable Rate Mortgage/ARM | |
| Previous Owner | $150,000 | Credit Line Revolving | |
| Previous Owner | $568,000 | Unknown | |
| Previous Owner | $50,000 | Credit Line Revolving | |
| Previous Owner | $528,750 | Unknown | |
| Previous Owner | $531,000 | No Value Available |
Property History
| Date | Event | Price | Change | Sq Ft Price |
|---|---|---|---|---|
| 02/09/2023 02/09/23 | Sold | $1,980,000 | +5.3% | $527 / Sq Ft |
| 02/01/2023 02/01/23 | Pending | -- | -- | -- |
| 01/27/2023 01/27/23 | For Sale | $1,880,000 | +55.4% | $500 / Sq Ft |
| 03/24/2015 03/24/15 | Sold | $1,210,000 | -6.1% | $331 / Sq Ft |
| 01/23/2015 01/23/15 | Pending | -- | -- | -- |
| 01/16/2015 01/16/15 | For Sale | $1,289,000 | +6.5% | $352 / Sq Ft |
| 01/06/2015 01/06/15 | Off Market | $1,210,000 | -- | -- |
| 01/02/2015 01/02/15 | For Sale | $1,289,000 | -- | $352 / Sq Ft |
Tax History Compared to Growth
Tax History
| Year | Tax Paid | Tax Assessment Tax Assessment Total Assessment is a certain percentage of the fair market value that is determined by local assessors to be the total taxable value of land and additions on the property. | Land | Improvement |
|---|---|---|---|---|
| 2024 | $22,276 | $2,019,600 | $1,515,758 | $503,842 |
| 2023 | $15,860 | $1,397,765 | $929,954 | $467,811 |
| 2022 | $15,712 | $1,370,358 | $911,719 | $458,639 |
| 2021 | $15,427 | $1,343,489 | $893,842 | $449,647 |
| 2020 | $15,345 | $1,329,714 | $884,677 | $445,037 |
| 2019 | $14,800 | $1,303,642 | $867,331 | $436,311 |
| 2018 | $14,635 | $1,278,081 | $850,325 | $427,756 |
| 2017 | $14,392 | $1,253,021 | $833,652 | $419,369 |
| 2016 | $14,068 | $1,228,452 | $817,305 | $411,147 |
| 2015 | $9,544 | $815,263 | $426,233 | $389,030 |
| 2014 | $9,245 | $799,294 | $417,884 | $381,410 |
Agents Affiliated with this Home
-
January Lee

Seller's Agent in 2023
January Lee
Berkshire Hathaway HomeServices California Properties
(626) 367-4368
1 in this area
25 Total Sales
-
Chik Long
C
Buyer's Agent in 2023
Chik Long
First Team Real Estate
(909) 861-2800
1 in this area
15 Total Sales
-
K
Seller's Agent in 2015
Keith Webb
One Realty Group
-
Mike LaVallee

Seller Co-Listing Agent in 2015
Mike LaVallee
Fathom Realty Group Inc.
(714) 264-4945
23 in this area
33 Total Sales
-
Philip Justice

Buyer's Agent in 2015
Philip Justice
Coldwell Banker Realty
(714) 624-9800
1 in this area
18 Total Sales
Map
Source: California Regional Multiple Listing Service (CRMLS)
MLS Number: PW15002510
APN: 353-482-09
- 5460 Copper Canyon Rd Unit 4H
- 5210 Avenida de Kristine
- 24240 Avenida de Marcia
- 5020 Windy Cir
- 5320 Silver Canyon Rd Unit 15A
- 5140 Twilight Canyon Rd Unit 27H
- 24250 Via Lenardo
- 1322 Edna St
- 24330 Via Arriba Linda
- 5035 Twilight Canyon Rd Unit 31C
- 5065 Twilight Canyon Rd Unit 35A
- 24650 Via Melinda
- 23160 Newport Ln Unit 9
- 6080 Cape Cod Ln Unit 54
- 5814 Old Village Rd Unit 216
- 5920 Bedford Ct Unit 137
- 24661 Las Patranas
- 5823 Portsmouth Rd Unit 227
- 6180 Old Village Rd Unit 64
- 6211 Newhaven Ct Unit 128
