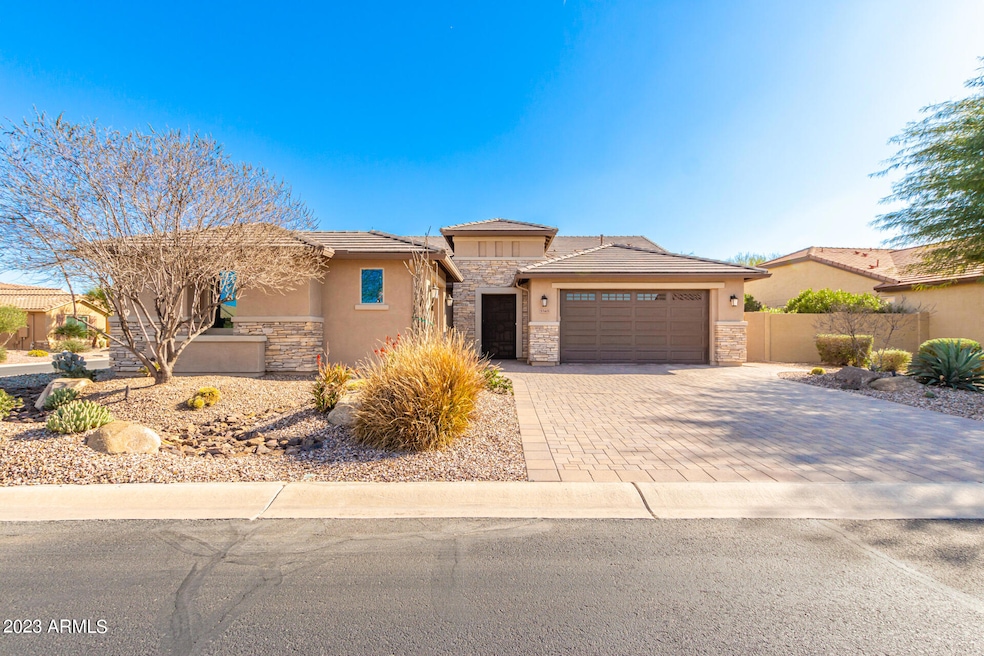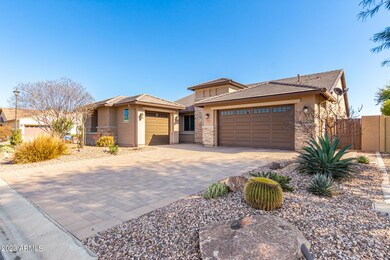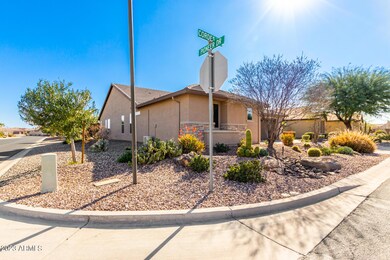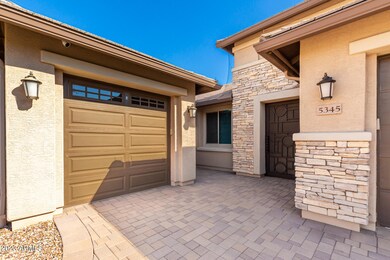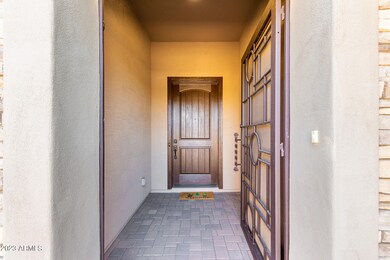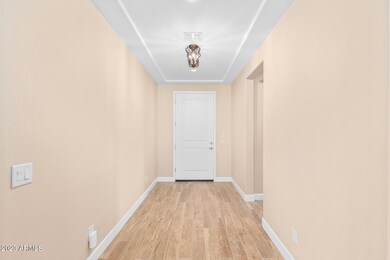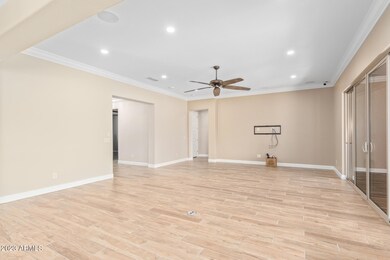
Estimated Value: $536,712 - $613,000
Highlights
- Golf Course Community
- Gated with Attendant
- Clubhouse
- Fitness Center
- Above Ground Spa
- Outdoor Fireplace
About This Home
As of February 2023Amazing energy-efficient solar owned home nestled on a corner lot waiting for you! This beauty offers attractive curb appeal. Epoxied 3-car garage w/ built-in cabinets and A/C. Step inside open floor concept boosts natural light, wood-look tile, recessed lighting, & plantation shutters. Enjoy cooking your favorite recipes in this gorgeous kitchen, w/ SS appliances, gas cook top ,granite countertops, tile backsplash, soft close cabinets w/quartz island breakfast bar. Huge Master bedroom, lavish bathroom, master closet with built in shelves, soak tub & walk-in shower w/ bench to take the days stress away. Best part is the beautifully designed backyard, extended travertine patio, built in BBQ & fog misters, as well gas fire pit. Tons of upgrades. You will love it here Impressive backyard with synthetic grass, covered patio, Ramada, fire-pit, and built-in BBQ is perfect for your gatherings. This wonderful Community has all the amenities you have been looking for! Hurry! Make it yours today!
Last Agent to Sell the Property
My Home Group Real Estate License #SA700509000 Listed on: 01/26/2023

Home Details
Home Type
- Single Family
Est. Annual Taxes
- $3,364
Year Built
- Built in 2017
Lot Details
- 8,970 Sq Ft Lot
- Desert faces the front and back of the property
- Partially Fenced Property
- Block Wall Fence
- Artificial Turf
- Corner Lot
HOA Fees
- $241 Monthly HOA Fees
Parking
- 3 Car Direct Access Garage
- Garage Door Opener
Home Design
- Wood Frame Construction
- Tile Roof
- Stone Exterior Construction
- Stucco
Interior Spaces
- 2,290 Sq Ft Home
- 1-Story Property
- Ceiling Fan
- Gas Fireplace
- Double Pane Windows
- Vinyl Clad Windows
Kitchen
- Eat-In Kitchen
- Breakfast Bar
- Gas Cooktop
- Kitchen Island
- Granite Countertops
Flooring
- Carpet
- Tile
Bedrooms and Bathrooms
- 3 Bedrooms
- Primary Bathroom is a Full Bathroom
- 2.5 Bathrooms
- Dual Vanity Sinks in Primary Bathroom
- Bathtub With Separate Shower Stall
Accessible Home Design
- No Interior Steps
Outdoor Features
- Above Ground Spa
- Covered patio or porch
- Outdoor Fireplace
- Fire Pit
- Built-In Barbecue
Schools
- Adult Elementary And Middle School
- Adult High School
Utilities
- Central Air
- Heating System Uses Natural Gas
- High Speed Internet
- Cable TV Available
Listing and Financial Details
- Tax Lot 96
- Assessor Parcel Number 402-30-689
Community Details
Overview
- Association fees include ground maintenance
- Robson Ranch Association, Phone Number (520) 426-3355
- Built by Robson
- Robson Ranch Casa Grande Unit 23 Subdivision
Amenities
- Clubhouse
- Recreation Room
Recreation
- Golf Course Community
- Tennis Courts
- Racquetball
- Fitness Center
- Community Pool
- Community Spa
- Bike Trail
Security
- Gated with Attendant
Ownership History
Purchase Details
Purchase Details
Home Financials for this Owner
Home Financials are based on the most recent Mortgage that was taken out on this home.Purchase Details
Home Financials for this Owner
Home Financials are based on the most recent Mortgage that was taken out on this home.Similar Homes in Eloy, AZ
Home Values in the Area
Average Home Value in this Area
Purchase History
| Date | Buyer | Sale Price | Title Company |
|---|---|---|---|
| Parker Laurel Cummings | -- | None Listed On Document | |
| Parker Laurel Cummings | $540,000 | Security Title | |
| Fair Eddie W | $418,789 | Old Republic Title Agenncy |
Mortgage History
| Date | Status | Borrower | Loan Amount |
|---|---|---|---|
| Previous Owner | Fair Eddie W | $243,000 | |
| Previous Owner | Fair Family Living Trust | $243,000 | |
| Previous Owner | Fair Eddie W | $243,000 | |
| Previous Owner | Fair Eddie W | $251,250 |
Property History
| Date | Event | Price | Change | Sq Ft Price |
|---|---|---|---|---|
| 02/10/2023 02/10/23 | Sold | $540,000 | 0.0% | $236 / Sq Ft |
| 01/26/2023 01/26/23 | For Sale | $540,000 | -- | $236 / Sq Ft |
Tax History Compared to Growth
Tax History
| Year | Tax Paid | Tax Assessment Tax Assessment Total Assessment is a certain percentage of the fair market value that is determined by local assessors to be the total taxable value of land and additions on the property. | Land | Improvement |
|---|---|---|---|---|
| 2025 | $3,465 | $45,762 | -- | -- |
| 2024 | $3,364 | $46,225 | -- | -- |
| 2023 | $3,496 | $36,091 | $0 | $0 |
| 2022 | $3,364 | $30,905 | $6,403 | $24,502 |
| 2021 | $3,586 | $26,427 | $0 | $0 |
| 2020 | $3,476 | $26,375 | $0 | $0 |
| 2019 | $3,350 | $25,011 | $0 | $0 |
| 2018 | $1,018 | $6,400 | $0 | $0 |
| 2017 | $1,048 | $6,400 | $0 | $0 |
| 2016 | $1,045 | $6,080 | $6,080 | $0 |
| 2014 | $1,093 | $6,400 | $6,400 | $0 |
Agents Affiliated with this Home
-
Kyle Anderson

Seller's Agent in 2023
Kyle Anderson
My Home Group Real Estate
(602) 350-1278
1 in this area
45 Total Sales
-
Doug Hopkins

Seller Co-Listing Agent in 2023
Doug Hopkins
My Home Group Real Estate
(480) 498-8000
1 in this area
690 Total Sales
-
Diane Hamilton
D
Buyer's Agent in 2023
Diane Hamilton
Realty Executives Arizona Territory
(520) 346-5680
18 in this area
25 Total Sales
Map
Source: Arizona Regional Multiple Listing Service (ARMLS)
MLS Number: 6512436
APN: 402-30-689
- 5351 N Pioneer Dr
- 5328 N Cordes Dr
- 4756 W Nogales Way
- 5118 N Cordes Rd
- 5245 N Grand Canyon Dr
- 4826 W Tortoise Dr
- 4751 W Pueblo Dr
- 5261 N Arrowhead Dr
- 4608 W Acacia Dr
- 5161 N Scottsdale Rd
- 5145 N Arlington Rd
- 4422 W Adobe Dr
- 4596 W Loma Verde Ave
- 4414 W Jacaranda Dr
- 3300 W Picacho Dr Unit 3
- 4863 W Picacho Dr
- 5083 W Buckskin Dr
- 4949 W Posse Dr
- 5312 N Marshall Dr
- 5754 N Aztec Dr
- 5345 N Cordes Dr
- 5333 N Cordes Dr
- 5343 N Pioneer Dr
- 4678 N Bryce Canyon Ct
- 5317 N Cordes Dr
- 5352 N Cordes Dr
- 4666 N Bryce Canyon Ct
- 5365 N Pioneer Dr
- 5371 N Pioneer Dr
- 5335 N Pioneer Dr
- 5340 N Cordes Dr
- 5385 N Pioneer Dr
- 5387 N Pioneer Dr
- 5373 N Pioneer Dr
- 5293 N Cordes Dr
- 4737 W Nogales Way Unit 4
- 4745 W Nogales Way
- 5395 N Pioneer Dr
- 5314 N Cordes Dr
- 5279 N Cordes Dr
