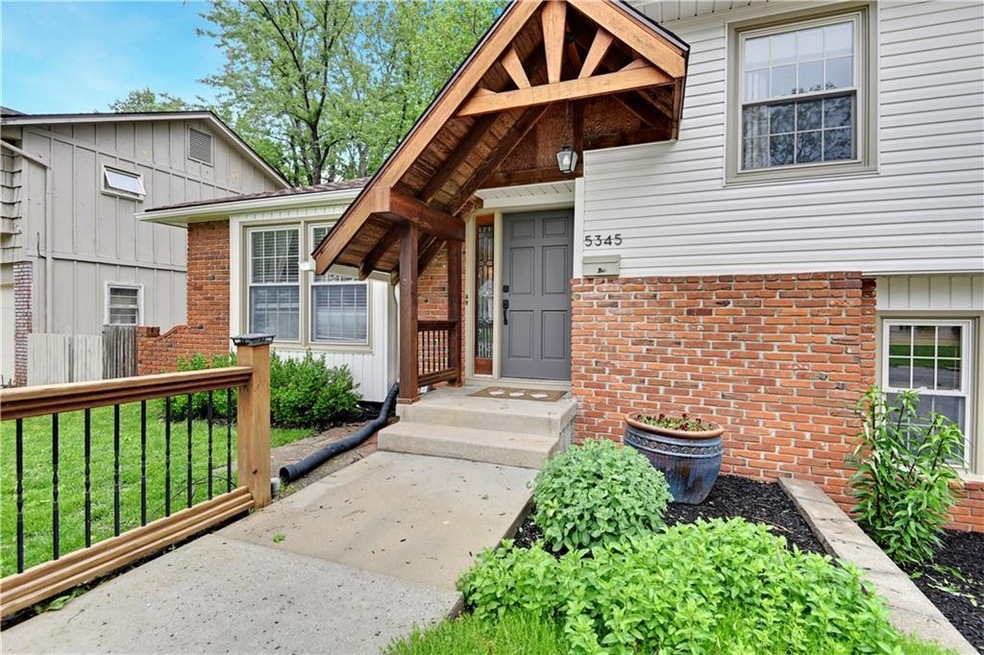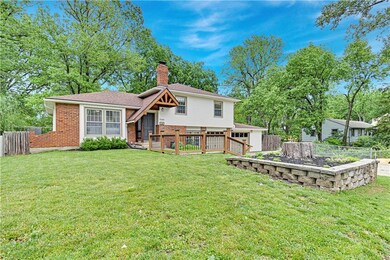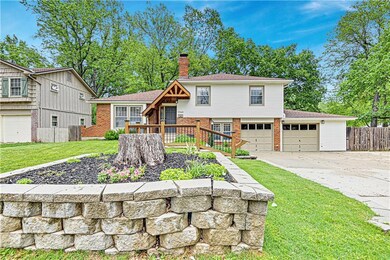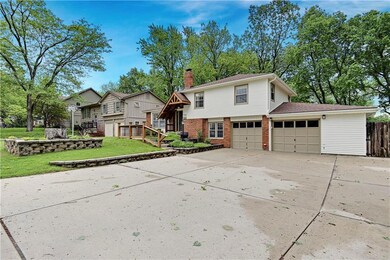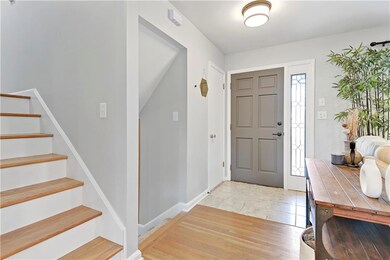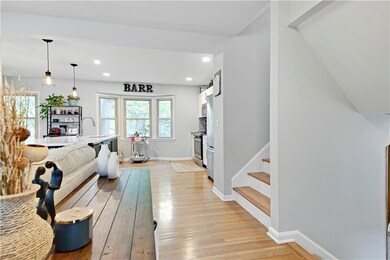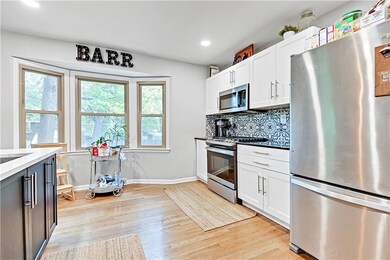
5345 Woodson St Mission, KS 66202
Highlights
- Traditional Architecture
- No HOA
- Laundry Room
- Wood Flooring
- 2 Car Attached Garage
- Kitchen Island
About This Home
As of August 2024Welcome to this gorgeous home, nestled in the heart of Mission. This stunning home boasts 3 bedrooms, 2.1 luxurious bathrooms, office space in the basement, an additional family room, an oversized 2 car garage (with a garage door opening to the back yard), a large back patio for entertaining, huge shed for storage, and a sizable yard to enjoy. Updates include a freshly painted interior and exterior, new AC, new carpet, refinished hard woods, newly renovated kitchen, basement, and all bathrooms as well. Kitchen has under cabinet lighting and appliances stay. This one is easy to fall in love with. Easy highway access, walkable to the brand new Rushton elementary school and new Waterworks park, near shopping and restaurants, and in the Shawnee Mission School District. Schedule your showing today.
Last Agent to Sell the Property
Compass Realty Group Brokerage Phone: 913-221-8863 Listed on: 06/11/2024

Home Details
Home Type
- Single Family
Est. Annual Taxes
- $3,938
Year Built
- Built in 1964
Lot Details
- 0.33 Acre Lot
- Privacy Fence
- Aluminum or Metal Fence
- Paved or Partially Paved Lot
- Level Lot
- Many Trees
Parking
- 2 Car Attached Garage
- Inside Entrance
- Front Facing Garage
- Rear-Facing Garage
Home Design
- Traditional Architecture
- Split Level Home
- Brick Frame
- Composition Roof
- Vinyl Siding
- Passive Radon Mitigation
Interior Spaces
- Ceiling Fan
- Wood Burning Fireplace
- Family Room with Fireplace
- Combination Kitchen and Dining Room
- Finished Basement
- Sump Pump
- Attic Fan
Kitchen
- Gas Range
- Dishwasher
- Kitchen Island
- Disposal
Flooring
- Wood
- Carpet
- Tile
- Luxury Vinyl Plank Tile
Bedrooms and Bathrooms
- 3 Bedrooms
Laundry
- Laundry Room
- Laundry on lower level
Location
- City Lot
Utilities
- Central Air
- Heating System Uses Natural Gas
Community Details
- No Home Owners Association
Listing and Financial Details
- Exclusions: See Sellers Disclosure
- Assessor Parcel Number KF251205-4083
- $0 special tax assessment
Ownership History
Purchase Details
Home Financials for this Owner
Home Financials are based on the most recent Mortgage that was taken out on this home.Purchase Details
Home Financials for this Owner
Home Financials are based on the most recent Mortgage that was taken out on this home.Purchase Details
Home Financials for this Owner
Home Financials are based on the most recent Mortgage that was taken out on this home.Purchase Details
Home Financials for this Owner
Home Financials are based on the most recent Mortgage that was taken out on this home.Similar Homes in the area
Home Values in the Area
Average Home Value in this Area
Purchase History
| Date | Type | Sale Price | Title Company |
|---|---|---|---|
| Warranty Deed | -- | Security 1St Title | |
| Warranty Deed | -- | Continental Title Company | |
| Warranty Deed | -- | Continental Title Company | |
| Warranty Deed | -- | First American Title Ins Co |
Mortgage History
| Date | Status | Loan Amount | Loan Type |
|---|---|---|---|
| Open | $399,000 | New Conventional | |
| Previous Owner | $176,000 | New Conventional | |
| Previous Owner | $157,500 | New Conventional |
Property History
| Date | Event | Price | Change | Sq Ft Price |
|---|---|---|---|---|
| 08/15/2024 08/15/24 | Sold | -- | -- | -- |
| 07/07/2024 07/07/24 | Pending | -- | -- | -- |
| 06/27/2024 06/27/24 | For Sale | $420,000 | +75.0% | $235 / Sq Ft |
| 11/07/2019 11/07/19 | Sold | -- | -- | -- |
| 10/12/2019 10/12/19 | Pending | -- | -- | -- |
| 09/25/2019 09/25/19 | Price Changed | $239,950 | -7.7% | $158 / Sq Ft |
| 09/11/2019 09/11/19 | For Sale | $259,950 | -- | $171 / Sq Ft |
Tax History Compared to Growth
Tax History
| Year | Tax Paid | Tax Assessment Tax Assessment Total Assessment is a certain percentage of the fair market value that is determined by local assessors to be the total taxable value of land and additions on the property. | Land | Improvement |
|---|---|---|---|---|
| 2024 | $4,150 | $33,396 | $9,185 | $24,211 |
| 2023 | $3,938 | $30,935 | $8,346 | $22,589 |
| 2022 | $3,815 | $33,867 | $7,584 | $26,283 |
| 2021 | $3,485 | $26,105 | $6,324 | $19,781 |
| 2020 | $3,436 | $25,300 | $5,496 | $19,804 |
| 2019 | $3,419 | $25,104 | $3,660 | $21,444 |
| 2018 | $3,428 | $24,932 | $3,660 | $21,272 |
| 2017 | $3,039 | $21,367 | $3,660 | $17,707 |
| 2016 | $2,867 | $19,734 | $3,660 | $16,074 |
| 2015 | $2,679 | $18,308 | $3,660 | $14,648 |
| 2013 | -- | $17,537 | $3,660 | $13,877 |
Agents Affiliated with this Home
-
Karen Chauinard

Seller's Agent in 2024
Karen Chauinard
Compass Realty Group
(816) 914-8544
3 in this area
237 Total Sales
-
Emily Grove

Seller Co-Listing Agent in 2024
Emily Grove
Compass Realty Group
(913) 963-0621
1 in this area
56 Total Sales
-
Scott Brake
S
Buyer's Agent in 2024
Scott Brake
HomeSmart Legacy
(816) 605-8729
1 in this area
70 Total Sales
-
Janet Fournier

Seller's Agent in 2019
Janet Fournier
RE/MAX State Line
(913) 515-9707
92 Total Sales
-
Joy Worthy

Buyer's Agent in 2019
Joy Worthy
Kansas City Regional Homes Inc
(913) 645-6678
15 Total Sales
Map
Source: Heartland MLS
MLS Number: 2493568
APN: KF251205-4083
