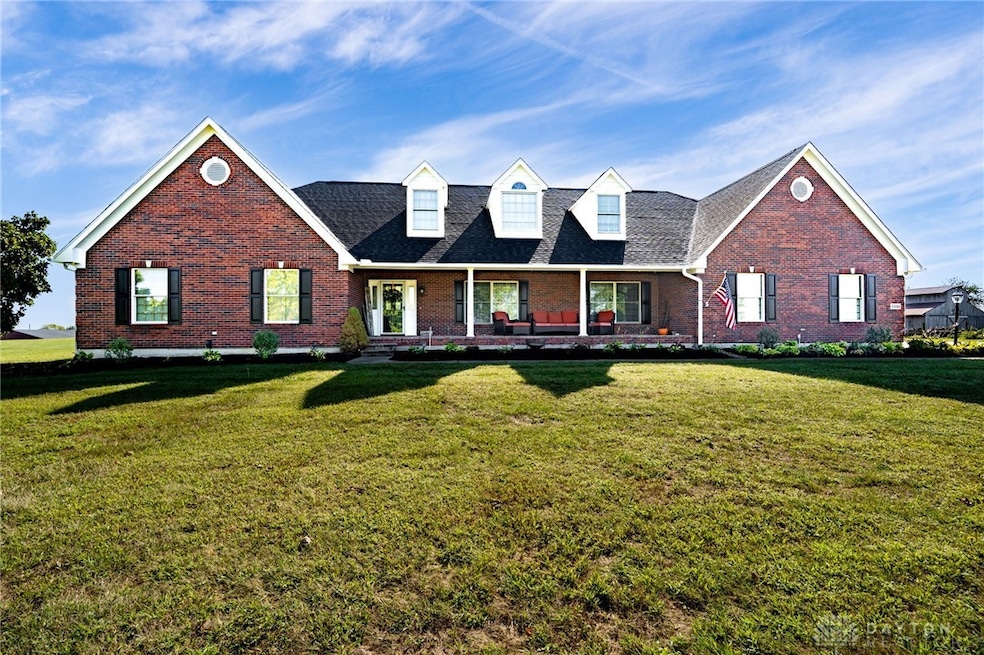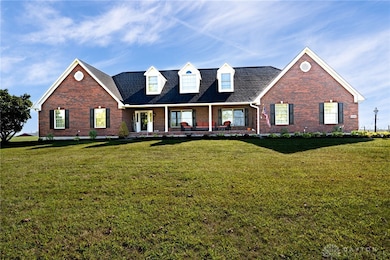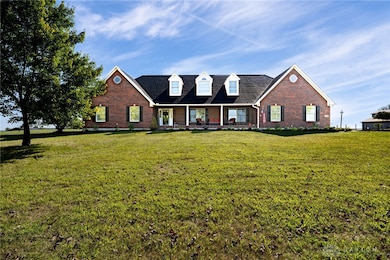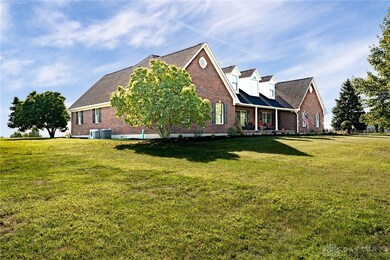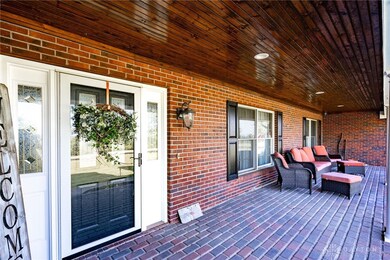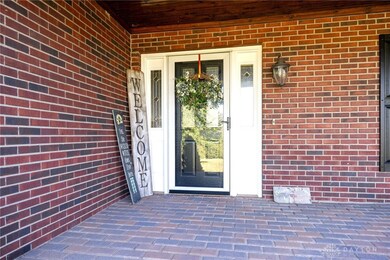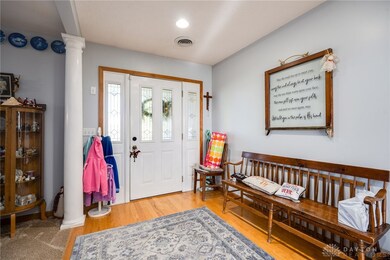5346 Union Rd Franklin, OH 45005
Estimated payment $4,717/month
Highlights
- 5.02 Acre Lot
- Granite Countertops
- Porch
- Cathedral Ceiling
- No HOA
- 3 Car Attached Garage
About This Home
Welcome to this stunning brick ranch on 5 private acres in Franklin! Offering 2,666 sq. ft. on the main level plus a full finished open basement, this home provides over 5,000 sq. ft. of living space designed for comfort, function, and entertaining.
Inside, you’ll find a cathedral-ceiling great room filled with natural light, an open kitchen with granite countertops, abundant cabinetry, and a spacious dining area, and a large master suite that serves as a relaxing retreat. The remodeled front bathroom and new flooring in the basement bring fresh updates to the home. The finished lower level is wide open, offering endless possibilities for a rec room, home theater, gym, or additional family space. A large first floor laundry room adds convenience and storage. The Master bedroom is huge and offers two walk in closets!
Outdoor living shines with a covered front porch, covered back porch, and a covered patio around the newer outdoor barn, all overlooking the peaceful country setting. The property also features a large barn with loft—perfect for hobbies, storage, or future workshop use. Built in 1999 and well cared for with numerous updates, this home blends modern upgrades with the beauty of country living, while still being close to town. This home offers a newer roof (less than 10 years old) newer HVAC systems (there are 2 furnaces and both are less than 10 years old) lots of fresh painting done inside and out within the past 5 years. This home is move in ready and all it needs now is YOU! Make your appointment today!
Listing Agent
Agora Realty Group Brokerage Phone: (937) 520-9200 License #2005016357 Listed on: 09/27/2025
Home Details
Home Type
- Single Family
Est. Annual Taxes
- $7,823
Year Built
- 1999
Parking
- 3 Car Attached Garage
Home Design
- Brick Exterior Construction
Interior Spaces
- 2,666 Sq Ft Home
- 1-Story Property
- Wet Bar
- Bar
- Cathedral Ceiling
- Gas Fireplace
- Finished Basement
- Basement Fills Entire Space Under The House
- Laundry Room
Kitchen
- Range
- Microwave
- Dishwasher
- Kitchen Island
- Granite Countertops
Bedrooms and Bathrooms
- 3 Bedrooms
- Walk-In Closet
- Bathroom on Main Level
Utilities
- Forced Air Heating and Cooling System
- Heating System Uses Propane
- Electric Water Heater
- Septic Tank
- Septic System
- High Speed Internet
Additional Features
- Porch
- 5.02 Acre Lot
Community Details
- No Home Owners Association
Listing and Financial Details
- Assessor Parcel Number 08353280010
Map
Home Values in the Area
Average Home Value in this Area
Tax History
| Year | Tax Paid | Tax Assessment Tax Assessment Total Assessment is a certain percentage of the fair market value that is determined by local assessors to be the total taxable value of land and additions on the property. | Land | Improvement |
|---|---|---|---|---|
| 2024 | $7,823 | $177,310 | $48,440 | $128,870 |
| 2023 | $7,069 | $144,368 | $30,229 | $114,138 |
| 2022 | $6,917 | $144,368 | $30,230 | $114,139 |
| 2021 | $6,130 | $135,671 | $30,230 | $105,441 |
| 2020 | $5,665 | $110,303 | $24,577 | $85,726 |
| 2019 | $5,116 | $110,303 | $24,577 | $85,726 |
| 2018 | $5,125 | $110,303 | $24,577 | $85,726 |
| 2017 | $5,147 | $100,800 | $23,709 | $77,091 |
| 2016 | $5,257 | $100,800 | $23,709 | $77,091 |
| 2015 | $5,258 | $100,800 | $23,709 | $77,091 |
| 2014 | -- | $92,200 | $22,750 | $69,450 |
| 2013 | $4,203 | $108,610 | $24,580 | $84,030 |
Property History
| Date | Event | Price | List to Sale | Price per Sq Ft | Prior Sale |
|---|---|---|---|---|---|
| 10/25/2025 10/25/25 | Pending | -- | -- | -- | |
| 09/27/2025 09/27/25 | For Sale | $769,900 | +63.8% | $289 / Sq Ft | |
| 09/30/2020 09/30/20 | Off Market | $470,000 | -- | -- | |
| 07/02/2020 07/02/20 | Sold | $470,000 | -2.9% | $176 / Sq Ft | View Prior Sale |
| 06/13/2020 06/13/20 | Pending | -- | -- | -- | |
| 05/03/2020 05/03/20 | Price Changed | $484,000 | -1.0% | $182 / Sq Ft | |
| 02/10/2020 02/10/20 | For Sale | $489,000 | -- | $183 / Sq Ft |
Purchase History
| Date | Type | Sale Price | Title Company |
|---|---|---|---|
| Fiduciary Deed | $470,000 | Vantage Land Title | |
| Interfamily Deed Transfer | -- | None Available | |
| Deed | $57,450 | -- |
Mortgage History
| Date | Status | Loan Amount | Loan Type |
|---|---|---|---|
| Open | $376,000 | New Conventional |
Source: Dayton REALTORS®
MLS Number: 944514
APN: 08-35-328-001
