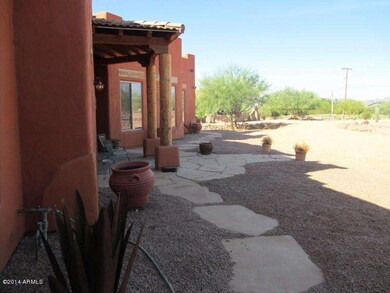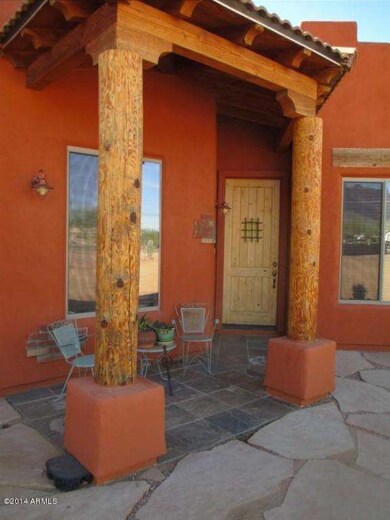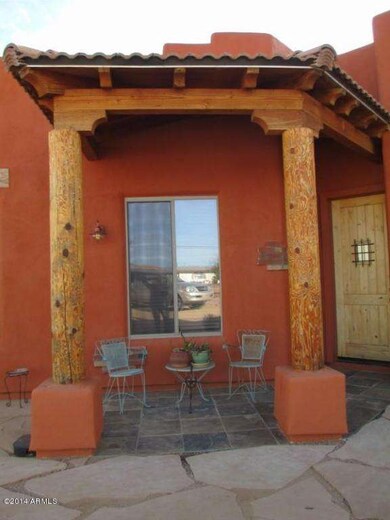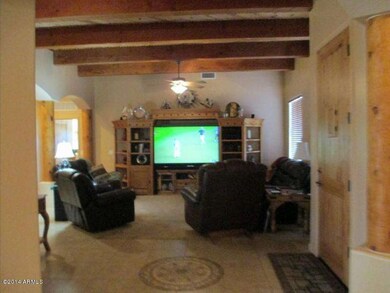
5347 E 10th Ave Apache Junction, AZ 85119
Highlights
- Horses Allowed On Property
- RV Gated
- 1 Acre Lot
- Play Pool
- City Lights View
- Two Way Fireplace
About This Home
As of February 2015MOTIVATED SELLER!!! OWNER HAS TRANSFERRED! Step into this 2731 sqft home & feel the warmth of western lifestyle come alive! Situated on 1 ac lot w/awesome mountain & city light views.
Open flowing floor plan features great room w/ two way fireplace, arches, massive vegas and latilla ceiling. Kitchen boast 42 inch upper cabinets, granite counters & SS appliances. Master suite, split & offers his/her closets, spacious bath w/ separate jetted tub/shower & double sinks. Attached casita w/ separate entrance complete w/ 10x12 bedroom, sitting/living area & kitchenette is perfect for in-laws or those special guests. Fully fenced backyard is entertainers delight. Featuring pebble-tech pool w/grotto & slide, large patio & observation deck. SO MANY EXTRAS!!Freshly painted interior/exterior, solid pine doors, central vac, coffered ceilings, intercom\ security system and new pool vacuum. Don't miss viewing this special home ...priced to sell !!!
Last Agent to Sell the Property
Coldwell Banker Realty License #SA032850000 Listed on: 11/14/2014

Last Buyer's Agent
Jean Wawrzyniak-Fry
DPR Realty LLC License #SA643676000

Home Details
Home Type
- Single Family
Est. Annual Taxes
- $3,021
Year Built
- Built in 2004
Lot Details
- 1 Acre Lot
- Desert faces the front of the property
- Block Wall Fence
- Backyard Sprinklers
- Sprinklers on Timer
- Grass Covered Lot
Parking
- 3 Car Direct Access Garage
- Garage Door Opener
- Circular Driveway
- RV Gated
Property Views
- City Lights
- Mountain
Home Design
- Santa Fe Architecture
- Wood Frame Construction
- Stucco
Interior Spaces
- 2,731 Sq Ft Home
- 1-Story Property
- Central Vacuum
- Ceiling height of 9 feet or more
- Ceiling Fan
- 2 Fireplaces
- Two Way Fireplace
- Double Pane Windows
Kitchen
- Eat-In Kitchen
- Built-In Microwave
- Kitchen Island
- Granite Countertops
Flooring
- Carpet
- Tile
Bedrooms and Bathrooms
- 4 Bedrooms
- Primary Bathroom is a Full Bathroom
- 3 Bathrooms
- Dual Vanity Sinks in Primary Bathroom
- Hydromassage or Jetted Bathtub
- Bathtub With Separate Shower Stall
Home Security
- Security System Owned
- Intercom
Outdoor Features
- Play Pool
- Balcony
- Covered patio or porch
Schools
- Desert Vista Elementary School
- Cactus Canyon Junior High
- Apache Junction High School
Utilities
- Refrigerated Cooling System
- Zoned Heating
- Water Filtration System
- High Speed Internet
- Cable TV Available
Additional Features
- No Interior Steps
- Horses Allowed On Property
Community Details
- No Home Owners Association
- Association fees include no fees
- Built by Custom
- Meets & Bounds Subdivision
Listing and Financial Details
- Assessor Parcel Number 103-13-011-C
Ownership History
Purchase Details
Home Financials for this Owner
Home Financials are based on the most recent Mortgage that was taken out on this home.Purchase Details
Home Financials for this Owner
Home Financials are based on the most recent Mortgage that was taken out on this home.Purchase Details
Home Financials for this Owner
Home Financials are based on the most recent Mortgage that was taken out on this home.Similar Homes in Apache Junction, AZ
Home Values in the Area
Average Home Value in this Area
Purchase History
| Date | Type | Sale Price | Title Company |
|---|---|---|---|
| Warranty Deed | $400,000 | Empire West Title Agency | |
| Warranty Deed | $350,000 | Equity Title Agency Inc | |
| Warranty Deed | $85,000 | First American Title Ins Co |
Mortgage History
| Date | Status | Loan Amount | Loan Type |
|---|---|---|---|
| Open | $224,500 | New Conventional | |
| Closed | $300,000 | New Conventional | |
| Previous Owner | $280,000 | New Conventional | |
| Previous Owner | $292,000 | New Conventional | |
| Closed | $36,500 | No Value Available |
Property History
| Date | Event | Price | Change | Sq Ft Price |
|---|---|---|---|---|
| 06/27/2025 06/27/25 | For Sale | $799,900 | +100.0% | $293 / Sq Ft |
| 02/06/2015 02/06/15 | Sold | $400,000 | -2.4% | $146 / Sq Ft |
| 12/04/2014 12/04/14 | Price Changed | $410,000 | -2.4% | $150 / Sq Ft |
| 11/14/2014 11/14/14 | For Sale | $420,000 | -- | $154 / Sq Ft |
Tax History Compared to Growth
Tax History
| Year | Tax Paid | Tax Assessment Tax Assessment Total Assessment is a certain percentage of the fair market value that is determined by local assessors to be the total taxable value of land and additions on the property. | Land | Improvement |
|---|---|---|---|---|
| 2025 | $4,653 | $63,204 | -- | -- |
| 2024 | $4,358 | $61,687 | -- | -- |
| 2023 | $4,571 | $49,988 | $9,968 | $40,020 |
| 2022 | $4,358 | $42,328 | $6,610 | $35,718 |
| 2021 | $4,480 | $38,110 | $0 | $0 |
| 2020 | $4,369 | $35,147 | $0 | $0 |
| 2019 | $4,181 | $33,711 | $0 | $0 |
| 2018 | $4,090 | $32,086 | $0 | $0 |
| 2017 | $3,987 | $34,336 | $0 | $0 |
| 2016 | $3,865 | $33,483 | $4,739 | $28,745 |
| 2014 | $3,021 | $19,799 | $3,243 | $16,557 |
Agents Affiliated with this Home
-
J
Seller's Agent in 2025
Jonas Funston
Realty One Group
-
B
Seller's Agent in 2015
Barbara Schultz
Coldwell Banker Realty
-
J
Buyer's Agent in 2015
Jean Wawrzyniak-Fry
DPR Realty
Map
Source: Arizona Regional Multiple Listing Service (ARMLS)
MLS Number: 5199855
APN: 103-13-011C
- 5271 E 10th Ave
- E W Broadway Ave
- 573 S Sun Rd Unit 1
- 529 S Val Vista Rd
- 541 S Sun Rd Unit 2
- 5840 E Arroyo Lindo Unit 63
- 5742 E 20th Ave
- 5772 E 1st Ave
- 75 N Val Vista Rd
- 1704 S Barkley Rd
- 4237 E 4th Ave
- 6711 E Quail Hideaway Ln Unit 55
- N Roadrunner Rd
- 0 S Roadrunner Rd Unit 6850461
- 148 N La Barge Rd
- 310 N Mountain View Rd
- 00000 N Geronimo Rd Unit Lot C 1.25 acre
- 463 N Mountain View Rd
- 7255 E Grand View Ln Unit 86
- 1158 S Deer Run Ct






