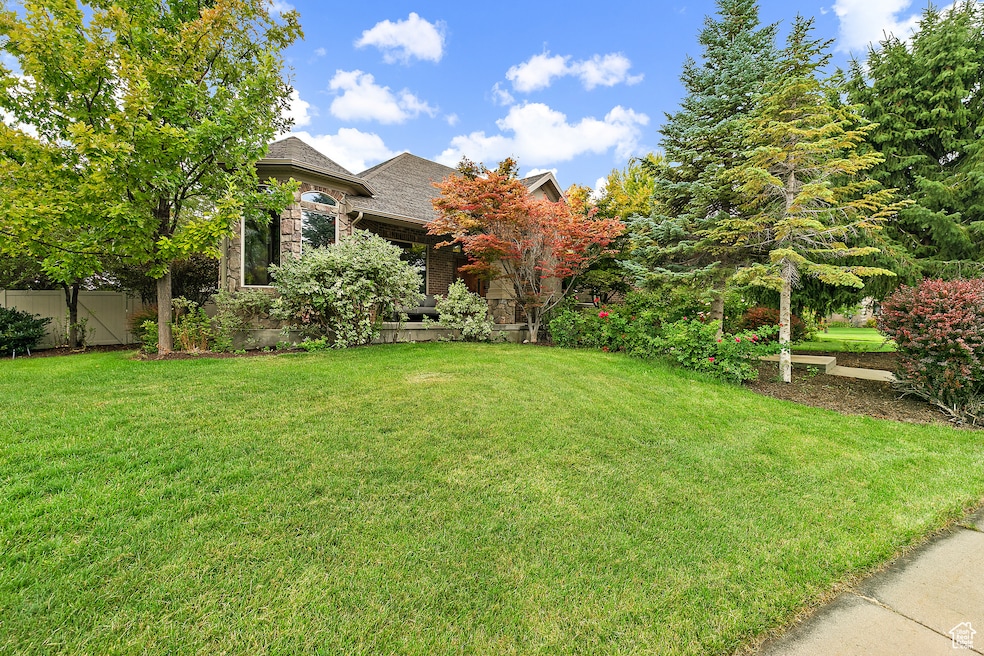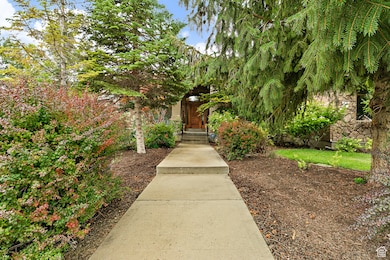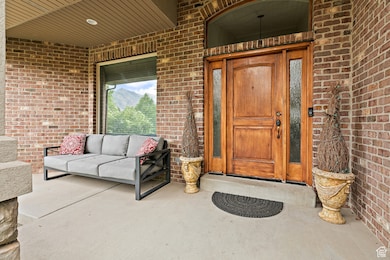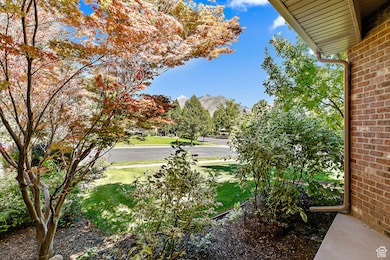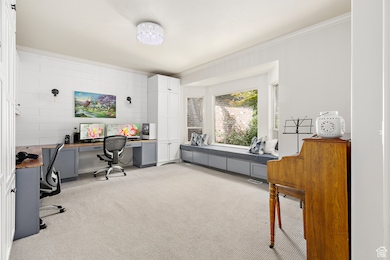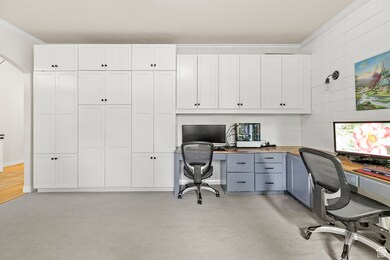
5347 W Willem Place Highland, UT 84003
Estimated payment $6,521/month
Highlights
- RV or Boat Parking
- Fruit Trees
- Secluded Lot
- Highland Elementary School Rated A-
- Mountain View
- Vaulted Ceiling
About This Home
Multiple offers received. Highest and Best due by Thursday May 22nd at 12:00 MST. Discover the charm of this beautiful home located in a peaceful cul-de-sac in Highland, Utah. This inviting property is just moments away from top-rated schools and the scenic Highland Glen and Murdock Canal Trail system, offering both convenience and natural beauty. The residence boasts mature landscaping that provides a lush, shaded retreat, perfect for enjoying the outdoors in privacy. The expansive yard is thoughtfully designed to offer a serene setting, with ample space for relaxation and entertainment, enhanced by a premium indoor/outdoor speaker system that lets you enjoy your favorite music throughout the home and garden. Inside, the home features a recently remodeled master bathroom that combines modern elegance with functionality, creating a luxurious space for your daily routines. A unique highlight of this property is the impressive chicken coop, ideal for those looking to enjoy farm-fresh eggs and a touch of rural charm in their suburban lifestyle. Plus, enjoy the freedom of living in a community with no HOA fees, giving you greater flexibility to personalize and enjoy your property. Nestled in a quiet cul-de-sac, this home offers a tranquil setting with easy access to excellent schools and outdoor trails. Don't miss your chance to experience the exceptional lifestyle that this home has to offer.
Last Listed By
Cindy Cisney
Equity Real Estate License #5534753 Listed on: 03/08/2025
Home Details
Home Type
- Single Family
Est. Annual Taxes
- $4,516
Year Built
- Built in 2001
Lot Details
- 0.62 Acre Lot
- Cul-De-Sac
- Property is Fully Fenced
- Landscaped
- Secluded Lot
- Corner Lot
- Sprinkler System
- Fruit Trees
- Mature Trees
- Property is zoned Single-Family
Parking
- 3 Car Attached Garage
- RV or Boat Parking
Home Design
- Rambler Architecture
- Brick Exterior Construction
- Stone Siding
- Stucco
Interior Spaces
- 4,995 Sq Ft Home
- 2-Story Property
- Vaulted Ceiling
- Ceiling Fan
- Gas Log Fireplace
- Double Pane Windows
- Blinds
- Entrance Foyer
- Great Room
- Mountain Views
- Basement Fills Entire Space Under The House
- Electric Dryer Hookup
Kitchen
- Built-In Double Oven
- Range
- Microwave
- Disposal
Flooring
- Wood
- Carpet
- Tile
Bedrooms and Bathrooms
- 5 Bedrooms | 2 Main Level Bedrooms
- Primary Bedroom on Main
- Walk-In Closet
- 3 Full Bathrooms
- Bathtub With Separate Shower Stall
Outdoor Features
- Covered patio or porch
- Storage Shed
- Outbuilding
- Play Equipment
Schools
- Highland Elementary School
- Mt Ridge Middle School
- Lone Peak High School
Utilities
- Forced Air Heating and Cooling System
- Natural Gas Connected
Community Details
- No Home Owners Association
- Mystic Cove Subdivision
Listing and Financial Details
- Exclusions: Dryer, Freezer, Gas Grill/BBQ, Swing Set, Washer
- Assessor Parcel Number 46-522-0049
Map
Home Values in the Area
Average Home Value in this Area
Tax History
| Year | Tax Paid | Tax Assessment Tax Assessment Total Assessment is a certain percentage of the fair market value that is determined by local assessors to be the total taxable value of land and additions on the property. | Land | Improvement |
|---|---|---|---|---|
| 2024 | $4,517 | $557,920 | $0 | $0 |
| 2023 | $4,238 | $564,630 | $0 | $0 |
| 2022 | $4,395 | $567,820 | $0 | $0 |
| 2021 | $3,683 | $708,700 | $298,300 | $410,400 |
| 2020 | $3,549 | $669,800 | $259,400 | $410,400 |
| 2019 | $3,261 | $643,900 | $233,500 | $410,400 |
| 2018 | $3,247 | $609,300 | $198,900 | $410,400 |
| 2017 | $3,034 | $303,820 | $0 | $0 |
| 2016 | $3,175 | $297,165 | $0 | $0 |
| 2015 | $3,162 | $280,500 | $0 | $0 |
| 2014 | $2,896 | $254,595 | $0 | $0 |
Property History
| Date | Event | Price | Change | Sq Ft Price |
|---|---|---|---|---|
| 05/23/2025 05/23/25 | Pending | -- | -- | -- |
| 04/17/2025 04/17/25 | Price Changed | $1,099,900 | -3.1% | $220 / Sq Ft |
| 04/08/2025 04/08/25 | Price Changed | $1,135,000 | -1.3% | $227 / Sq Ft |
| 04/03/2025 04/03/25 | For Sale | $1,150,000 | 0.0% | $230 / Sq Ft |
| 03/28/2025 03/28/25 | Pending | -- | -- | -- |
| 03/12/2025 03/12/25 | For Sale | $1,150,000 | 0.0% | $230 / Sq Ft |
| 03/08/2025 03/08/25 | Pending | -- | -- | -- |
| 03/07/2025 03/07/25 | For Sale | $1,150,000 | -- | $230 / Sq Ft |
Purchase History
| Date | Type | Sale Price | Title Company |
|---|---|---|---|
| Interfamily Deed Transfer | -- | Utah First Title Ins Agcy | |
| Warranty Deed | -- | Cottonwood Title Ins Ag | |
| Warranty Deed | -- | Affiliated First Title Compa | |
| Interfamily Deed Transfer | -- | Affiliated First Title Compa | |
| Interfamily Deed Transfer | -- | None Available | |
| Warranty Deed | -- | Guaranty Title | |
| Interfamily Deed Transfer | -- | -- | |
| Corporate Deed | -- | Backman Stewart Title Servic | |
| Warranty Deed | -- | Backman Stewart Title Servi |
Mortgage History
| Date | Status | Loan Amount | Loan Type |
|---|---|---|---|
| Open | $548,250 | New Conventional | |
| Closed | $250,000 | New Conventional | |
| Closed | $320,000 | New Conventional | |
| Previous Owner | $284,000 | New Conventional | |
| Previous Owner | $325,000 | Purchase Money Mortgage |
Similar Homes in Highland, UT
Source: UtahRealEstate.com
MLS Number: 2069032
APN: 46-522-0049
- 5586 W 10130 N
- 10354 Hidden Oak Dr
- 10339 N Oak Creek Ln
- 9768 N Pheasant Dr Unit 1
- 10531 N Alpine Hwy
- 10009 Dorado Way Unit 443
- 5032 Elmfield Way
- 5042 W Willow Way
- 9806 N Willowbank Dr
- 9818 N Freehold Ln
- 5028 W Evergreen Ln
- 5081 W Sequoia Cir
- 4882 W Coulter Ct Unit 702
- 5023 Evergreen Ln
- 4876 Coulter Ct Unit 701
- 4876 W Coulter Ct
- 4888 W Coulter Ct Unit 703
- 10053 N Torreya Dr
- 10063 N Torreya Dr
- 4888 W Coulter Ct
