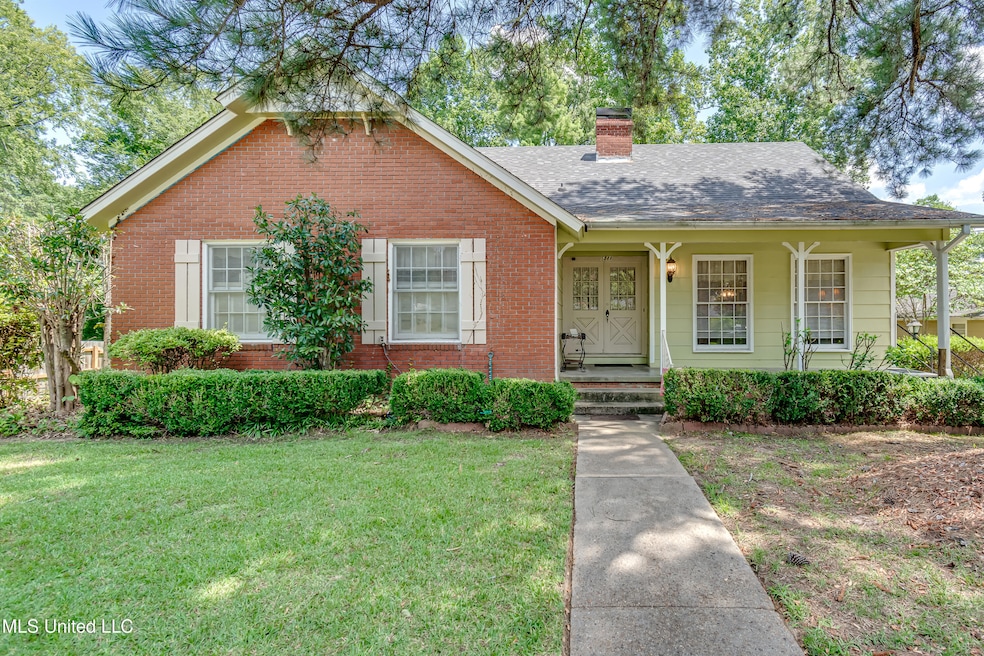5348 Venetian Way Jackson, MS 39211
North Jackson NeighborhoodEstimated payment $1,571/month
Highlights
- Wood Flooring
- No HOA
- Double Oven
- Main Floor Primary Bedroom
- Breakfast Area or Nook
- Wood Frame Window
About This Home
Timeless Charm & Abundant Space in Briarwood Addition
Welcome to this character-rich home nestled in the sought-after Briarwood Addition neighborhood of North Jackson. Boasting 5 bedrooms, 3 full baths, and over 2,400 square feet of thoughtfully designed living space—plus an additional 500+ sq ft in the partial basement—this home offers the perfect blend of comfort, charm, and flexibility.
The main level features three spacious bedrooms and two full baths. Beautiful hardwood floors flow throughout the living areas, adding warmth and timeless appeal. The fully renovated Primary Bath includes a stylish tiled shower and sleek quartz countertops, while an adjacent powder room serves as a functional sitting area—an elegant modern touch.
At the heart of the home is an expansive Great Room, ideal for relaxing or entertaining. This inviting space seamlessly connects to both the formal dining room and a formal sitting area, perfect for hosting gatherings.
Upstairs, you'll find a private retreat complete with two additional bedrooms and a full bath—ideal for guests, teens, or a home office setup. A large hallway storage closet includes an extended cedar-lined section, and generous attic access provides even more convenient storage solutions.
Enjoy peaceful mornings in the sunny breakfast area, which opens to a wooded deck overlooking the tranquil, private backyard. The covered front porch enhances the home's charming curb appeal and invites you to unwind.
Don't miss this rare opportunity to own a unique and spacious home in one of North Jackson's most desirable communities. Schedule your private showing today!
Home Details
Home Type
- Single Family
Est. Annual Taxes
- $1,976
Year Built
- Built in 1963
Lot Details
- 0.32 Acre Lot
- Partially Fenced Property
Home Design
- Brick Exterior Construction
- Poured Concrete
- Architectural Shingle Roof
- Wood Siding
Interior Spaces
- 2,427 Sq Ft Home
- 2-Story Property
- Ceiling Fan
- Shutters
- Blinds
- Wood Frame Window
- Aluminum Window Frames
- Entrance Foyer
- Den with Fireplace
Kitchen
- Breakfast Area or Nook
- Double Oven
- Electric Oven
- Gas Cooktop
- Dishwasher
- Disposal
Flooring
- Wood
- Tile
Bedrooms and Bathrooms
- 5 Bedrooms
- Primary Bedroom on Main
- Cedar Closet
- 3 Full Bathrooms
Basement
- Partial Basement
- Exterior Basement Entry
- Laundry in Basement
- Crawl Space
- Basement Storage
Parking
- Garage
- 2 Carport Spaces
Outdoor Features
- Front Porch
Schools
- Mcleod Elementary School
- Bailey Apac Middle School
- Murrah High School
Utilities
- Multiple cooling system units
- Central Heating and Cooling System
- Heating System Uses Natural Gas
- Natural Gas Connected
- Electric Water Heater
Community Details
- No Home Owners Association
- Briarwood Addition Subdivision
Listing and Financial Details
- Assessor Parcel Number 0550-0306-000
Map
Home Values in the Area
Average Home Value in this Area
Tax History
| Year | Tax Paid | Tax Assessment Tax Assessment Total Assessment is a certain percentage of the fair market value that is determined by local assessors to be the total taxable value of land and additions on the property. | Land | Improvement |
|---|---|---|---|---|
| 2025 | $1,976 | $11,772 | $4,500 | $7,272 |
| 2024 | $1,976 | $11,772 | $4,500 | $7,272 |
| 2023 | $1,976 | $11,772 | $4,500 | $7,272 |
| 2022 | $2,265 | $11,772 | $4,500 | $7,272 |
| 2021 | $1,965 | $11,772 | $4,500 | $7,272 |
| 2020 | $1,938 | $11,699 | $4,500 | $7,199 |
| 2019 | $1,940 | $11,699 | $4,500 | $7,199 |
| 2018 | $1,915 | $11,699 | $4,500 | $7,199 |
| 2017 | $1,858 | $11,699 | $4,500 | $7,199 |
| 2016 | $1,858 | $11,699 | $4,500 | $7,199 |
| 2015 | $1,763 | $11,525 | $4,500 | $7,025 |
| 2014 | $1,761 | $11,525 | $4,500 | $7,025 |
Property History
| Date | Event | Price | Change | Sq Ft Price |
|---|---|---|---|---|
| 08/05/2025 08/05/25 | For Sale | $264,000 | -- | $109 / Sq Ft |
Source: MLS United
MLS Number: 4121477
APN: 0550-0306-000
- 5120 Reddoch Dr
- 5444 Ridgewood Rd
- 5235 Hialeah Dr
- 5405 Kaywood Dr
- 5207 Reddoch Dr
- 5145 Canton Heights Dr
- 5246 Saratoga Dr
- 5316 Kaywood Dr
- 908 Newland St
- 5328 Hialeah Dr
- 5477 River Thames Place
- 205 Pimlico Place
- 887 Briarwood Dr
- 5438 Pine Lane Dr
- 5359 Reddoch Dr
- 5064 Old Canton Rd
- 5155 Wayneland Dr Unit F6
- 5155 Wayneland Dr Unit L4
- 5155 Wayneland Dr Unit G1
- 5072 Harling Place
- 5301 Ridgewood Rd
- 817 Newland St
- 111 Chiswick Cir
- 5155 Wayneland Dr
- 5354 I-55
- 5027 Ashley Dr
- 5000 Ridgewood Rd
- 1110 Auburn Dr
- 5600 Keele St
- 5155 Keele St
- 4950 Willow Creek Dr
- 120 Parkway Dr
- 220 Edgewood Terrace Dr
- 5640 Keele St
- 5010 Meadow Oaks Park Dr
- 5880 Ridgewood Rd
- 1217 Winterview Dr
- 167 Briarwood Dr
- 492 E Beasley Rd
- 824 Garvin St







