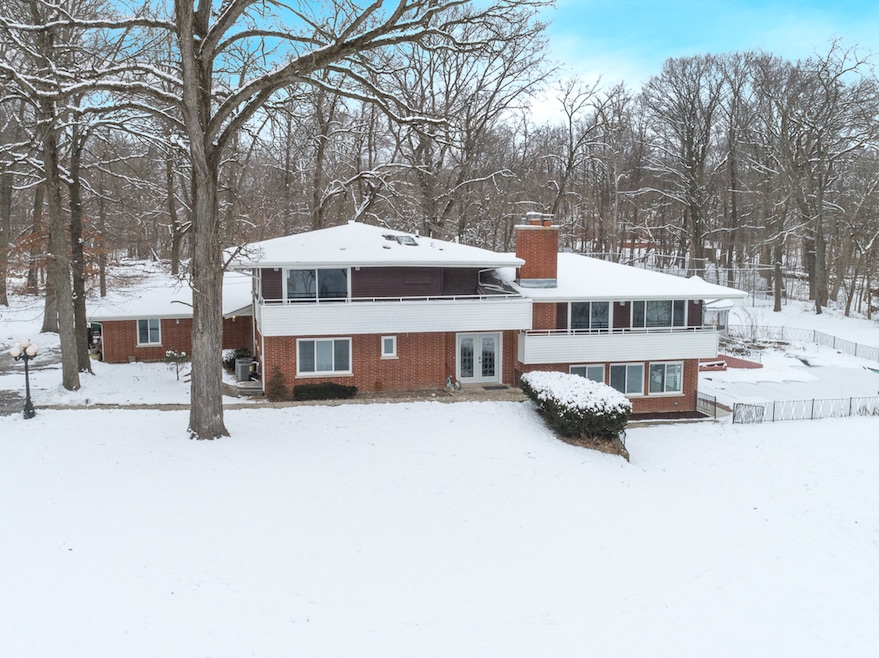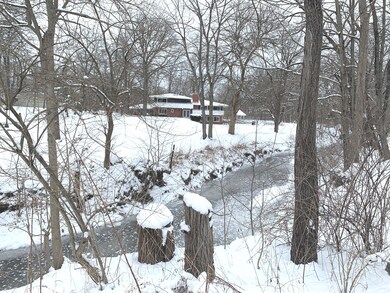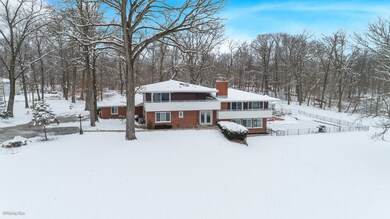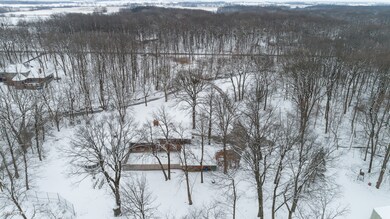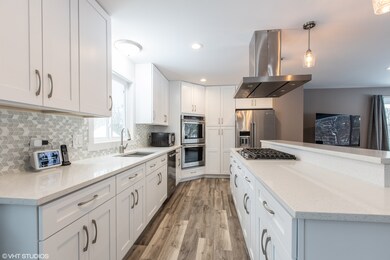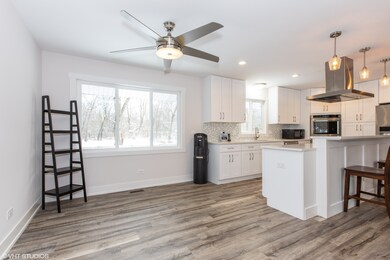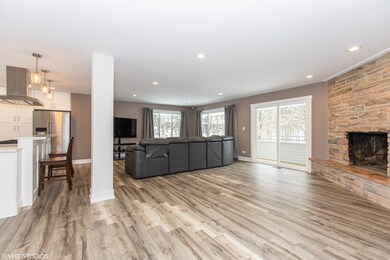
Highlights
- Horses Allowed On Property
- Landscaped Professionally
- Contemporary Architecture
- In Ground Pool
- Mature Trees
- Main Floor Bedroom
About This Home
As of April 2020Absolutely stunning (AND COMPLETELY REHABBED DOWN TO THE STUDS in 2019!) home on resort-like estate on almost 6 acres. A winding driveway takes you through the wooded property and over a serene creek to this beautiful, like-new, one of a kind home. There are two family rooms on opposite ends of the home and two main level bedrooms that are ideal for related living. Walls were removed for open concept living between the kitchen and family room. The kitchen includes all new stainless steel appliances and elegant backsplash. The second family room is perfect for entertaining with beautifully done wet-bar, second fireplace and direct access to the pool. The master suite includes a master bath, huge walk-in closet and balcony. Serene views can be taken in from every room in the home. Enjoy the custom built, concrete, in-ground heated pool, tennis court and gazebo with great privacy. There's a 90x40 out building with electric that can be used for storage, horse barn, or a small business. Notable rehab items include all new electric and plumbing, interior walls removed and redesigned for open concept living and larger rooms, all new kitchen and bathroom cabinets and quartz counter tops, rebuilt and re-enforced balconies, 4-zoned dual heating and a/c for maximum efficiency, all new windows throughout the home and garage, all new exterior doors, new whole house water filtration system, hard wired security system. Roof is newer 2015. A small portion of the property behind the home has been enclosed by a new 7 ft fence. There's too much to list!! You have to see this home!! See attached features sheet to see all complete rehab details. 5 minutes from the Amazon warehouse and I-57. No exemptions currently, taxes will go down with a filed homestead exemption.
Last Agent to Sell the Property
Coldwell Banker Real Estate Group License #475175374 Listed on: 02/18/2020

Home Details
Home Type
- Single Family
Est. Annual Taxes
- $14,095
Year Built | Renovated
- 1966 | 2019
Lot Details
- Landscaped Professionally
- Mature Trees
- Wooded Lot
Parking
- Detached Garage
- Parking Available
- Parking Space is Owned
- Garage Is Owned
Home Design
- Contemporary Architecture
- Brick Exterior Construction
- Aluminum Siding
Interior Spaces
- Gas Log Fireplace
- Finished Basement
- Partial Basement
Kitchen
- Breakfast Bar
- Kitchen Island
Bedrooms and Bathrooms
- Main Floor Bedroom
- Walk-In Closet
- Primary Bathroom is a Full Bathroom
- In-Law or Guest Suite
- Bathroom on Main Level
Outdoor Features
- In Ground Pool
- Balcony
Utilities
- Central Air
- Heating System Uses Gas
- Well
- Private or Community Septic Tank
Additional Features
- Flood Zone Lot
- Horses Allowed On Property
Community Details
- Stream
Ownership History
Purchase Details
Home Financials for this Owner
Home Financials are based on the most recent Mortgage that was taken out on this home.Purchase Details
Home Financials for this Owner
Home Financials are based on the most recent Mortgage that was taken out on this home.Purchase Details
Similar Homes in Monee, IL
Home Values in the Area
Average Home Value in this Area
Purchase History
| Date | Type | Sale Price | Title Company |
|---|---|---|---|
| Warranty Deed | $420,000 | Attorney | |
| Deed | $337,000 | Fidelity National Title Ins | |
| Interfamily Deed Transfer | -- | None Available |
Mortgage History
| Date | Status | Loan Amount | Loan Type |
|---|---|---|---|
| Open | $378,000 | New Conventional | |
| Previous Owner | $200,000 | Commercial | |
| Previous Owner | $269,600 | New Conventional |
Property History
| Date | Event | Price | Change | Sq Ft Price |
|---|---|---|---|---|
| 04/06/2020 04/06/20 | Sold | $420,000 | -4.5% | $95 / Sq Ft |
| 03/01/2020 03/01/20 | Pending | -- | -- | -- |
| 03/01/2020 03/01/20 | Price Changed | $439,900 | -1.3% | $99 / Sq Ft |
| 02/26/2020 02/26/20 | Price Changed | $445,900 | -0.9% | $101 / Sq Ft |
| 02/18/2020 02/18/20 | For Sale | $449,900 | +33.5% | $102 / Sq Ft |
| 08/18/2017 08/18/17 | Sold | $337,000 | 0.0% | $76 / Sq Ft |
| 07/19/2017 07/19/17 | Pending | -- | -- | -- |
| 07/13/2017 07/13/17 | For Sale | $337,000 | -- | $76 / Sq Ft |
Tax History Compared to Growth
Tax History
| Year | Tax Paid | Tax Assessment Tax Assessment Total Assessment is a certain percentage of the fair market value that is determined by local assessors to be the total taxable value of land and additions on the property. | Land | Improvement |
|---|---|---|---|---|
| 2023 | $14,095 | $142,132 | $39,172 | $102,960 |
| 2022 | $11,966 | $125,028 | $34,458 | $90,570 |
| 2021 | $11,290 | $114,010 | $31,651 | $82,359 |
| 2020 | $11,257 | $110,314 | $30,625 | $79,689 |
| 2019 | $10,936 | $104,612 | $29,042 | $75,570 |
| 2018 | $10,088 | $100,841 | $28,393 | $72,448 |
| 2017 | $9,764 | $95,808 | $27,559 | $68,249 |
| 2016 | $9,283 | $91,004 | $26,563 | $64,441 |
| 2015 | $8,794 | $86,815 | $24,742 | $62,073 |
| 2014 | $8,794 | $85,616 | $24,400 | $61,216 |
| 2013 | $8,794 | $89,650 | $25,550 | $64,100 |
Agents Affiliated with this Home
-
Michelle Ward

Seller's Agent in 2020
Michelle Ward
Coldwell Banker Real Estate Group
(708) 903-0445
209 Total Sales
-
Patrick Dolan
P
Buyer's Agent in 2020
Patrick Dolan
Dolan Realty Group
(708) 781-9372
2 in this area
55 Total Sales
-
Donna Dalke

Seller's Agent in 2017
Donna Dalke
Better Homes & Gardens Real Estate
(708) 307-3992
1 in this area
92 Total Sales
-
Amy Smith

Buyer's Agent in 2017
Amy Smith
RE/MAX
(815) 557-4102
188 Total Sales
Map
Source: Midwest Real Estate Data (MRED)
MLS Number: MRD10639993
APN: 14-28-300-074
- 5456 W Heatherbrook Trail
- 4300 W Pauling Rd
- 26760 S Fox Wood Dr
- 5548 W Heatherbrook Trail
- 26711 S Greenbriar Dr
- 5724 W Pauling Rd
- 26616 S Egyptian Trail
- 4816 W Roberts Ridge Rd
- 5320 W Orchard Trail
- 26253 S Ruby St Unit 1
- 26244 S Cherry Ln
- 26149 S Locust Place
- 26205 S Ruby St
- 26165 S County Fair Dr
- 5147 Fairground Ct Unit 2
- 0 S Governors Hwy
- 26050 S Locust Place
- 4951 W Ribbon Dr
- 4996 W Ribbon Dr
- 5006 W Cardinal Ct
