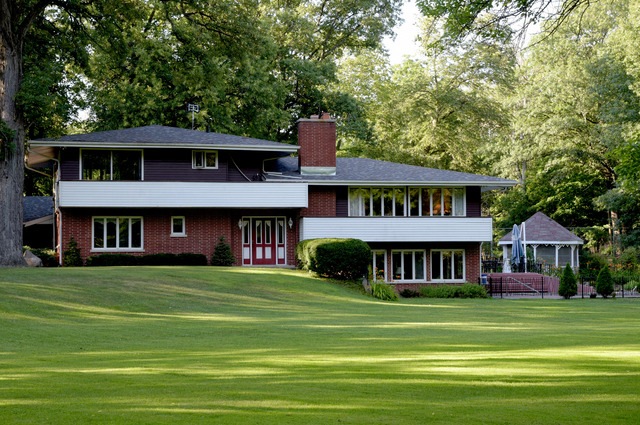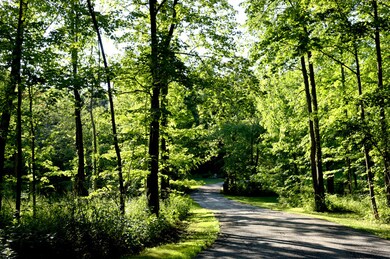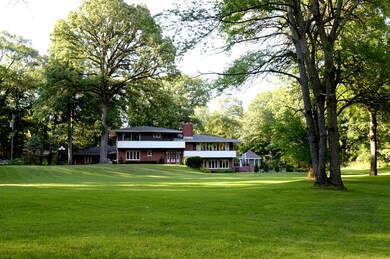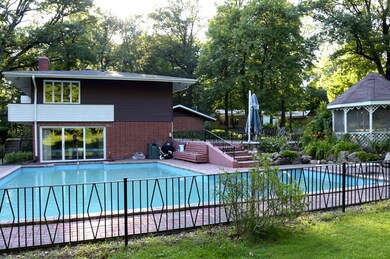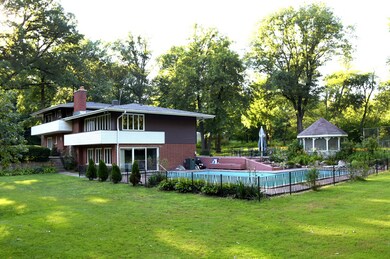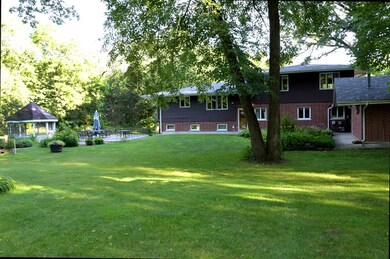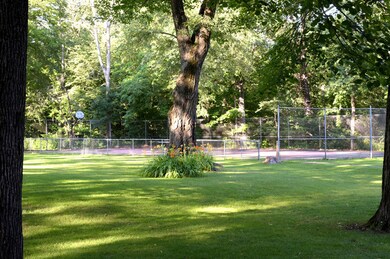
Highlights
- Horses Allowed On Property
- In Ground Pool
- Wooded Lot
- Second Kitchen
- Landscaped Professionally
- Mud Room
About This Home
As of April 2020Secluded wooded entrance opens to a panoramic view of the beautiful yard and home. The views from the house are spectacular. Heated in-ground pool, full tennis court, gazebo. This 5.65 acre property also has a huge 90 x 40 out building with electricity and doors large enough to store heavy equipment. Half of the building has a concrete floor half is gravel. Great for an at home business or could be converted into a horse barn. There is also 2 storage containers. Professionally landscaped. The master bedroom has a balcony, full bath and sitting room with views of the beautifully landscaped front of the house. The kitchen has a 11 x 5 pantry and a eating area with enough space for a large table. The main entrance has a large foyer an the back entrance has a mud room with coat hooks. Lower level has a second kitchen, fireplace and patio doors leading to the in-ground pool. Perfect for entertaining. The basement has 2 bedrooms and a 20 x 16 room that could be a second family room.
Last Agent to Sell the Property
Better Homes & Gardens Real Estate License #471019595 Listed on: 07/13/2017

Home Details
Home Type
- Single Family
Est. Annual Taxes
- $14,095
Year Built
- 1966
Lot Details
- Landscaped Professionally
- Wooded Lot
Parking
- Detached Garage
- Driveway
- Parking Included in Price
- Garage Is Owned
Home Design
- Quad-Level Property
- Brick Exterior Construction
- Slab Foundation
- Asphalt Shingled Roof
Interior Spaces
- Primary Bathroom is a Full Bathroom
- Wood Burning Fireplace
- Heatilator
- Attached Fireplace Door
- Mud Room
- Entrance Foyer
- Dining Area
- Partially Finished Basement
- Basement Fills Entire Space Under The House
Kitchen
- Second Kitchen
- Breakfast Bar
- <<builtInOvenToken>>
- Cooktop<<rangeHoodToken>>
Laundry
- Dryer
- Washer
Outdoor Features
- In Ground Pool
- Balcony
- Patio
Horse Facilities and Amenities
- Horses Allowed On Property
Utilities
- Central Air
- Heating System Uses Gas
- Well
- Private or Community Septic Tank
Community Details
- Stream
Listing and Financial Details
- Homeowner Tax Exemptions
- $3,500 Seller Concession
Ownership History
Purchase Details
Home Financials for this Owner
Home Financials are based on the most recent Mortgage that was taken out on this home.Purchase Details
Home Financials for this Owner
Home Financials are based on the most recent Mortgage that was taken out on this home.Purchase Details
Similar Homes in Monee, IL
Home Values in the Area
Average Home Value in this Area
Purchase History
| Date | Type | Sale Price | Title Company |
|---|---|---|---|
| Warranty Deed | $420,000 | Attorney | |
| Deed | $337,000 | Fidelity National Title Ins | |
| Interfamily Deed Transfer | -- | None Available |
Mortgage History
| Date | Status | Loan Amount | Loan Type |
|---|---|---|---|
| Open | $378,000 | New Conventional | |
| Previous Owner | $200,000 | Commercial | |
| Previous Owner | $269,600 | New Conventional |
Property History
| Date | Event | Price | Change | Sq Ft Price |
|---|---|---|---|---|
| 04/06/2020 04/06/20 | Sold | $420,000 | -4.5% | $95 / Sq Ft |
| 03/01/2020 03/01/20 | Pending | -- | -- | -- |
| 03/01/2020 03/01/20 | Price Changed | $439,900 | -1.3% | $99 / Sq Ft |
| 02/26/2020 02/26/20 | Price Changed | $445,900 | -0.9% | $101 / Sq Ft |
| 02/18/2020 02/18/20 | For Sale | $449,900 | +33.5% | $102 / Sq Ft |
| 08/18/2017 08/18/17 | Sold | $337,000 | 0.0% | $76 / Sq Ft |
| 07/19/2017 07/19/17 | Pending | -- | -- | -- |
| 07/13/2017 07/13/17 | For Sale | $337,000 | -- | $76 / Sq Ft |
Tax History Compared to Growth
Tax History
| Year | Tax Paid | Tax Assessment Tax Assessment Total Assessment is a certain percentage of the fair market value that is determined by local assessors to be the total taxable value of land and additions on the property. | Land | Improvement |
|---|---|---|---|---|
| 2023 | $14,095 | $142,132 | $39,172 | $102,960 |
| 2022 | $11,966 | $125,028 | $34,458 | $90,570 |
| 2021 | $11,290 | $114,010 | $31,651 | $82,359 |
| 2020 | $11,257 | $110,314 | $30,625 | $79,689 |
| 2019 | $10,936 | $104,612 | $29,042 | $75,570 |
| 2018 | $10,088 | $100,841 | $28,393 | $72,448 |
| 2017 | $9,764 | $95,808 | $27,559 | $68,249 |
| 2016 | $9,283 | $91,004 | $26,563 | $64,441 |
| 2015 | $8,794 | $86,815 | $24,742 | $62,073 |
| 2014 | $8,794 | $85,616 | $24,400 | $61,216 |
| 2013 | $8,794 | $89,650 | $25,550 | $64,100 |
Agents Affiliated with this Home
-
Michelle Ward

Seller's Agent in 2020
Michelle Ward
Coldwell Banker Real Estate Group
(708) 903-0445
209 Total Sales
-
Patrick Dolan
P
Buyer's Agent in 2020
Patrick Dolan
Dolan Realty Group
(708) 781-9372
2 in this area
55 Total Sales
-
Donna Dalke

Seller's Agent in 2017
Donna Dalke
Better Homes & Gardens Real Estate
(708) 307-3992
1 in this area
92 Total Sales
-
Amy Smith

Buyer's Agent in 2017
Amy Smith
RE/MAX
(815) 557-4102
188 Total Sales
Map
Source: Midwest Real Estate Data (MRED)
MLS Number: MRD09690890
APN: 14-28-300-074
- 5456 W Heatherbrook Trail
- 4300 W Pauling Rd
- 26760 S Fox Wood Dr
- 5548 W Heatherbrook Trail
- 26711 S Greenbriar Dr
- 5724 W Pauling Rd
- 26616 S Egyptian Trail
- 4816 W Roberts Ridge Rd
- 5320 W Orchard Trail
- 26253 S Ruby St Unit 1
- 26244 S Cherry Ln
- 26149 S Locust Place
- 26205 S Ruby St
- 26165 S County Fair Dr
- 5147 Fairground Ct Unit 2
- 0 S Governors Hwy
- 26050 S Locust Place
- 4951 W Ribbon Dr
- 4996 W Ribbon Dr
- 5006 W Cardinal Ct
