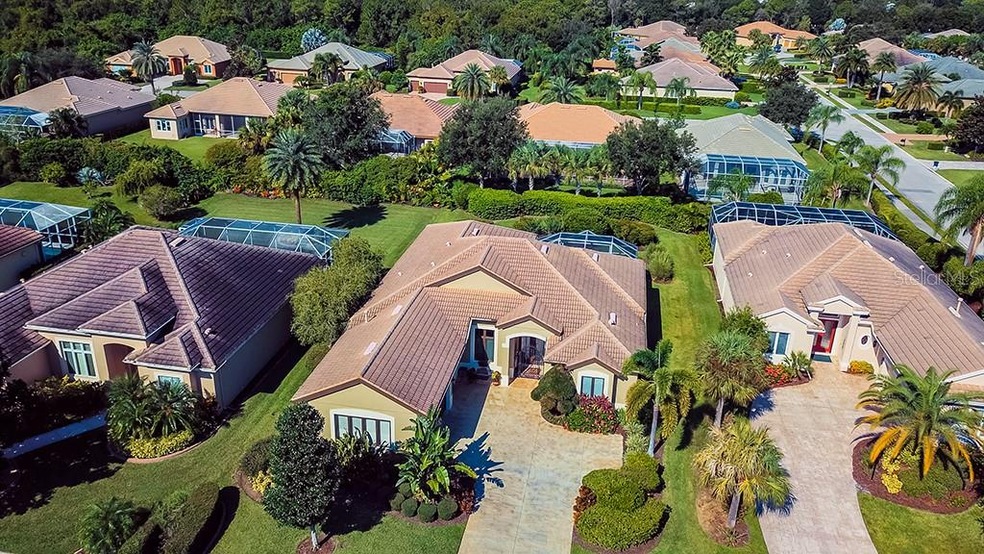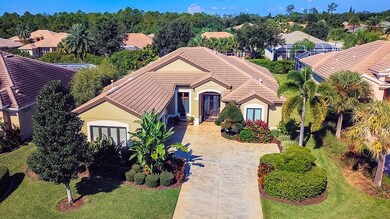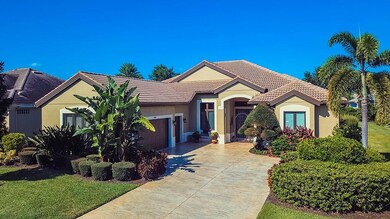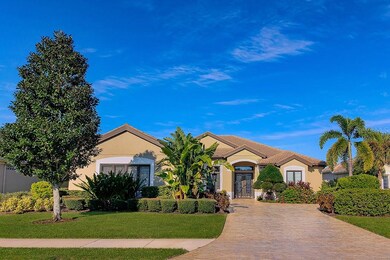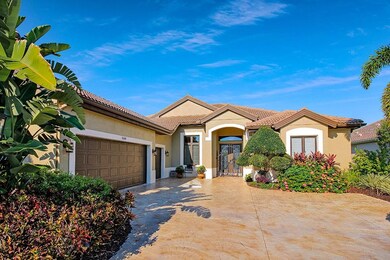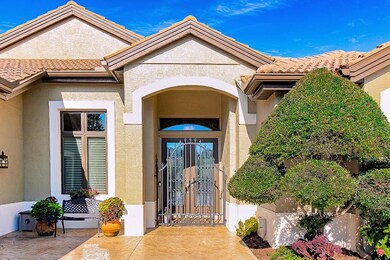
5349 97th Street Cir E Bradenton, FL 34211
Estimated Value: $678,473 - $818,000
Highlights
- Golf Course Community
- Fitness Center
- Ranch Style House
- Braden River Elementary School Rated A-
- Gated Community
- Wood Flooring
About This Home
As of May 2020Priced Below Market Value! Come see this spectacular home that has been meticulously maintained for it won’t last long. Enter through wrought iron gated front onto double leaded glass doors where you will find beautifully appointed living of decorative tile, Brazilian wood flooring, 12’ ceilings, crown molding, coffered ceilings with accent painting, rope lighting, and unique light fixtures. Chef’s Kitchen features ALL NEW stainless-steel appliances, solid surface counter tops, light wood cabinetry, Italian tile backsplash, and island with built-in wine cooler and wine rack. Relax in your separate family room with custom built-in for large flat screen TV, accent lighting, glass shelves, and whole house speaker system. Retreat to your master suite with rich wood flooring, crown molding, coffered ceilings accented with rope lighting, and patio access for that morning coffee. Master bath features double vanities, roman walk-in shower, and soaking tub. Extra Bonus - A Shopper’s Dream of a HUGE Walk-In Closet with all custom built-ins. 3rd Bedroom serves as flex room or office. Laundry has an additional room great for crafts or storage. 2.5 Car garage with hanging storage and room for golf cart. Lush landscaping, outdoor lighting, private backyard, and outdoor fireplace. NO CDD FEES. Rosedale Country Club membership is optional. Easy access to I-75, restaurants, shopping, hospitals, and Beaches. Schedule your private showing today.
Home Details
Home Type
- Single Family
Est. Annual Taxes
- $5,440
Year Built
- Built in 2006
Lot Details
- 0.29 Acre Lot
- Property fronts a private road
- East Facing Home
- Mature Landscaping
- Irrigation
- Property is zoned PDR/W
HOA Fees
- $126 Monthly HOA Fees
Parking
- 2 Car Attached Garage
- Side Facing Garage
- Garage Door Opener
- Open Parking
- Golf Cart Garage
Home Design
- Ranch Style House
- Traditional Architecture
- Florida Architecture
- Slab Foundation
- Tile Roof
- Block Exterior
- Stucco
Interior Spaces
- 2,570 Sq Ft Home
- Built-In Features
- Crown Molding
- Coffered Ceiling
- Tray Ceiling
- High Ceiling
- Ceiling Fan
- Free Standing Fireplace
- Gas Fireplace
- Blinds
- Sliding Doors
- Family Room
- Separate Formal Living Room
- Formal Dining Room
- Inside Utility
- Laundry Room
- Garden Views
Kitchen
- Eat-In Kitchen
- Built-In Oven
- Cooktop
- Recirculated Exhaust Fan
- Microwave
- Dishwasher
- Wine Refrigerator
- Stone Countertops
- Solid Wood Cabinet
- Disposal
Flooring
- Wood
- Tile
Bedrooms and Bathrooms
- 3 Bedrooms
- Split Bedroom Floorplan
- Walk-In Closet
- 2 Full Bathrooms
Home Security
- Home Security System
- Security Gate
- Fire and Smoke Detector
Outdoor Features
- Covered patio or porch
- Rain Gutters
Schools
- Braden River Elementary School
- Braden River Middle School
- Lakewood Ranch High School
Utilities
- Central Air
- Heat Pump System
- Thermostat
- Underground Utilities
- Natural Gas Connected
- Gas Water Heater
- Cable TV Available
Listing and Financial Details
- Down Payment Assistance Available
- Homestead Exemption
- Visit Down Payment Resource Website
- Tax Lot C-34
- Assessor Parcel Number 579416959
Community Details
Overview
- Association fees include cable TV, common area taxes, escrow reserves fund, internet, manager, private road, security
- Resource Property Management Association, Phone Number (941) 328-2912
- Rosedale Community
- Rosedale Highlands Sp C Subdivision
- The community has rules related to deed restrictions, allowable golf cart usage in the community
Recreation
- Golf Course Community
- Tennis Courts
- Fitness Center
- Community Pool
Security
- Security Service
- Gated Community
Ownership History
Purchase Details
Home Financials for this Owner
Home Financials are based on the most recent Mortgage that was taken out on this home.Purchase Details
Home Financials for this Owner
Home Financials are based on the most recent Mortgage that was taken out on this home.Purchase Details
Home Financials for this Owner
Home Financials are based on the most recent Mortgage that was taken out on this home.Purchase Details
Home Financials for this Owner
Home Financials are based on the most recent Mortgage that was taken out on this home.Similar Homes in Bradenton, FL
Home Values in the Area
Average Home Value in this Area
Purchase History
| Date | Buyer | Sale Price | Title Company |
|---|---|---|---|
| Mills Mitchell | $445,000 | Attorney | |
| Vaughan Michael J | $445,000 | Attorney | |
| Hennessey David P | $350,000 | None Available | |
| Bermingham Thomas H | $120,000 | -- |
Mortgage History
| Date | Status | Borrower | Loan Amount |
|---|---|---|---|
| Open | Mills Mitchell | $245,000 | |
| Previous Owner | Vaughan Michael J | $150,000 | |
| Previous Owner | Hennessey David P | $240,000 | |
| Previous Owner | Bermingham Thomas H | $439,730 | |
| Previous Owner | Bermingham Thomas H | $492,200 |
Property History
| Date | Event | Price | Change | Sq Ft Price |
|---|---|---|---|---|
| 05/29/2020 05/29/20 | Sold | $445,000 | -1.1% | $173 / Sq Ft |
| 03/29/2020 03/29/20 | Pending | -- | -- | -- |
| 03/27/2020 03/27/20 | For Sale | $450,000 | +1.1% | $175 / Sq Ft |
| 01/03/2020 01/03/20 | Sold | $445,000 | -1.1% | $173 / Sq Ft |
| 11/01/2019 11/01/19 | Pending | -- | -- | -- |
| 09/24/2019 09/24/19 | For Sale | $450,000 | -- | $175 / Sq Ft |
Tax History Compared to Growth
Tax History
| Year | Tax Paid | Tax Assessment Tax Assessment Total Assessment is a certain percentage of the fair market value that is determined by local assessors to be the total taxable value of land and additions on the property. | Land | Improvement |
|---|---|---|---|---|
| 2024 | $6,522 | $484,206 | -- | -- |
| 2023 | $6,522 | $470,103 | $0 | $0 |
| 2022 | $5,519 | $399,254 | $0 | $0 |
| 2021 | $5,315 | $387,625 | $70,000 | $317,625 |
| 2020 | $5,229 | $364,712 | $70,000 | $294,712 |
| 2019 | $5,440 | $374,488 | $0 | $0 |
| 2018 | $5,404 | $367,505 | $70,000 | $297,505 |
| 2017 | $5,209 | $371,311 | $0 | $0 |
| 2016 | $5,776 | $362,200 | $0 | $0 |
| 2015 | $5,555 | $347,533 | $0 | $0 |
| 2014 | $5,555 | $337,177 | $0 | $0 |
| 2013 | $5,472 | $327,356 | $70,050 | $257,306 |
Agents Affiliated with this Home
-
Carol Tucker

Seller's Agent in 2020
Carol Tucker
EXP REALTY LLC
(941) 232-7752
132 in this area
155 Total Sales
-
Debi Chaffee

Seller Co-Listing Agent in 2020
Debi Chaffee
EXP REALTY LLC
(941) 773-9629
128 in this area
147 Total Sales
-
Kimberly Young

Buyer's Agent in 2020
Kimberly Young
BERKSHIRE HATHAWAY HOMESERVICE
(941) 302-9820
21 in this area
66 Total Sales
-
Patricia Burchetr
P
Buyer's Agent in 2020
Patricia Burchetr
COLDWELL BANKER REALTY
(630) 849-6266
1 in this area
12 Total Sales
Map
Source: Stellar MLS
MLS Number: A4464046
APN: 5794-1695-9
- 9750 53rd Dr E
- 5304 96th St E
- 5245 88th St E
- 5308 88th St E
- 5318 88th St E
- 5224 88th St E
- 8717 54th Ave E
- 9734 51st Terrace E
- 8736 52nd Dr E
- 8731 52nd Dr E
- 10111 Malachite Dr
- 8771 52nd Ave E
- 8525 54th Avenue Cir E
- 5115 Tobermory Way
- 8545 54th Avenue Cir E
- 9502 59th Ave E
- 8706 52nd Dr E
- 8715 52nd Ave E
- 8536 54th Avenue Cir E
- 5035 Tobermory Way
- 5349 97th Street Cir E
- 5345 97th Street Cir E
- 5353 97th Street Cir E
- 5341 97th Street Cir E
- 5307 97th Street Cir E
- 5311 97th Street Cir E
- 5303 97th Street Cir E
- 5303 97th Street Cir E
- 5303 E 97th St
- 5350 97th Street Cir E
- 5315 97th Street Cir E
- 5346 97th Street Cir E
- 5354 97th Street Cir E
- 9723 53rd Terrace E
- 9715 53rd Terrace E
- 9719 53rd Terrace E
- 5342 97th Street Cir E
- 9711 53rd Terrace E
- 5319 97th Street Cir E
- 9707 53rd Terrace E
