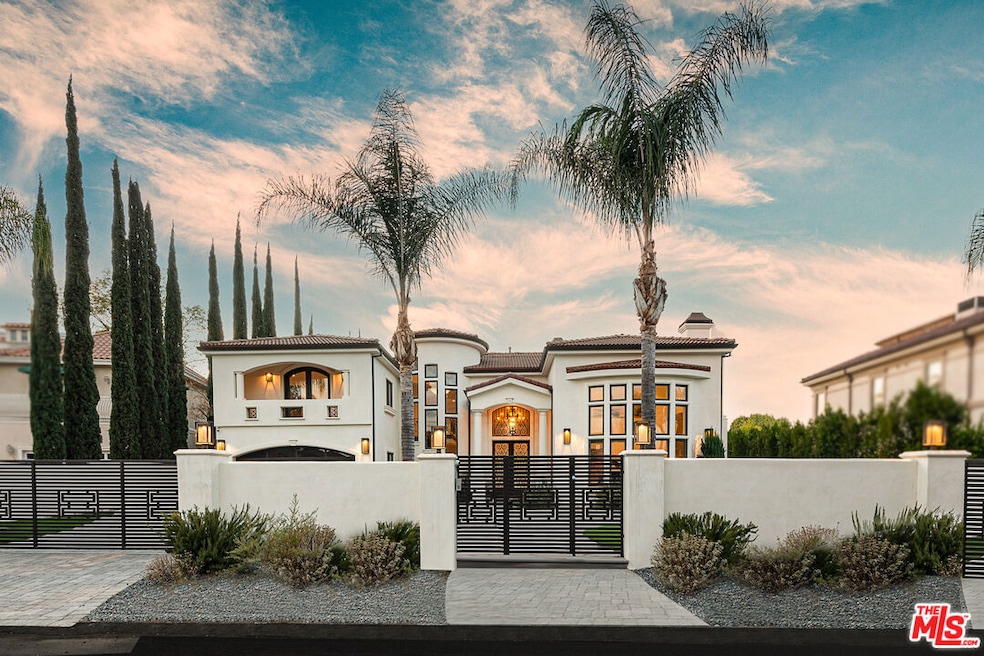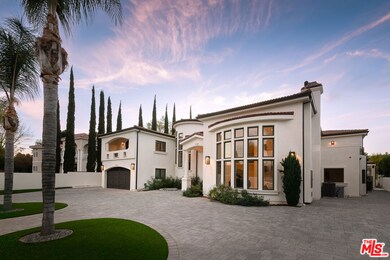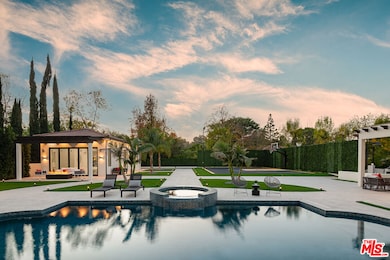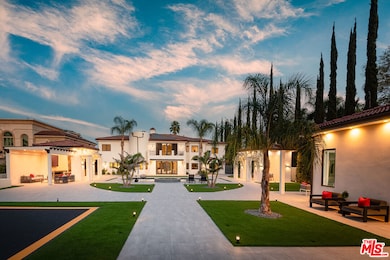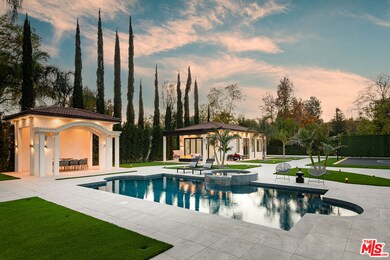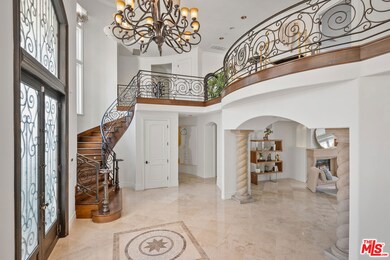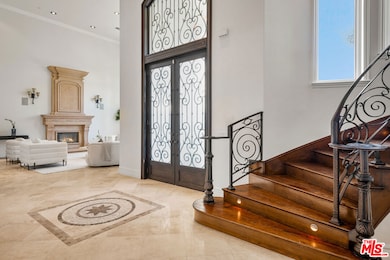5349 Aura Ave Tarzana, CA 91356
Estimated payment $27,411/month
Highlights
- Detached Guest House
- Tennis Courts
- Primary Bedroom Suite
- Gaspar De Portola Middle School Rated A-
- Pool House
- Automatic Gate
About This Home
Located on a serene cul-de-sac in the highly sought-after flats of Tarzana, south of the Boulevard behind gates, this is truly a master-planned estate. Surrounded by other distinguished estate homes, the property welcomes you with a circular driveway leading to double iron doors and an elegant and well-designed interior. This exceptional estate offers 6,725 square feet of living space with 400 additional square feet of outdoor cabana space , featuring 6 spacious bedrooms and 8 luxurious bathrooms.The grand living room with soaring 22-foot ceilings creates a bright and open atmosphere, with large windows that flood the space with natural light.The expansive lower level seamlessly connects a family room, a stylish bar area, a formal dining room, and two additional flexible rooms. The chef's kitchen is a culinary masterpiece, featuring top-of-the-line stainless steel appliances, a 6-burner stove, double ovens, a central island, a butler's pantry, and a large walk-in food pantry, offering both beauty and efficiency.Upstairs, a grand iron staircase leads to a loft-enclosed room and four generously sized bedrooms, each with its own full bathroom. The primary suite is a serene retreat, complete with two walk-in closets, a spacious ensuite bathroom with a steam shower, and a private balcony that overlooks the pool and expansive half-acre backyard. Additionally, a junior suite provides another inviting living space.Set on over half an acre of park-like grounds, the property features a sparkling pool and spa, a newly built ADU/pool house, an outdoor kitchen with dining space, and a pergola for al fresco entertaining. A custom basketball court adds to the appeal, while lush privacy hedges surround the yard, creating a private oasis. This property exemplifies the height of luxury living, where flawless design and outstanding craftsmanship come together. Enjoy all that Tarzana has to offer, with upscale dining, trendy shops, and entertainment just moments away.
Co-Listing Agent
Gina Michelle
The Agency License #01503003
Home Details
Home Type
- Single Family
Est. Annual Taxes
- $38,313
Year Built
- Built in 2006
Lot Details
- 0.55 Acre Lot
- Lot Dimensions are 100x241
- Fenced Yard
- Sprinkler System
- Property is zoned LARA
Property Views
- Trees
- Pool
Home Design
- Contemporary Architecture
- Turnkey
- Tile Roof
Interior Spaces
- 6,725 Sq Ft Home
- 2-Story Property
- Central Vacuum
- Built-In Features
- Bar
- Dry Bar
- High Ceiling
- Ceiling Fan
- Recessed Lighting
- Gas Fireplace
- Double Door Entry
- French Doors
- Family Room with Fireplace
- 3 Fireplaces
- Great Room with Fireplace
- Living Room
- Formal Dining Room
- Den
- Bonus Room
- Storage
Kitchen
- Breakfast Room
- Walk-In Pantry
- Double Oven
- Gas Oven
- Gas Cooktop
- Range Hood
- Microwave
- Dishwasher
- Granite Countertops
Flooring
- Wood
- Carpet
- Stone
- Granite
- Marble
Bedrooms and Bathrooms
- 6 Bedrooms
- Retreat
- Fireplace in Primary Bedroom
- Primary Bedroom Suite
- Walk-In Closet
- Powder Room
- 8 Full Bathrooms
- Bathtub with Shower
- Steam Shower
Laundry
- Laundry Room
- Dryer
- Washer
Home Security
- Alarm System
- Carbon Monoxide Detectors
- Fire and Smoke Detector
- Fire Sprinkler System
Parking
- 2 Car Attached Garage
- Circular Driveway
- Automatic Gate
- Guest Parking
Pool
- Pool House
- Heated In Ground Pool
- Heated Spa
- In Ground Spa
Outdoor Features
- Tennis Courts
- Basketball Court
- Balcony
- Open Patio
- Outdoor Grill
- Rain Gutters
Additional Features
- Detached Guest House
- Central Heating and Cooling System
Listing and Financial Details
- Assessor Parcel Number 2163-004-018
Community Details
Overview
- No Home Owners Association
Recreation
- Sport Court
Map
Home Values in the Area
Average Home Value in this Area
Tax History
| Year | Tax Paid | Tax Assessment Tax Assessment Total Assessment is a certain percentage of the fair market value that is determined by local assessors to be the total taxable value of land and additions on the property. | Land | Improvement |
|---|---|---|---|---|
| 2025 | $38,313 | $3,185,455 | $1,417,599 | $1,767,856 |
| 2024 | $38,313 | $3,122,996 | $1,389,803 | $1,733,193 |
| 2023 | $37,570 | $3,061,761 | $1,362,552 | $1,699,209 |
| 2022 | $32,591 | $2,727,806 | $1,335,836 | $1,391,970 |
| 2021 | $32,181 | $2,674,321 | $1,309,644 | $1,364,677 |
| 2019 | $3,724 | $2,283,649 | $1,365,947 | $917,702 |
| 2018 | $27,370 | $2,238,872 | $1,339,164 | $899,708 |
| 2016 | $26,130 | $2,151,935 | $1,287,163 | $864,772 |
| 2015 | $25,748 | $2,119,612 | $1,267,829 | $851,783 |
| 2014 | $25,827 | $2,078,092 | $1,242,994 | $835,098 |
Property History
| Date | Event | Price | List to Sale | Price per Sq Ft | Prior Sale |
|---|---|---|---|---|---|
| 02/14/2025 02/14/25 | Price Changed | $4,595,000 | -8.0% | $683 / Sq Ft | |
| 01/15/2025 01/15/25 | For Sale | $4,995,000 | +92.5% | $743 / Sq Ft | |
| 03/31/2019 03/31/19 | Sold | $2,595,000 | -0.2% | $399 / Sq Ft | View Prior Sale |
| 02/07/2019 02/07/19 | Pending | -- | -- | -- | |
| 01/28/2019 01/28/19 | For Sale | $2,599,000 | -- | $400 / Sq Ft |
Purchase History
| Date | Type | Sale Price | Title Company |
|---|---|---|---|
| Grant Deed | -- | First Priority Escrow, Inc | |
| Deed | -- | Accommodation/Courtesy Recordi | |
| Grant Deed | $2,595,000 | Progressive Title | |
| Divorce Dissolution Of Marriage Transfer | -- | Progressive Title | |
| Grant Deed | -- | Accommodation | |
| Grant Deed | $1,115,000 | Fidelity Van Nuys | |
| Interfamily Deed Transfer | -- | Fidelity Van Nuys |
Mortgage History
| Date | Status | Loan Amount | Loan Type |
|---|---|---|---|
| Open | $2,000,000 | Balloon | |
| Previous Owner | $2,076,000 | New Conventional | |
| Previous Owner | $892,000 | Purchase Money Mortgage | |
| Previous Owner | $223,000 | Stand Alone Second |
Source: The MLS
MLS Number: 25-476617
APN: 2163-004-018
- 5433 Tampa Ave
- 5441 Calvin Ave
- 5454 Aura Ave
- 5244 Tampa Ave
- 5234 Tampa Ave
- 5433 Shirley Ave
- 19333 Wells Dr
- 5525 Beckford Ave
- 5220 Melvin Ave
- 5354 Vanalden Ave
- 5435 Donna Ave
- 5020 Bilmoor Ave
- 5036 Shirley Ave
- 19633 Wells Dr
- 19554 Wells Dr
- 5460 Aura Ave
- 19536 Wells Dr
- 19739 Henshaw St
- 5828 Calvin Ave
- 19832 Redwing St
- 5441 Calvin Ave
- 5409 Sylvia Ave
- 5244 Tampa Ave
- 5434 Sylvia Ave
- 5436 Sylvia Ave
- 5542 Tampa Ave Unit 5542
- 19421 Ventura Blvd
- 19554 Wells Dr
- 19536 Wells Dr
- 5702 Vanalden Ave
- 5225 Topeka Dr
- 5700 Vanalden Ave Unit A
- 5440 Topeka Dr
- 19756 Collier St
- 19821 Henshaw St
- 5206 Topeka Dr
- 19024 Miranda St
- 5741 Cahill Ave
- 5508 Wilbur Ave
- 5702 Donna Ave
