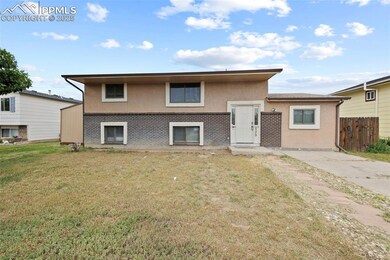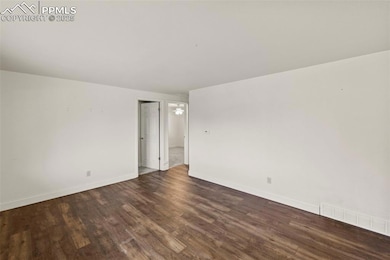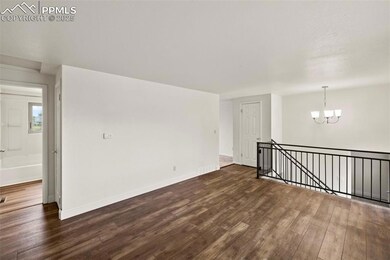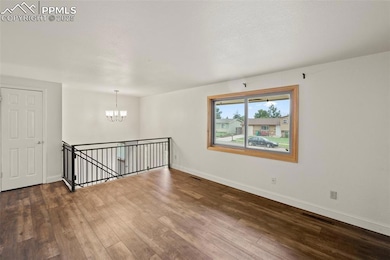
535 Avenida Del Cielo Fountain, CO 80817
North Fountain Valley NeighborhoodEstimated payment $2,130/month
Highlights
- Main Floor Bedroom
- Ceiling Fan
- Carpet
- Forced Air Heating and Cooling System
About This Home
Welcome to a beautifully refreshed bi-level home offering comfort, space, and functionality both inside and out. With clean finishes, stylish flooring, and a spacious layout, this home is perfect for anyone looking to settle into a move-in ready property with room to grow.
Upstairs, enjoy an open and airy living area with large windows that let in an abundance of natural light. The dining space flows seamlessly into a well-equipped kitchen featuring stainless steel appliances, ample cabinetry, and easy access to the back deck—perfect for summer BBQs and entertaining.
The home offers multiple generously sized bedrooms, updated bathrooms, and plush new carpeting throughout the entire lower level. The basement also has a new shower and water heater. The layout is ideal for multi-generational living, with separate spaces on each level that allow privacy and flexibility.
As you walk in you have an oversized bonus room to the right. It can be easily used as a 5th bedroom, or large enough to be an added living or entertainment space.
Step outside to a large, fenced backyard—ready for your garden, pets, or weekend gatherings. The additional storage shed and elevated deck add convenience and charm to this outdoor space.
Conveniently located near parks, schools, and commuter routes, this property is a great opportunity for homeownership or investment. Whether you're upsizing or buying your first home, this property checks all the boxes.
Home Details
Home Type
- Single Family
Est. Annual Taxes
- $1,296
Year Built
- Built in 1972
Home Design
- Bi-Level Home
- Brick Exterior Construction
- Shingle Roof
Interior Spaces
- 1,924 Sq Ft Home
- Ceiling Fan
- Laundry in Basement
- Electric Dryer Hookup
Kitchen
- Oven
- Microwave
- Dishwasher
Flooring
- Carpet
- Laminate
Bedrooms and Bathrooms
- 5 Bedrooms
- Main Floor Bedroom
Additional Features
- 9,801 Sq Ft Lot
- Forced Air Heating and Cooling System
Map
Home Values in the Area
Average Home Value in this Area
Tax History
| Year | Tax Paid | Tax Assessment Tax Assessment Total Assessment is a certain percentage of the fair market value that is determined by local assessors to be the total taxable value of land and additions on the property. | Land | Improvement |
|---|---|---|---|---|
| 2025 | $1,296 | $24,620 | -- | -- |
| 2024 | $1,146 | $25,250 | $3,620 | $21,630 |
| 2022 | $1,017 | $17,430 | $2,860 | $14,570 |
| 2021 | $944 | $17,930 | $2,950 | $14,980 |
| 2020 | $722 | $13,420 | $2,570 | $10,850 |
| 2019 | $708 | $13,420 | $2,570 | $10,850 |
| 2018 | $638 | $11,670 | $2,590 | $9,080 |
| 2017 | $630 | $11,670 | $2,590 | $9,080 |
| 2016 | $585 | $10,820 | $2,690 | $8,130 |
| 2015 | $586 | $10,820 | $2,690 | $8,130 |
| 2014 | $545 | $10,120 | $2,690 | $7,430 |
Property History
| Date | Event | Price | Change | Sq Ft Price |
|---|---|---|---|---|
| 07/12/2025 07/12/25 | For Sale | $365,000 | -- | $190 / Sq Ft |
Purchase History
| Date | Type | Sale Price | Title Company |
|---|---|---|---|
| Warranty Deed | $173,700 | Land Title Guarantee Co | |
| Deed | -- | -- | |
| Deed | -- | -- | |
| Deed | -- | -- |
Mortgage History
| Date | Status | Loan Amount | Loan Type |
|---|---|---|---|
| Open | $50,000 | Credit Line Revolving | |
| Open | $162,000 | New Conventional | |
| Closed | $170,553 | FHA | |
| Previous Owner | $127,500 | Unknown | |
| Previous Owner | $133,000 | Fannie Mae Freddie Mac | |
| Previous Owner | $50,000 | Credit Line Revolving |
Similar Homes in the area
Source: Pikes Peak REALTOR® Services
MLS Number: 6238050
APN: 55323-01-006
- 6969 Ancestra Dr
- 7081 Ancestra Dr
- 1355 Fountain Mesa Rd
- 440 Calle Entrada
- 7158 Araia Dr
- 648 High Tea Ct
- 7166 Araia Dr
- 447 Camino Del Rey
- 1880 Windover Ct
- 795 Ridgebury Place
- 2015 Hibbard Ln
- 803 Ridgebury Place
- 2023 Calle Corona
- 851 Legend Oak Dr
- 2081 Calle Fontana
- 921 Lake Ave
- 842 Desert Cir
- 2132 Reminiscent Cir
- 2140 Fairweather Way
- 2136 Bent Tree Ln
- 495 Avenida Del Cielo
- 7174 Araia Dr
- 7218 Moss Bluff Ct
- 102 Comanche Ct
- 567 Camino Del Rey
- 7217 Moss Bluff Ct
- 763 Ridgebury Place
- 6935 Fountain Ridge Cir
- 7145 Josh Byers Way
- 945 Lords Hill Dr
- 9455 Brisco Ct
- 8468 Dassel Dr
- 7431 Araia Dr
- 735 Baling Wire Way
- 1179 White Stone Way
- 1135 Legend Oak Dr
- 6871 Kasson Dr
- 7425 Willowdale Dr
- 1272 Ancestra Dr
- 8334 Silver Glen Dr






