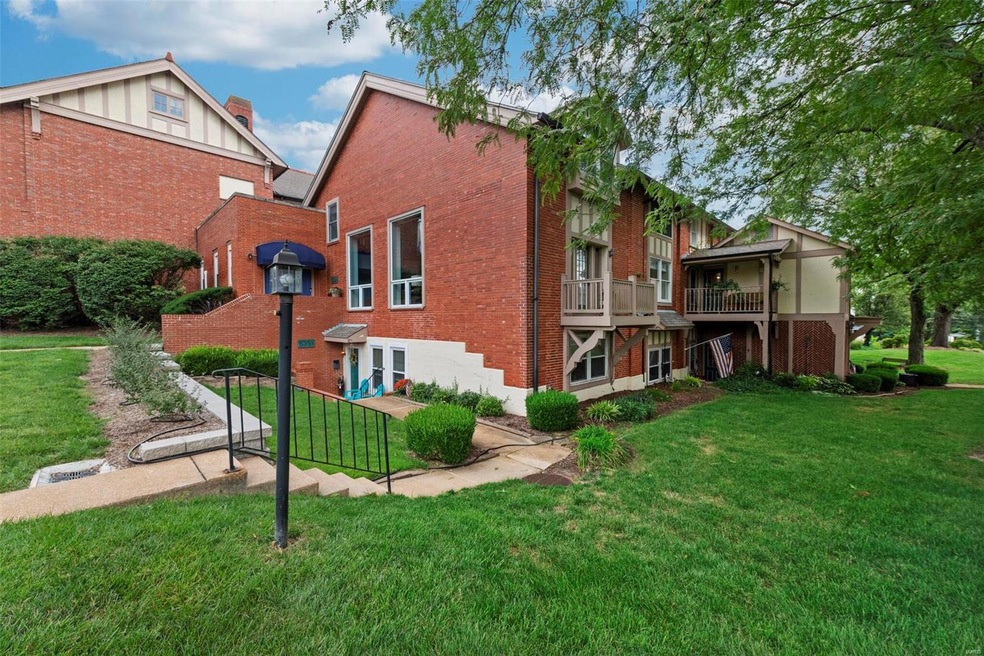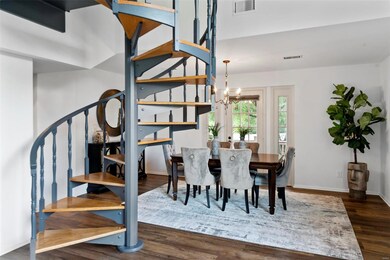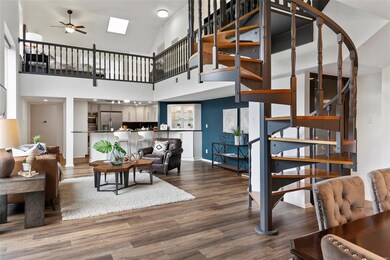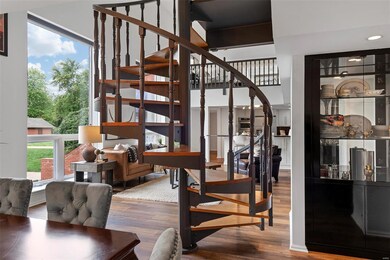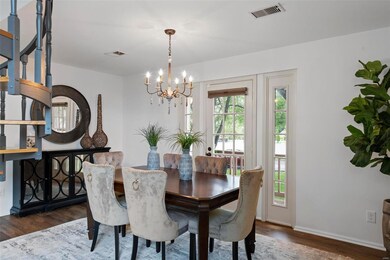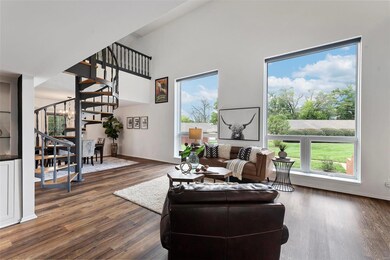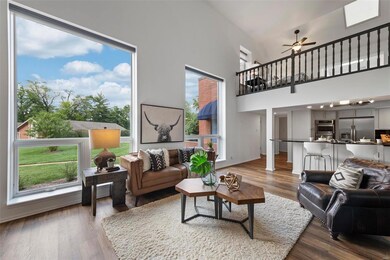
535 Colebrook Dr Unit B Saint Louis, MO 63119
Highlights
- Open Floorplan
- Deck
- Backs to Trees or Woods
- Edgar Road Elementary School Rated A
- Traditional Architecture
- Wood Flooring
About This Home
As of October 2022There is no other condo in St Louis like this one. It is one of a kind. This 3 bed/2 ba, 2396 sf ft unit use to be the Library for Goodall School & one of its original features is the spiral staircase. It's a showstopper with the 20ft ceilings in the family room. The Seller has made many updates in her ownership, which include brand new flooring on the main level, updates to the kitchen cabinets & hardware, new lighting through out, custom blinds, some with automation, such as the large family room windows, new garbage disposal, faucet, as well as a brand new A/C & Sensi thermostat. This condo lives like a home with its own outside entrance & 2 car garage. There are 3 walk in closets for the Master & a luxurious bath on both levels. Upstairs, there is even an office space. Main floor has a separate wing with 2 bedrooms & bath. The front door color is what the entire complex is moving to. So much to love here! If this was a single family it would sell for $500k+! Welcome Home!
Last Agent to Sell the Property
Epique Realty License #2012008377 Listed on: 08/19/2022

Property Details
Home Type
- Condominium
Est. Annual Taxes
- $3,555
Year Built
- Built in 1927 | Remodeled
Lot Details
- End Unit
- Cul-De-Sac
- Backs to Trees or Woods
HOA Fees
- $588 Monthly HOA Fees
Parking
- 2 Car Garage
- Garage Door Opener
- Guest Parking
Home Design
- Traditional Architecture
- Villa
- Brick Exterior Construction
Interior Spaces
- 2,396 Sq Ft Home
- 1.5-Story Property
- Open Floorplan
- Built-in Bookshelves
- Ceiling height between 10 to 12 feet
- Skylights
- Insulated Windows
- Tilt-In Windows
- Window Treatments
- Six Panel Doors
- Entrance Foyer
- Combination Dining and Living Room
- Loft
- Lower Floor Utility Room
- Utility Room
- Security System Owned
Kitchen
- Breakfast Bar
- Down Draft Cooktop
- Microwave
- Dishwasher
- Kitchen Island
- Granite Countertops
- Built-In or Custom Kitchen Cabinets
- Disposal
Flooring
- Wood
- Partially Carpeted
Bedrooms and Bathrooms
- Walk-In Closet
- 2 Full Bathrooms
- Shower Only
Laundry
- Laundry on main level
- Dryer
- Washer
Accessible Home Design
- Accessible Parking
Outdoor Features
- Balcony
- Deck
Schools
- Edgar Road Elem. Elementary School
- Hixson Middle School
- Webster Groves High School
Utilities
- Forced Air Heating and Cooling System
- Cooling System Mounted To A Wall/Window
- Underground Utilities
- Electric Water Heater
- High Speed Internet
Listing and Financial Details
- Assessor Parcel Number 23K-12-1098
Community Details
Overview
- 26 Units
- Mid-Rise Condominium
Security
- Security Service
- Fire and Smoke Detector
Ownership History
Purchase Details
Home Financials for this Owner
Home Financials are based on the most recent Mortgage that was taken out on this home.Purchase Details
Home Financials for this Owner
Home Financials are based on the most recent Mortgage that was taken out on this home.Purchase Details
Similar Homes in Saint Louis, MO
Home Values in the Area
Average Home Value in this Area
Purchase History
| Date | Type | Sale Price | Title Company |
|---|---|---|---|
| Warranty Deed | -- | -- | |
| Warranty Deed | $290,000 | True Title Company Llc | |
| Interfamily Deed Transfer | -- | None Available |
Mortgage History
| Date | Status | Loan Amount | Loan Type |
|---|---|---|---|
| Open | $361,000 | New Conventional | |
| Previous Owner | $232,000 | New Conventional | |
| Previous Owner | $232,000 | New Conventional |
Property History
| Date | Event | Price | Change | Sq Ft Price |
|---|---|---|---|---|
| 10/24/2022 10/24/22 | Sold | -- | -- | -- |
| 09/29/2022 09/29/22 | Pending | -- | -- | -- |
| 09/15/2022 09/15/22 | Price Changed | $361,000 | +0.3% | $151 / Sq Ft |
| 08/19/2022 08/19/22 | For Sale | $359,900 | +16.1% | $150 / Sq Ft |
| 09/15/2020 09/15/20 | Sold | -- | -- | -- |
| 09/14/2020 09/14/20 | Pending | -- | -- | -- |
| 07/11/2020 07/11/20 | For Sale | $310,000 | -- | $129 / Sq Ft |
Tax History Compared to Growth
Tax History
| Year | Tax Paid | Tax Assessment Tax Assessment Total Assessment is a certain percentage of the fair market value that is determined by local assessors to be the total taxable value of land and additions on the property. | Land | Improvement |
|---|---|---|---|---|
| 2023 | $3,555 | $51,930 | $16,400 | $35,530 |
| 2022 | $3,326 | $45,110 | $24,130 | $20,980 |
| 2021 | $3,314 | $45,110 | $24,130 | $20,980 |
| 2020 | $2,692 | $34,120 | $18,200 | $15,920 |
| 2019 | $2,676 | $34,120 | $18,200 | $15,920 |
| 2018 | $3,027 | $34,280 | $12,520 | $21,760 |
| 2017 | $3,006 | $34,280 | $12,520 | $21,760 |
| 2016 | $2,702 | $29,450 | $7,280 | $22,170 |
| 2015 | $2,718 | $29,450 | $7,280 | $22,170 |
| 2014 | $2,925 | $30,840 | $11,480 | $19,360 |
Agents Affiliated with this Home
-
Holly Gerchen

Seller's Agent in 2022
Holly Gerchen
Epique Realty
(314) 629-3858
13 in this area
132 Total Sales
-
Stephanie Hug Morgan

Buyer's Agent in 2022
Stephanie Hug Morgan
Coldwell Banker Realty - Gundaker
(314) 313-5403
4 in this area
213 Total Sales
-
V
Seller's Agent in 2020
Valerie Jewell
Mullanphy Real Estate, LLC
Map
Source: MARIS MLS
MLS Number: MIS22054963
APN: 23K-12-1098
- 537 Colebrook Dr Unit C
- 44 Chestnut Ave
- 430 S Maple Ave
- 719 Colebrook Dr
- 8548 Big Bend Blvd
- 102 Portland Terrace
- 135 Oak Tree Dr
- 120 Roseacre Ln
- 426 Pasadena Ave
- 471 Toft Ln
- 224 Oak Tree Dr
- 123 Saint George Place
- 307 Southside Ave
- 301 Baker Ave
- 426 E Glendale Rd
- 52 Webster Acres
- 14 Webster Oaks Dr
- 26 Webster Oaks Dr
- 418 W Jackson Rd
- 212 Central Ave
