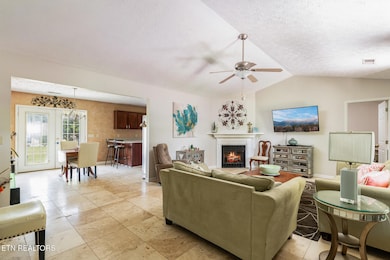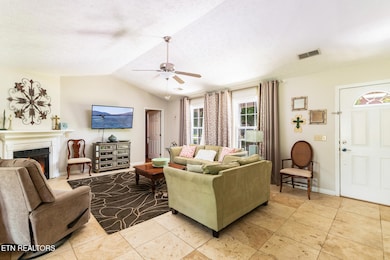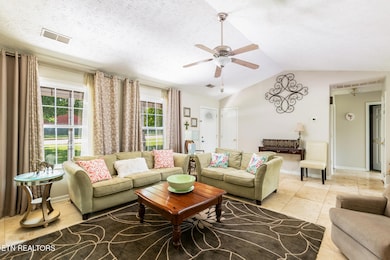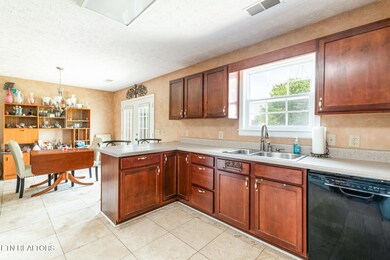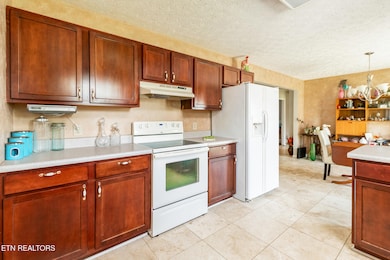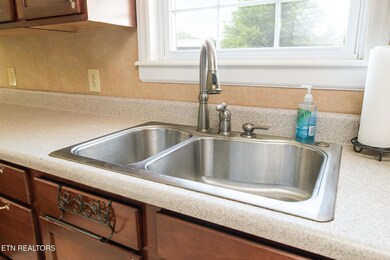
535 Emerts View Cir Seymour, TN 37865
Highlights
- Traditional Architecture
- Cathedral Ceiling
- No HOA
- Gatlinburg Pittman High School Rated A-
- Wood Flooring
- Covered patio or porch
About This Home
As of June 2025One level living in the heart of Seymour! Conveniently located to banks, retail, grocery stores and more this home is just waiting on you to make it yours. Popular split bedroom design is perfect when hosting guests. Kitchen and dining area with access to patio and expansive level fenced back yard. Perfect for the kiddos and furbabies! 2 car garage and storage building in back great for all that extra stuff. Low maintenance vinyl exterior and nice covered front porch is perfect for those rocking chairs! ** Drone photography used so any boundary lines indicated are approximate and should be verified**
Last Agent to Sell the Property
ReMax Preferred Properties, Inc License #022758 Listed on: 05/02/2025

Home Details
Home Type
- Single Family
Est. Annual Taxes
- $704
Year Built
- Built in 2000
Lot Details
- 0.32 Acre Lot
- Level Lot
Parking
- 2 Car Attached Garage
- Parking Available
Home Design
- Traditional Architecture
- Slab Foundation
- Frame Construction
- Vinyl Siding
Interior Spaces
- 1,604 Sq Ft Home
- Cathedral Ceiling
- Gas Log Fireplace
- Living Room
- Combination Kitchen and Dining Room
- Storage Room
- Fire and Smoke Detector
Kitchen
- Eat-In Kitchen
- Range
- Dishwasher
Flooring
- Wood
- Tile
Bedrooms and Bathrooms
- 3 Bedrooms
- Split Bedroom Floorplan
- Walk-In Closet
- 2 Full Bathrooms
Laundry
- Laundry Room
- Washer and Dryer Hookup
Outdoor Features
- Covered patio or porch
- Outdoor Storage
- Storage Shed
Utilities
- Zoned Heating and Cooling System
- Heating System Uses Natural Gas
- Heat Pump System
Community Details
- No Home Owners Association
- Emerts View Subdivision
Listing and Financial Details
- Assessor Parcel Number 045K E 011.00
Ownership History
Purchase Details
Home Financials for this Owner
Home Financials are based on the most recent Mortgage that was taken out on this home.Purchase Details
Purchase Details
Home Financials for this Owner
Home Financials are based on the most recent Mortgage that was taken out on this home.Purchase Details
Purchase Details
Purchase Details
Home Financials for this Owner
Home Financials are based on the most recent Mortgage that was taken out on this home.Purchase Details
Similar Homes in Seymour, TN
Home Values in the Area
Average Home Value in this Area
Purchase History
| Date | Type | Sale Price | Title Company |
|---|---|---|---|
| Warranty Deed | $359,900 | Admiral Title Inc | |
| Warranty Deed | $359,900 | Admiral Title Inc | |
| Quit Claim Deed | -- | Admiral Title Inc | |
| Quit Claim Deed | -- | Admiral Title Inc | |
| Deed | $144,000 | -- | |
| Deed | -- | -- | |
| Deed | $105,001 | -- | |
| Deed | $119,000 | -- | |
| Warranty Deed | $116,500 | -- |
Mortgage History
| Date | Status | Loan Amount | Loan Type |
|---|---|---|---|
| Open | $353,380 | FHA | |
| Closed | $353,380 | FHA | |
| Previous Owner | $115,200 | No Value Available | |
| Previous Owner | $153,900 | No Value Available | |
| Previous Owner | $8,999 | No Value Available | |
| Previous Owner | $116,850 | No Value Available | |
| Previous Owner | $113,050 | No Value Available |
Property History
| Date | Event | Price | Change | Sq Ft Price |
|---|---|---|---|---|
| 06/12/2025 06/12/25 | Sold | $359,900 | 0.0% | $224 / Sq Ft |
| 05/08/2025 05/08/25 | Pending | -- | -- | -- |
| 05/02/2025 05/02/25 | For Sale | $359,900 | -- | $224 / Sq Ft |
Tax History Compared to Growth
Tax History
| Year | Tax Paid | Tax Assessment Tax Assessment Total Assessment is a certain percentage of the fair market value that is determined by local assessors to be the total taxable value of land and additions on the property. | Land | Improvement |
|---|---|---|---|---|
| 2024 | $704 | $47,575 | $8,750 | $38,825 |
| 2023 | $704 | $47,575 | $0 | $0 |
| 2022 | $704 | $47,575 | $8,750 | $38,825 |
| 2021 | $704 | $47,575 | $8,750 | $38,825 |
| 2020 | $709 | $47,575 | $8,750 | $38,825 |
| 2019 | $688 | $39,275 | $8,750 | $30,525 |
| 2018 | $688 | $39,275 | $8,750 | $30,525 |
| 2017 | $688 | $39,275 | $8,750 | $30,525 |
| 2016 | $688 | $39,275 | $8,750 | $30,525 |
| 2015 | -- | $36,600 | $0 | $0 |
| 2014 | $597 | $36,595 | $0 | $0 |
Agents Affiliated with this Home
-
Teresa Lutrell

Seller's Agent in 2025
Teresa Lutrell
RE/MAX
(865) 218-4366
173 in this area
300 Total Sales
-
Dawn George

Buyer's Agent in 2025
Dawn George
RE/MAX
(865) 300-4356
3 in this area
210 Total Sales
Map
Source: East Tennessee REALTORS® MLS
MLS Number: 1299587
APN: 045K-E-011.00
- 227 Howard Dr
- 319 Navaho Dr
- 294 Cherokee Trail
- 224 Keno Ct
- 0 Cherokee
- 535 Boyds Creek Hwy
- 209 Cherokee Trail
- 276 Cherokee Trail
- 354 Meadowlake Cir
- Lot 3 Boyds Creek Hwy
- 809 Reagan View Ln
- 219 Villa Dr
- 327 Villa Dr
- 740 Deep Woods Ln
- 108 Woodsman Trail
- 803 Fountain View Way
- 865 Wade Rd
- 203 Bar Tall Way
- 812 Fountain View Way
- 634 Hills Gate Cir

