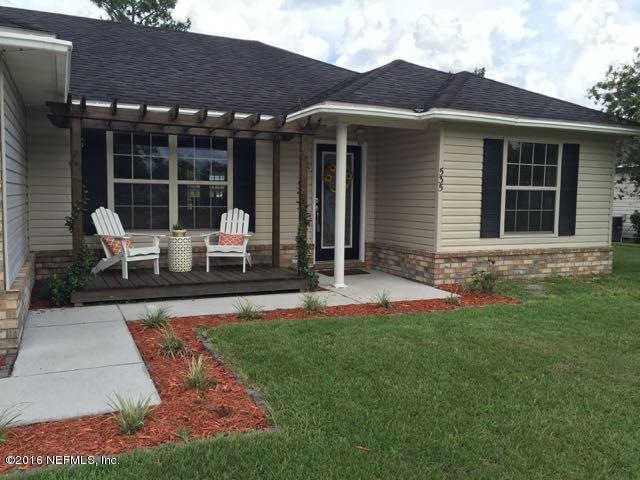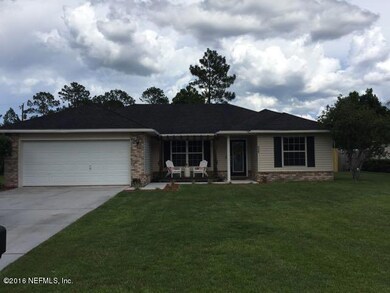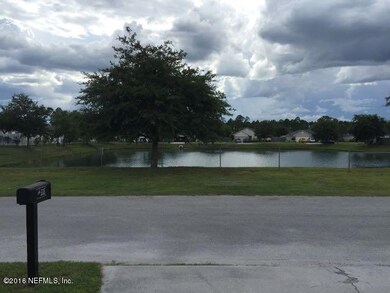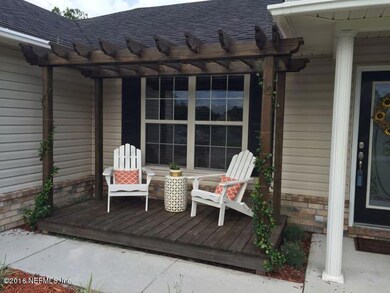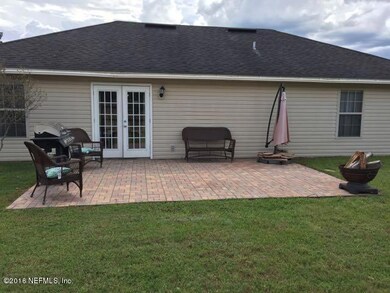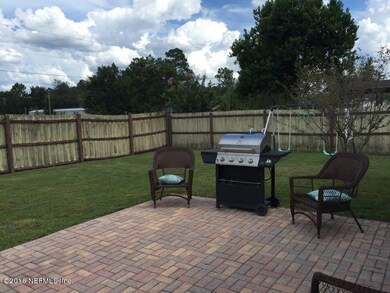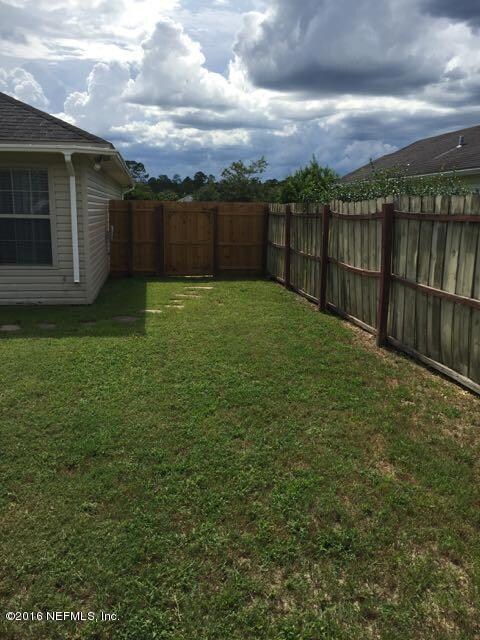
535 Fox Run Cir MacClenny, FL 32063
Highlights
- Traditional Architecture
- Patio
- Wood Fence
- 2 Car Attached Garage
- Central Heating and Cooling System
- 1-Story Property
About This Home
As of May 2022Updated, open floor plan with split 3/2 in desirable Fox Ridge. Large backyard with patio perfect for entertaining or enjoying a nice evening around a fire pit. Vaulted ceiling in the living area. Fresh paint throughout and no carpet!! Granite in the kitchen and solid surface vanities in the baths. Crown moldings in two bedrooms. Trey ceiling in the master with two closets. Neutral color palette. Inviting pergola and seating area to enjoy view of the pond and sunsets. Convenient to everything Baker county has to offer.
Last Agent to Sell the Property
Carolyn Jones
SOUTHEAST REALTY GROUP Listed on: 07/29/2016
Home Details
Home Type
- Single Family
Est. Annual Taxes
- $3,549
Year Built
- Built in 2003
Lot Details
- Wood Fence
- Back Yard Fenced
HOA Fees
- $17 Monthly HOA Fees
Parking
- 2 Car Attached Garage
Home Design
- Traditional Architecture
- Wood Frame Construction
- Shingle Roof
- Vinyl Siding
Interior Spaces
- 1,362 Sq Ft Home
- 1-Story Property
- Fire and Smoke Detector
Kitchen
- Electric Range
- <<microwave>>
- Ice Maker
- Dishwasher
- Disposal
Bedrooms and Bathrooms
- 3 Bedrooms
- Split Bedroom Floorplan
- 2 Full Bathrooms
Laundry
- Dryer
- Washer
Outdoor Features
- Patio
Schools
- Macclenny Elementary School
- Baker County Middle School
- Baker County High School
Utilities
- Central Heating and Cooling System
- Electric Water Heater
Community Details
- J & L Management Association, Phone Number (904) 683-2569
- Fox Ridge Estates Subdivision
Listing and Financial Details
- Assessor Parcel Number 292S22017300000400
Ownership History
Purchase Details
Home Financials for this Owner
Home Financials are based on the most recent Mortgage that was taken out on this home.Purchase Details
Home Financials for this Owner
Home Financials are based on the most recent Mortgage that was taken out on this home.Purchase Details
Purchase Details
Home Financials for this Owner
Home Financials are based on the most recent Mortgage that was taken out on this home.Purchase Details
Home Financials for this Owner
Home Financials are based on the most recent Mortgage that was taken out on this home.Purchase Details
Home Financials for this Owner
Home Financials are based on the most recent Mortgage that was taken out on this home.Similar Home in MacClenny, FL
Home Values in the Area
Average Home Value in this Area
Purchase History
| Date | Type | Sale Price | Title Company |
|---|---|---|---|
| Special Warranty Deed | $281,000 | Rosenberg Lpa Llc | |
| Warranty Deed | $171,000 | Osceola Land Title Inc | |
| Warranty Deed | $66,500 | Baker Title & Escrow Co Inc | |
| Warranty Deed | $66,500 | Baker Title & Escrow Co Inc | |
| Warranty Deed | $137,758 | Osceola Land Title Inc | |
| Warranty Deed | $127,700 | Baker Title & Escrow Co Inc | |
| Warranty Deed | $95,900 | Baker Title & Escrow Co Inc |
Mortgage History
| Date | Status | Loan Amount | Loan Type |
|---|---|---|---|
| Previous Owner | $135,262 | FHA | |
| Previous Owner | $124,462 | FHA | |
| Previous Owner | $94,803 | FHA |
Property History
| Date | Event | Price | Change | Sq Ft Price |
|---|---|---|---|---|
| 12/17/2023 12/17/23 | Off Market | $171,000 | -- | -- |
| 12/17/2023 12/17/23 | Off Market | $137,758 | -- | -- |
| 12/17/2023 12/17/23 | Off Market | $281,000 | -- | -- |
| 05/16/2022 05/16/22 | Sold | $281,000 | +7.7% | $206 / Sq Ft |
| 04/22/2022 04/22/22 | Pending | -- | -- | -- |
| 04/20/2022 04/20/22 | For Sale | $261,000 | +52.6% | $192 / Sq Ft |
| 12/08/2020 12/08/20 | Sold | $171,000 | -1.7% | $126 / Sq Ft |
| 11/30/2020 11/30/20 | Pending | -- | -- | -- |
| 11/19/2020 11/19/20 | For Sale | $173,900 | +26.2% | $128 / Sq Ft |
| 09/21/2016 09/21/16 | Sold | $137,758 | +2.0% | $101 / Sq Ft |
| 08/04/2016 08/04/16 | Pending | -- | -- | -- |
| 07/29/2016 07/29/16 | For Sale | $135,000 | -- | $99 / Sq Ft |
Tax History Compared to Growth
Tax History
| Year | Tax Paid | Tax Assessment Tax Assessment Total Assessment is a certain percentage of the fair market value that is determined by local assessors to be the total taxable value of land and additions on the property. | Land | Improvement |
|---|---|---|---|---|
| 2024 | $3,549 | $205,532 | $19,125 | $186,407 |
| 2023 | $3,497 | $200,858 | $19,125 | $181,733 |
| 2022 | $2,879 | $153,462 | $0 | $0 |
| 2021 | $2,510 | $139,511 | $19,125 | $120,386 |
| 2020 | $1,343 | $115,655 | $0 | $0 |
| 2019 | $1,308 | $113,055 | $0 | $0 |
| 2018 | $1,287 | $112,111 | $0 | $0 |
| 2017 | $1,259 | $108,666 | $0 | $0 |
| 2016 | $1,068 | $105,030 | $0 | $0 |
| 2015 | $1,082 | $99,849 | $0 | $0 |
| 2014 | $1,079 | $97,879 | $0 | $0 |
Agents Affiliated with this Home
-
Matt Franklin
M
Seller's Agent in 2022
Matt Franklin
REAL BROKER LLC
(404) 804-7092
1 in this area
21 Total Sales
-
NON MLS
N
Buyer's Agent in 2022
NON MLS
NON MLS
-
9
Buyer's Agent in 2022
99999 99999
WATSON REALTY CORP
-
ROBBYN KILPATRICK
R
Seller's Agent in 2020
ROBBYN KILPATRICK
DUAL STATE REAL ESTATE INC
(904) 210-0200
10 in this area
17 Total Sales
-
M
Buyer's Agent in 2020
MARGARET STRAYER
BERKSHIRE HATHAWAY HOMESERVICES FLORIDA NETWORK REALTY
-
C
Seller's Agent in 2016
Carolyn Jones
SOUTHEAST REALTY GROUP
Map
Source: realMLS (Northeast Florida Multiple Listing Service)
MLS Number: 840159
APN: 29-2S-22-0173-0000-0400
- 11383 Deerwood Cir
- 500 Timberlane Dr
- 277 Milton St
- 148 N 4th St
- 141 N 5th St
- 477 Susie Ct
- 335 Linda St
- No address Highway 90
- 226 E Minnesota Ave
- 123 South Blvd E
- 0 6th St
- 00 S 7th St
- 523 Eloise St
- 639 W Ohio Ave
- 406 Sycamore Dr
- 0 W Martin Luther King Dr
- 724 Liberty Cir
- 735 Capital Ct
- 505 S 7th St
- 715 Miltondale Rd
