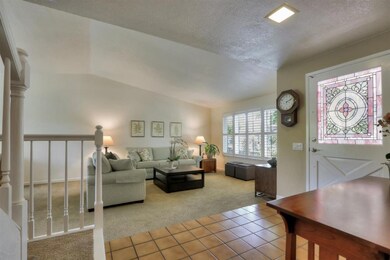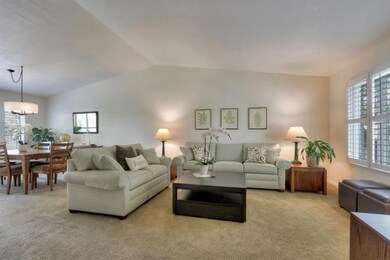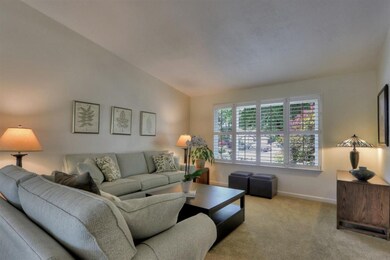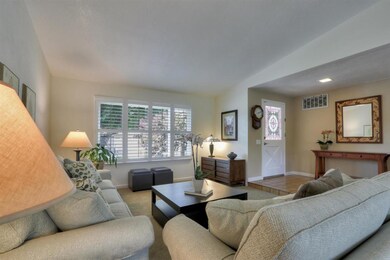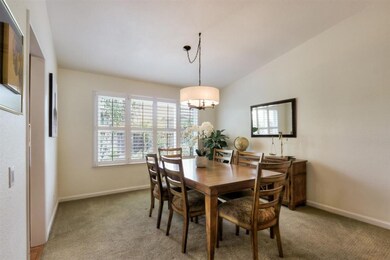
535 Glenburry Way San Jose, CA 95123
Playa Del Rey NeighborhoodEstimated Value: $1,546,000 - $1,690,000
Highlights
- Solar Power System
- Primary Bedroom Suite
- Contemporary Architecture
- Santa Teresa High School Rated A
- Deck
- Vaulted Ceiling
About This Home
As of June 2019Spacious, updated home nestled on a peaceful, friendly street around the corner from Playa Del Rey Park. Contemporary floor plan features beautifully remodeled kitchen with lava stone & concrete/recycled glass countertops, Shaker-style wood cabinets, high-end SS appliances including Bosch dishwasher & dual fuel range. Formal living/dining room combo AND separate family room. FOUR bedrooms including master suite with walk-in closet & updated bath. Hall bath recently remodeled w/designer glass & ceramic tile & fixtures. Gorgeous landscaping in front and back yards w/flowering plants, lush lawn, mature trees, plus 2 raised beds in sideyard. OWNED solar panels for very low electric bills! Dual pane Milgard windows & plantation shutters throughout, copper piping, newer water heater, furnace & A/C, concrete tile roof. Attached 2-car garage. Santa Teresa High & Herman Intermediate School. Convenient to commute routes, light rail, Oakridge Mall, & walking path to Marshall Cottle Park.
Last Listed By
Chris Conklin
Coldwell Banker Realty License #01372323 Listed on: 05/15/2019
Home Details
Home Type
- Single Family
Est. Annual Taxes
- $15,930
Year Built
- Built in 1976
Lot Details
- 6,155 Sq Ft Lot
- West Facing Home
- Wood Fence
- Sprinklers on Timer
- Drought Tolerant Landscaping
- Back Yard Fenced
- Zoning described as R1-8
Parking
- 2 Car Garage
Home Design
- Contemporary Architecture
- Tile Roof
- Concrete Perimeter Foundation
- Stucco
Interior Spaces
- 1,852 Sq Ft Home
- 1-Story Property
- Vaulted Ceiling
- Ceiling Fan
- Wood Burning Fireplace
- Double Pane Windows
- Formal Entry
- Family Room with Fireplace
- Dining Area
- Neighborhood Views
- Laundry in Garage
- Attic
Kitchen
- Open to Family Room
- Oven or Range
- Gas Cooktop
- Range Hood
- Microwave
- Dishwasher
- Concrete Kitchen Countertops
- Disposal
Flooring
- Carpet
- Laminate
- Tile
Bedrooms and Bathrooms
- 4 Bedrooms
- Primary Bedroom Suite
- Walk-In Closet
- Remodeled Bathroom
- Granite Bathroom Countertops
- Low Flow Toliet
- Bathtub with Shower
- Bathtub Includes Tile Surround
- Walk-in Shower
Eco-Friendly Details
- Solar Power System
Outdoor Features
- Deck
- Shed
Utilities
- Forced Air Heating and Cooling System
- Vented Exhaust Fan
- 220 Volts
Listing and Financial Details
- Assessor Parcel Number 464-44-039
Ownership History
Purchase Details
Home Financials for this Owner
Home Financials are based on the most recent Mortgage that was taken out on this home.Purchase Details
Home Financials for this Owner
Home Financials are based on the most recent Mortgage that was taken out on this home.Similar Homes in San Jose, CA
Home Values in the Area
Average Home Value in this Area
Purchase History
| Date | Buyer | Sale Price | Title Company |
|---|---|---|---|
| Desai Vinaykumar Jayeshkumar | -- | None Available | |
| Desai Vinaykumar Jayeshkumar | $1,060,000 | Chicago Title Company |
Mortgage History
| Date | Status | Borrower | Loan Amount |
|---|---|---|---|
| Open | Desai Vinaykumar Jayeshkumar | $610,999 | |
| Closed | Desai Vinaykumar Jayeshkumar | $848,000 | |
| Previous Owner | Sadler Brian | $350,000 | |
| Previous Owner | Sadler Brian | $45,000 | |
| Previous Owner | Sadler Brian | $20,000 | |
| Previous Owner | Sadler Brian | $125,000 | |
| Previous Owner | Sadler Brian | $137,515 |
Property History
| Date | Event | Price | Change | Sq Ft Price |
|---|---|---|---|---|
| 06/21/2019 06/21/19 | Sold | $1,060,000 | +1.0% | $572 / Sq Ft |
| 05/22/2019 05/22/19 | Pending | -- | -- | -- |
| 05/15/2019 05/15/19 | For Sale | $1,050,000 | -- | $567 / Sq Ft |
Tax History Compared to Growth
Tax History
| Year | Tax Paid | Tax Assessment Tax Assessment Total Assessment is a certain percentage of the fair market value that is determined by local assessors to be the total taxable value of land and additions on the property. | Land | Improvement |
|---|---|---|---|---|
| 2024 | $15,930 | $1,159,260 | $927,409 | $231,851 |
| 2023 | $15,705 | $1,136,530 | $909,225 | $227,305 |
| 2022 | $15,599 | $1,114,247 | $891,398 | $222,849 |
| 2021 | $15,399 | $1,092,400 | $873,920 | $218,480 |
| 2020 | $14,167 | $1,009,000 | $807,200 | $201,800 |
| 2019 | $4,369 | $250,790 | $71,390 | $179,400 |
| 2018 | $4,318 | $245,874 | $69,991 | $175,883 |
| 2017 | $4,252 | $241,054 | $68,619 | $172,435 |
| 2016 | $4,046 | $236,328 | $67,274 | $169,054 |
| 2015 | $3,953 | $232,779 | $66,264 | $166,515 |
| 2014 | $3,421 | $228,220 | $64,966 | $163,254 |
Agents Affiliated with this Home
-
C
Seller's Agent in 2019
Chris Conklin
Coldwell Banker Realty
-
Derrick Oh

Seller Co-Listing Agent in 2019
Derrick Oh
Coldwell Banker Realty
(408) 445-7128
1 in this area
71 Total Sales
-
Hirendu Vaishnav

Buyer's Agent in 2019
Hirendu Vaishnav
ProAct Realty
(510) 708-9777
3 Total Sales
Map
Source: MLSListings
MLS Number: ML81752025
APN: 464-44-039
- 569 Blairburry Way
- 5501 Shadowcrest Way
- 5571 Sunny Oaks Dr
- 5446 Colony Field Dr
- 410 Colony Cove Dr
- 447 Colony Knoll Dr
- 441 Colony Knoll Dr
- 5404 Colony Park Cir
- 5490 Don Diego Ct
- 5465 Don Edmondo Ct
- 405 Colony Knoll Dr
- 5426 Colony Green Dr
- 5699 Saxony Ct
- 5360 Colony Park Cir
- 5368 Colony Park Cir Unit 258
- 720 Glenburry Way
- 763 Delaware Ave Unit 4
- 771 Delaware Ave Unit 3
- 798 Blossom Hill Rd Unit 4
- 717 Bolivar Dr
- 535 Glenburry Way
- 539 Glenburry Way
- 531 Glenburry Way
- 543 Glenburry Way
- 527 Glenburry Way
- 5426 Cahalan Ave
- 5438 Cahalan Ave
- 536 Glenburry Way
- 547 Glenburry Way
- 523 Glenburry Way
- 5370 Chesbro Ave
- 540 Glenburry Way
- 5428 Cahalan Ave
- 560 Glenburry Way
- 5436 Cahalan Ave
- 528 Glenburry Way
- 5372 Chesbro Ave
- 5450 Cahalan Ave
- 519 Glenburry Way
- 5430 Cahalan Ave

