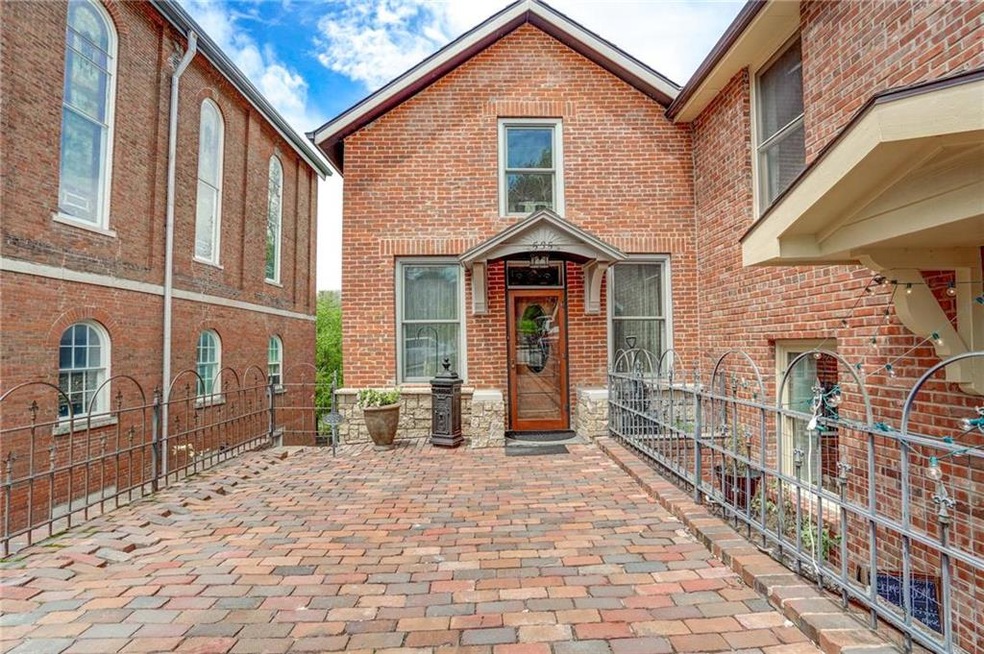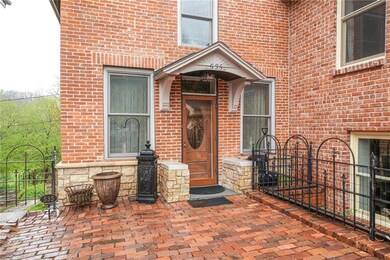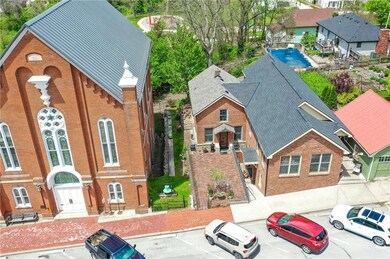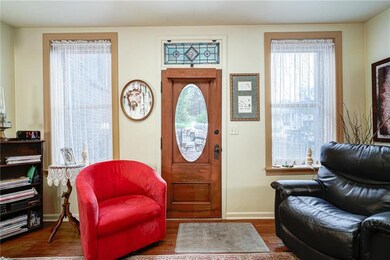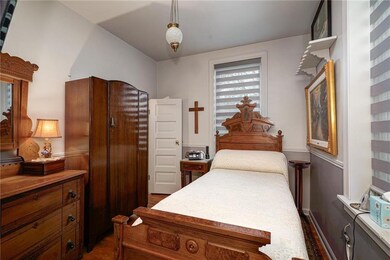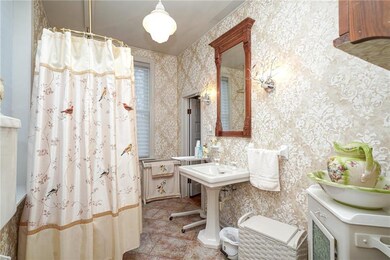
535 Main St Weston, MO 64098
Estimated Value: $235,000 - $275,749
Highlights
- Vaulted Ceiling
- Antebellum Architecture
- Granite Countertops
- Central Elementary School Rated A-
- 1 Fireplace
- Skylights
About This Home
As of August 20201850 Antebellum completely remodeled 11/2017. Walk out your front door & be downtown quaint Historical Weston. Walk out your back door & be connected to city park. (Weston is the #1 tourist town in the state of MO). 30 Min to KC/St Joe, 12 min Ft. Leavenworth, 20 min KCI airport, 2 miles to State Park. Walk to variety of restaurants, businesses, stores, churches, 2 walking trails. Perfect for single or couple. Pre Approval or proof of funds to be sent to listing agent before appointment is confirmed. Newer HVAC, water heater, roof and guttering, 16 newer windows, remodeled inside. Walnut floors in bedrooms installed by Amish. Bricks out front of home came from the streets of St. Joe. Due to COVID-19, limit number of buyers to two people. No children due to the fragile antiques.
Home Details
Home Type
- Single Family
Est. Annual Taxes
- $1,634
Lot Details
- 6,490
Parking
- Off-Street Parking
Home Design
- Antebellum Architecture
- Brick Frame
- Composition Roof
Interior Spaces
- Wet Bar: Wood Floor
- Built-In Features: Wood Floor
- Vaulted Ceiling
- Ceiling Fan: Wood Floor
- Skylights
- 1 Fireplace
- Shades
- Plantation Shutters
- Drapes & Rods
Kitchen
- Eat-In Kitchen
- Granite Countertops
- Laminate Countertops
Flooring
- Wall to Wall Carpet
- Linoleum
- Laminate
- Stone
- Ceramic Tile
- Luxury Vinyl Plank Tile
- Luxury Vinyl Tile
Bedrooms and Bathrooms
- 2 Bedrooms
- Cedar Closet: Wood Floor
- Walk-In Closet: Wood Floor
- 1 Full Bathroom
- Double Vanity
- Bathtub with Shower
Finished Basement
- Walk-Out Basement
- Laundry in Basement
Additional Features
- Enclosed patio or porch
- 6,490 Sq Ft Lot
- Central Air
Listing and Financial Details
- Assessor Parcel Number 14-10-11-400-012-005-000
Ownership History
Purchase Details
Home Financials for this Owner
Home Financials are based on the most recent Mortgage that was taken out on this home.Similar Homes in Weston, MO
Home Values in the Area
Average Home Value in this Area
Purchase History
| Date | Buyer | Sale Price | Title Company |
|---|---|---|---|
| Munson Susan R | -- | Stewart Title Company |
Mortgage History
| Date | Status | Borrower | Loan Amount |
|---|---|---|---|
| Open | Munson Susan R | $193,800 | |
| Previous Owner | Winfrey Larry | $148,000 | |
| Previous Owner | Winfrey Larry Charles | $10,524 | |
| Previous Owner | Winfrey Larry Charles | $50,000 | |
| Previous Owner | The Winfrey Family Trust | $100,000 |
Property History
| Date | Event | Price | Change | Sq Ft Price |
|---|---|---|---|---|
| 08/28/2020 08/28/20 | Sold | -- | -- | -- |
| 07/19/2020 07/19/20 | Pending | -- | -- | -- |
| 07/03/2020 07/03/20 | Price Changed | $225,000 | -9.6% | $149 / Sq Ft |
| 06/04/2020 06/04/20 | Price Changed | $249,000 | -9.5% | $165 / Sq Ft |
| 06/04/2020 06/04/20 | For Sale | $275,000 | -- | $182 / Sq Ft |
Tax History Compared to Growth
Tax History
| Year | Tax Paid | Tax Assessment Tax Assessment Total Assessment is a certain percentage of the fair market value that is determined by local assessors to be the total taxable value of land and additions on the property. | Land | Improvement |
|---|---|---|---|---|
| 2023 | $1,634 | $24,691 | $6,916 | $17,775 |
| 2022 | $1,450 | $21,564 | $6,916 | $14,648 |
| 2021 | $1,449 | $21,564 | $6,916 | $14,648 |
| 2020 | $1,084 | $15,647 | $3,800 | $11,847 |
| 2019 | $1,084 | $15,647 | $3,800 | $11,847 |
| 2018 | $1,082 | $15,647 | $3,800 | $11,847 |
| 2017 | $1,091 | $15,647 | $3,800 | $11,847 |
| 2016 | $1,221 | $17,359 | $1,900 | $15,459 |
| 2015 | $1,216 | $17,359 | $1,900 | $15,459 |
| 2013 | $1,269 | $17,359 | $0 | $0 |
Agents Affiliated with this Home
-
Brandon Edlin

Seller's Agent in 2020
Brandon Edlin
Keller Williams KC North
(816) 858-6002
266 Total Sales
Map
Source: Heartland MLS
MLS Number: 2224048
APN: 14-10-11-400-012-005-000
- 614 Washington St
- 709 Market St
- 715 Market St
- 409 Summer St
- 502 Cherry St
- 717 Rock St
- 615 Cherry St
- 743 Washington St
- 0 P Hwy Unit HMS2535586
- 908 Washington St
- 741 Goodlet Cir
- 17800 N Bluff Rd
- 18395 Hwy H N A
- 17936 Sunrise Dr
- Lot 2-A Missouri 45
- 0 Middle Rd
- 19115 Missouri 45
- 19490 Countryside Cir
- 14207 Missouri 45
- 23175 Woodruff Rd
