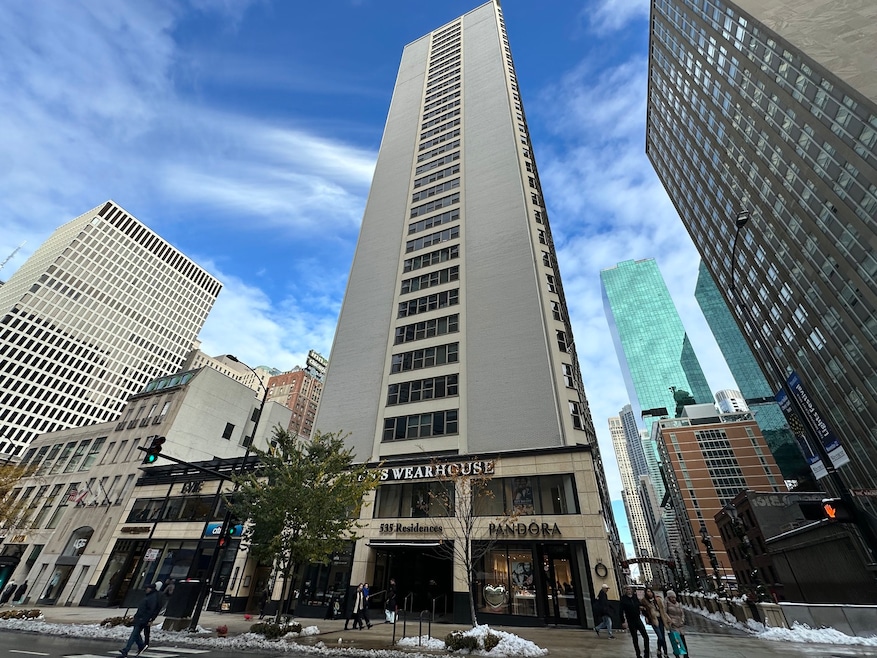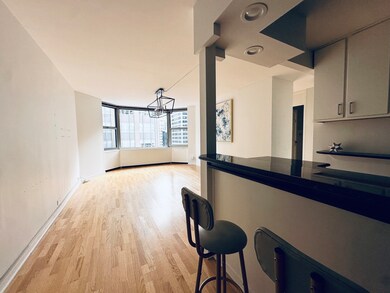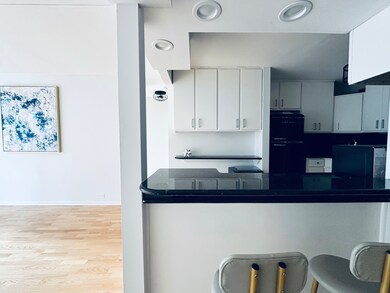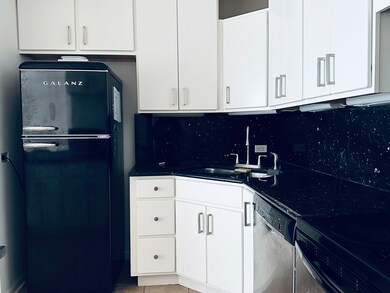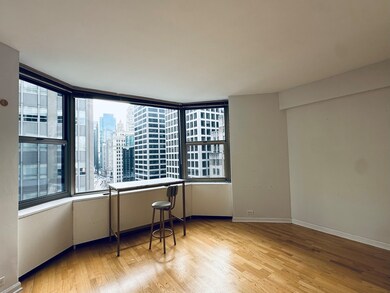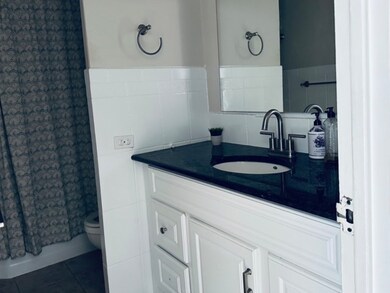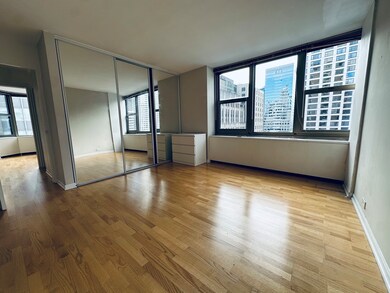535 N Michigan Ave, Unit 1701 Floor 17 Chicago, IL 60611
Magnificent Mile NeighborhoodHighlights
- Doorman
- 4-minute walk to Grand Avenue Station (Red Line)
- Rooftop Deck
- Fitness Center
- Indoor Pool
- Wood Flooring
About This Home
Live on Iconic Michigan Avenue in this 2BR corner unit with southwest views overlooking the mag mile, featuring hardwood floors, stainless steel appliances, granite counters, white cabinets and fresh paint. The open kitchen offers a breakfast bar and charging station, leading into a sunny living looking over the Wrigley Building. Second bedroom doubles as a great home office with iconic city views. Building amenities include a rooftop deck and party room, indoor pool, fitness center, business center, and 24/7 door staff, with heated valet parking available for rent. Unbeatable Mag Mile location near the Riverwalk, Navy Pier, dining, shopping, and the Northwestern medical campus, Whole Foods, Target, Starbucks and the Lake!
Condo Details
Home Type
- Condominium
Est. Annual Taxes
- $5,595
Year Built
- Built in 1963
Lot Details
- End Unit
Parking
- 2 Car Garage
- Driveway
Home Design
- Entry on the 17th floor
- Brick Exterior Construction
Interior Spaces
- 1,000 Sq Ft Home
- Blinds
- Family Room
- Living Room
- Dining Room
- Laundry Room
Kitchen
- Electric Cooktop
- Microwave
- Dishwasher
- Stainless Steel Appliances
Flooring
- Wood
- Ceramic Tile
Bedrooms and Bathrooms
- 2 Bedrooms
- 2 Potential Bedrooms
- 1 Full Bathroom
Outdoor Features
- Indoor Pool
- Rooftop Deck
Schools
- Ogden Elementary
- Wells Community Academy Senior H High School
Utilities
- Central Air
- Heating System Uses Natural Gas
- Lake Michigan Water
Listing and Financial Details
- Property Available on 11/14/25
- Rent includes heat, water, scavenger, doorman
Community Details
Overview
- 460 Units
- Scheryl Owoeye Association, Phone Number (312) 670-2640
- Property managed by COMMUNITY SPECIALISTS
- 33-Story Property
Amenities
- Doorman
- Sundeck
- Business Center
- Party Room
- Coin Laundry
- Elevator
- Package Room
Recreation
- Bike Trail
Pet Policy
- Pets up to 50 lbs
- Dogs and Cats Allowed
Security
- Resident Manager or Management On Site
Map
About This Building
Source: Midwest Real Estate Data (MRED)
MLS Number: 12512856
APN: 17-10-122-025-1220
- 535 N Michigan Ave Unit 2712
- 535 N Michigan Ave Unit 1907
- 535 N Michigan Ave Unit 1906
- 550 N Saint Clair St Unit 2601
- 550 N Saint Clair St Unit 1508
- 550 N Saint Clair St Unit 2301
- 550 N Saint Clair St Unit 2603
- 550 N Saint Clair St Unit 2302
- 550 N Saint Clair St Unit 2502
- 550 N Saint Clair St Unit 1303
- 550 N St Clair St Unit 2402
- 160 E Illinois St Unit 1001
- 211 E Ohio St Unit 2707
- 211 E Ohio St Unit 2819
- 211 E Ohio St Unit 1013
- 211 E Ohio St Unit 809
- 211 E Ohio St Unit 2012
- 211 E Ohio St Unit 1211
- 211 E Ohio St Unit 2806
- 435 N Michigan Ave Unit 1112
- 535 N Michigan Ave Unit 1403
- 535 N Michigan Ave Unit 712
- 535 N Michigan Ave Unit 1705
- 218 E Grand Ave Unit 909
- 218 E Grand Ave Unit 1205
- 160 E Grand Ave
- 535 N Michigan Ave Unit 2507
- 160 E Grand Ave
- 160 E Grand Ave
- 160 E Grand Ave
- 533 N St Clair St Unit 2306
- 218 E Grand Ave
- 160 E Illinois St Unit 1805
- 160 E Illinois St
- 160 E Illinois St
- 201 E Grand Ave
- 201 E Grand Ave
- 201 E Grand Ave
- 200 N St Clair St
- 209 E Grand Ave
