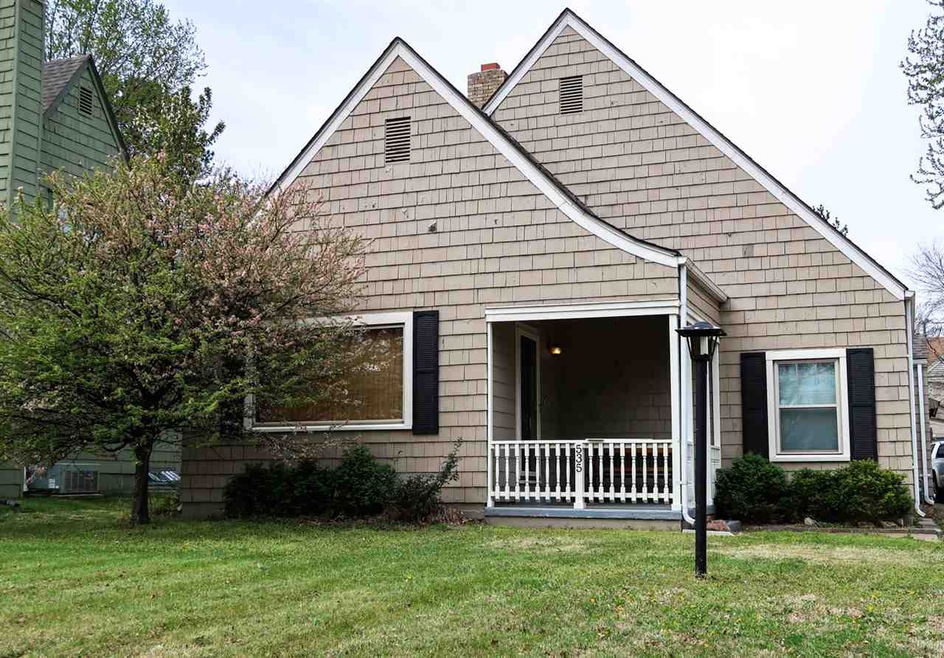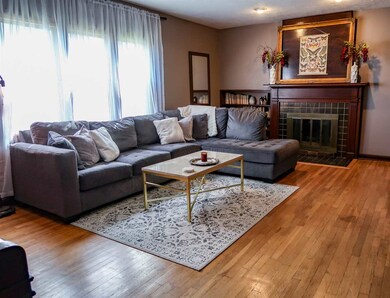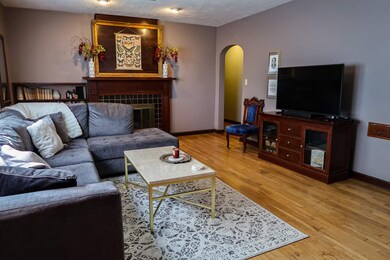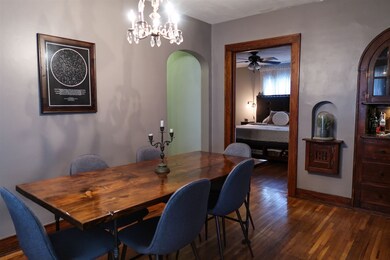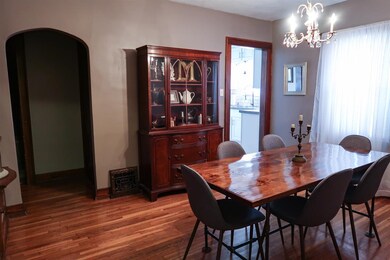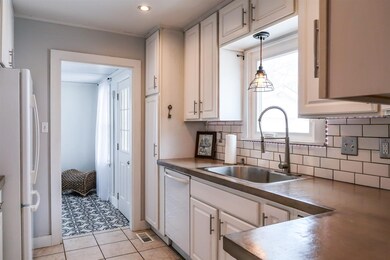
535 N Pershing St Wichita, KS 67208
Country Overlook NeighborhoodEstimated Value: $196,280 - $262,000
Highlights
- Traditional Architecture
- Covered patio or porch
- 1 Car Detached Garage
- Wood Flooring
- Formal Dining Room
- 1-Story Property
About This Home
As of June 2020Welcome Home! This gorgeous home is located in the sought after Country Overlook Addition and has College Hill character. The curb appeal is the first thing you notice as you pull up. When you step onto the charming front porch you will know you are home at last! Walking in you are welcomed with a large living room that has a gas fireplace surrounded by built-ins. You will see yourself snuggling up in this room in our Kansas winters. You can’t help loving the nice hardwood floors throughout. Right away you start noticing the character of having built-ins and glass knobs. You next find a large bedroom or family room to the North as you go down the hall. Then to the South off of the dining room you see the huge master bedroom that not only has his and hers closets, it also has a linen closet. The dining room is a great space for meals with a beautiful built in. The bathroom and third bedroom are nestled in the perfect spot off of the dining room. You will enjoy cooking in the lovely kitchen with tons of cabinets. A bonus is the sunroom you go through before getting out the back yard. It is the perfect home to entertain inside and out. You will enjoy our Kansas spring and fall sitting under the covered back patio. Numerous updates and improvements have been made to make this darling home move in ready - kitchen and bathroom updated, air conditioner replaced in June 2018, new garage door, newer water heater, Nest thermostat stays and more! This is a must see home! It won’t last long! Come see it and come see it now!
Last Agent to Sell the Property
Keller Williams Hometown Partners License #00236113 Listed on: 04/20/2020

Home Details
Home Type
- Single Family
Est. Annual Taxes
- $1,486
Year Built
- Built in 1925
Lot Details
- 6,993
Parking
- 1 Car Detached Garage
Home Design
- Traditional Architecture
- Bungalow
- Frame Construction
- Composition Roof
Interior Spaces
- 1,636 Sq Ft Home
- 1-Story Property
- Ceiling Fan
- Attached Fireplace Door
- Gas Fireplace
- Formal Dining Room
- Wood Flooring
Kitchen
- Oven or Range
- Electric Cooktop
- Dishwasher
- Disposal
Bedrooms and Bathrooms
- 3 Bedrooms
- 1 Full Bathroom
Unfinished Basement
- Partial Basement
- Laundry in Basement
- Natural lighting in basement
Schools
- Adams Elementary School
- Robinson Middle School
- East High School
Utilities
- Forced Air Heating and Cooling System
- Cooling System Powered By Gas
- Heating System Uses Gas
Additional Features
- Covered patio or porch
- 6,993 Sq Ft Lot
Community Details
- Overlook Subdivision
Listing and Financial Details
- Assessor Parcel Number 20173-126-14-0-44-06-019.00
Ownership History
Purchase Details
Home Financials for this Owner
Home Financials are based on the most recent Mortgage that was taken out on this home.Purchase Details
Home Financials for this Owner
Home Financials are based on the most recent Mortgage that was taken out on this home.Purchase Details
Home Financials for this Owner
Home Financials are based on the most recent Mortgage that was taken out on this home.Similar Homes in Wichita, KS
Home Values in the Area
Average Home Value in this Area
Purchase History
| Date | Buyer | Sale Price | Title Company |
|---|---|---|---|
| Foust Derek | -- | Security 1St Title Llc | |
| Meeker Lucas J | -- | Security 1St Title | |
| Schmidt Tyler | -- | Security 1St Title |
Mortgage History
| Date | Status | Borrower | Loan Amount |
|---|---|---|---|
| Open | Foust Derek | $143,075 | |
| Previous Owner | Meeker Lucas J | $108,007 | |
| Previous Owner | Schmidt Tyler | $83,943 | |
| Previous Owner | Harmon Timothy | $97,200 |
Property History
| Date | Event | Price | Change | Sq Ft Price |
|---|---|---|---|---|
| 06/05/2020 06/05/20 | Sold | -- | -- | -- |
| 04/24/2020 04/24/20 | Pending | -- | -- | -- |
| 04/20/2020 04/20/20 | For Sale | $150,000 | +36.4% | $92 / Sq Ft |
| 04/30/2014 04/30/14 | Sold | -- | -- | -- |
| 03/24/2014 03/24/14 | Pending | -- | -- | -- |
| 03/18/2014 03/18/14 | For Sale | $110,000 | +12.2% | $67 / Sq Ft |
| 06/22/2012 06/22/12 | Sold | -- | -- | -- |
| 05/10/2012 05/10/12 | Pending | -- | -- | -- |
| 03/11/2012 03/11/12 | For Sale | $98,000 | -- | $60 / Sq Ft |
Tax History Compared to Growth
Tax History
| Year | Tax Paid | Tax Assessment Tax Assessment Total Assessment is a certain percentage of the fair market value that is determined by local assessors to be the total taxable value of land and additions on the property. | Land | Improvement |
|---|---|---|---|---|
| 2023 | $1,978 | $16,894 | $2,128 | $14,766 |
| 2022 | $1,861 | $16,894 | $2,013 | $14,881 |
| 2021 | $1,924 | $16,894 | $1,610 | $15,284 |
| 2020 | $1,553 | $13,651 | $1,610 | $12,041 |
| 2019 | $1,494 | $13,122 | $1,610 | $11,512 |
| 2018 | $1,410 | $12,375 | $1,369 | $11,006 |
| 2017 | $1,411 | $0 | $0 | $0 |
| 2016 | $1,409 | $0 | $0 | $0 |
| 2015 | $1,399 | $0 | $0 | $0 |
| 2014 | $1,102 | $0 | $0 | $0 |
Agents Affiliated with this Home
-
Ronda Welsh

Seller's Agent in 2020
Ronda Welsh
Keller Williams Hometown Partners
(316) 409-4431
7 in this area
160 Total Sales
-
Marcus Baysinger

Buyer's Agent in 2020
Marcus Baysinger
At Home Wichita Real Estate
(316) 706-8577
2 in this area
106 Total Sales
-
Jordan Noone

Seller's Agent in 2014
Jordan Noone
Berkshire Hathaway PenFed Realty
(316) 734-6273
2 in this area
132 Total Sales
-
Candace Kunkel

Buyer's Agent in 2014
Candace Kunkel
On The Move, Inc.
(316) 641-5792
128 Total Sales
-
M
Seller's Agent in 2012
Michelle Leader
Metro Real Estate Group
-
Marti Vo

Buyer's Agent in 2012
Marti Vo
Nikkel and Associates
(316) 807-6935
1 in this area
465 Total Sales
Map
Source: South Central Kansas MLS
MLS Number: 580131
APN: 126-14-0-44-06-019.00
- 815 N Oliver Ave
- 536 N Broadview St
- 441 Harding St
- 837 N Glendale Ave
- 334 N Crestway St
- 802 N Broadview St
- 837 N Belmont Ave
- 444 N Fountain Ave
- 537 N Fountain St
- 916 & 918 N Glendale
- 924 & 926 N Glendale
- 541 N Bluff St
- 257 N Bleckley Dr
- 944 N Glendale St
- 1046 N Crestway St
- 827 N Parkwood Ln
- 5408 E Pine St
- 136 N Crestway St
- 120 N Terrace Dr
- 1031 N Harding Ave
- 535 N Pershing St
- 541 N Pershing St
- 527 N Pershing St
- 547 N Pershing St
- 525 N Pershing St
- 523 N Pershing St
- 553 N Pershing St
- 538 N Terrace Dr
- 532 N Pershing St
- 534 N Terrace Dr
- 540 N Pershing St
- 544 N Terrace Dr
- 519 N Pershing St
- 528 N Terrace Dr
- 528 N Pershing St
- 548 N Terrace Dr
- 522 N Pershing St
- 555 N Pershing St
- 552 N Pershing St
- 518 N Terrace Dr
