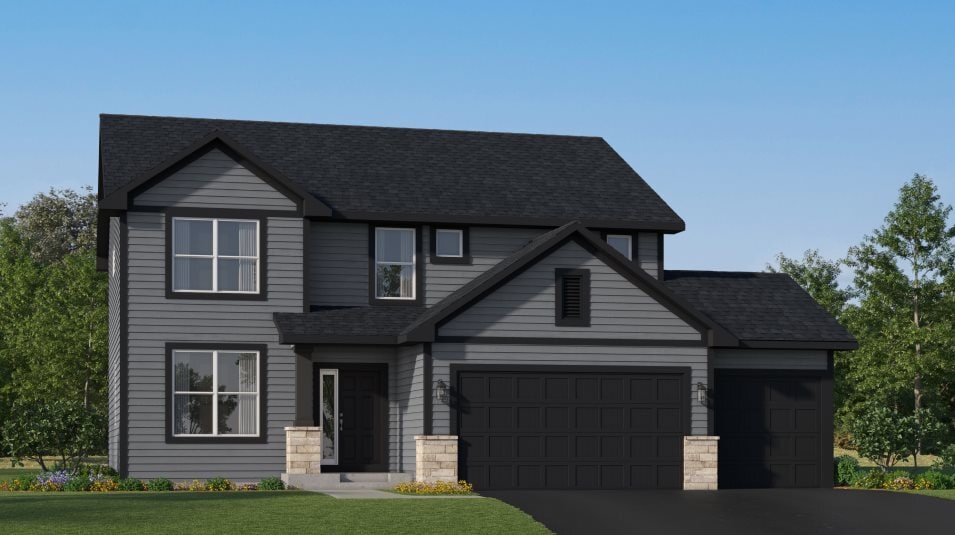
Verified badge confirms data from builder
535 Rolling Hills Ln Delano, MN 55328
Highland Ridge
Lewis Plan
Estimated payment $3,088/month
Total Views
69
4
Beds
2.5
Baths
2,692
Sq Ft
$185
Price per Sq Ft
Highlights
- New Construction
- Pond in Community
- Tennis Courts
- Delano Elementary School Rated A
- No HOA
- Dining Room
About This Home
This spacious two-story home features an open-concept layout with the kitchen overlooking the dining room and Great Room. The first-floor flex space offers endless possibilities. On the second floor are the luxe owner's suite and three secondary bedrooms — all with walk-in closets — while a central loft offers versatility.
Home Details
Home Type
- Single Family
Parking
- 3 Car Garage
Taxes
- No Special Tax
- 1.20% Estimated Total Tax Rate
Home Design
- New Construction
Interior Spaces
- 2-Story Property
- Dining Room
- Basement
Bedrooms and Bathrooms
- 4 Bedrooms
Community Details
Overview
- No Home Owners Association
- Pond in Community
Recreation
- Tennis Courts
- Community Basketball Court
- Community Playground
- Trails
Map
Move In Ready Homes with Lewis Plan
Other Move In Ready Homes in Highland Ridge
About the Builder
Since 1954, Lennar has built over one million new homes for families across America. They build in some of the nation’s most popular cities, and their communities cater to all lifestyles and family dynamics, whether you are a first-time or move-up buyer, multigenerational family, or Active Adult.
Nearby Homes
- Highland Ridge
- 249 3rd St SW
- 258 3rd St SW
- TBD Darrow Ave SE
- Greywood - Express Select
- Greywood
- xxxx Lincoln St
- 628 Goldenrod Ct
- 1253 Willowbrook Cir
- 1257 Willowbrook Cir
- 9560 Us Highway 12
- Legacy Woods
- 9414 U S 12
- 9285 Highway 12
- 2955 Nelson Rd
- XXX 50th St SE
- 3045 Nelson Rd
- XXX Dague Ave SE
- 4851 Maple St
- TBD 69th Ln N






