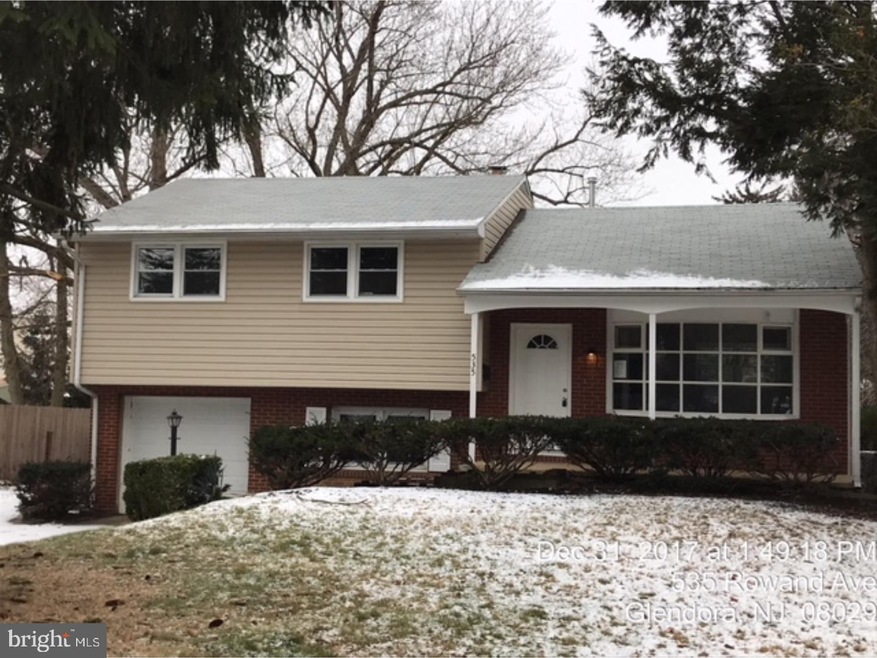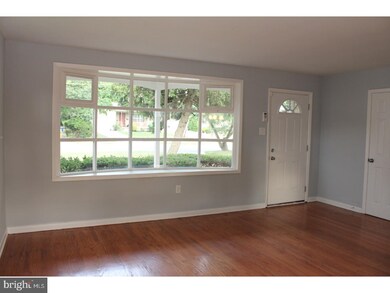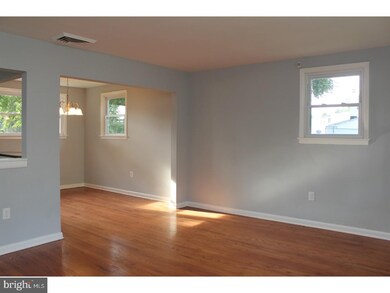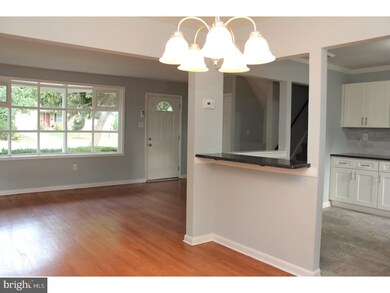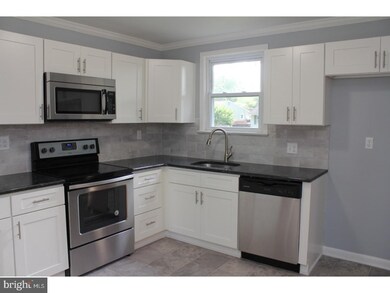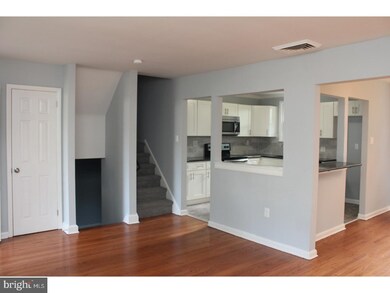
535 Rowand Ave Glendora, NJ 08029
Highlights
- Traditional Architecture
- No HOA
- Porch
- Wood Flooring
- Breakfast Area or Nook
- 1 Car Attached Garage
About This Home
As of December 2020This beautiful, bi-level home is featured with 3 bedrooms, 1.5 baths and a completely remodeled interior. The exterior front of the property has desirable brick and vinyl siding with a cozy covered porch. It has new AC and heater units, freshly painted light gray walls and darker gray carpets throughout. Walk into the main level with an alluring open layout, hardwood flooring, and many windows for natural light to brighten up the home. A large living room and a panoramic bay window located in the front. The quaint kitchen with brand new stainless steel appliances, pearl white cabinets, and granite counter top. Breakfast bar is attached that backs up to the lovely dining room with a chic chandelier. On the upper level, there are three, spacious bedrooms and full bathroom with a shower/tub combo. Shower walls are lined with stone-like tile giving it a luxurious feel. On the lower level of the home is the sizeable family room with adjoining powder room and laundry room closet. The updated one-car garage has plenty of space for vehicle & storage needs. The door inside of the garage leads out to the open back yard with plenty of space for all future BBQ's and gatherings.
Last Agent to Sell the Property
Rivera Realty, LLC License #1538131 Listed on: 01/10/2018
Home Details
Home Type
- Single Family
Est. Annual Taxes
- $6,951
Year Built
- Built in 1966
Lot Details
- 0.32 Acre Lot
- Lot Dimensions are 111x125
- Level Lot
- Back, Front, and Side Yard
- Property is in good condition
Parking
- 1 Car Attached Garage
- 3 Open Parking Spaces
Home Design
- Traditional Architecture
- Split Level Home
- Brick Exterior Construction
- Vinyl Siding
Interior Spaces
- 1,368 Sq Ft Home
- Family Room
- Living Room
- Dining Room
- Breakfast Area or Nook
- Laundry on lower level
Flooring
- Wood
- Wall to Wall Carpet
- Vinyl
Bedrooms and Bathrooms
- 3 Bedrooms
- En-Suite Primary Bedroom
Outdoor Features
- Porch
Utilities
- Forced Air Heating and Cooling System
- Heating System Uses Gas
- Electric Water Heater
Community Details
- No Home Owners Association
Listing and Financial Details
- Tax Lot 00013
- Assessor Parcel Number 15-00406-00013
Ownership History
Purchase Details
Home Financials for this Owner
Home Financials are based on the most recent Mortgage that was taken out on this home.Purchase Details
Home Financials for this Owner
Home Financials are based on the most recent Mortgage that was taken out on this home.Purchase Details
Purchase Details
Purchase Details
Similar Homes in Glendora, NJ
Home Values in the Area
Average Home Value in this Area
Purchase History
| Date | Type | Sale Price | Title Company |
|---|---|---|---|
| Deed | $220,000 | Connection Ttl Agcy Of Nj Ll | |
| Deed | $174,900 | Federation Title Agency Inc | |
| Deed | -- | None Available | |
| Deed | $98,200 | None Available | |
| Sheriffs Deed | -- | None Available |
Mortgage History
| Date | Status | Loan Amount | Loan Type |
|---|---|---|---|
| Open | $20,000 | Credit Line Revolving | |
| Previous Owner | $213,400 | New Conventional | |
| Previous Owner | $171,731 | FHA |
Property History
| Date | Event | Price | Change | Sq Ft Price |
|---|---|---|---|---|
| 12/21/2020 12/21/20 | Sold | $220,000 | +2.3% | $161 / Sq Ft |
| 11/10/2020 11/10/20 | Pending | -- | -- | -- |
| 11/06/2020 11/06/20 | For Sale | $215,000 | +22.9% | $157 / Sq Ft |
| 06/29/2018 06/29/18 | Sold | $174,900 | 0.0% | $128 / Sq Ft |
| 05/16/2018 05/16/18 | Pending | -- | -- | -- |
| 04/09/2018 04/09/18 | For Sale | $174,900 | 0.0% | $128 / Sq Ft |
| 04/09/2018 04/09/18 | Pending | -- | -- | -- |
| 03/23/2018 03/23/18 | Price Changed | $174,900 | -2.8% | $128 / Sq Ft |
| 01/10/2018 01/10/18 | For Sale | $179,900 | -- | $132 / Sq Ft |
Tax History Compared to Growth
Tax History
| Year | Tax Paid | Tax Assessment Tax Assessment Total Assessment is a certain percentage of the fair market value that is determined by local assessors to be the total taxable value of land and additions on the property. | Land | Improvement |
|---|---|---|---|---|
| 2024 | $7,741 | $189,500 | $58,600 | $130,900 |
| 2023 | $7,741 | $189,500 | $58,600 | $130,900 |
| 2022 | $7,699 | $189,500 | $58,600 | $130,900 |
| 2021 | $7,538 | $189,500 | $58,600 | $130,900 |
| 2020 | $7,544 | $189,500 | $58,600 | $130,900 |
| 2019 | $7,377 | $189,500 | $58,600 | $130,900 |
| 2018 | $7,345 | $189,500 | $58,600 | $130,900 |
| 2017 | $8,558 | $189,500 | $58,600 | $130,900 |
| 2016 | $6,951 | $189,500 | $58,600 | $130,900 |
| 2015 | $6,452 | $189,500 | $58,600 | $130,900 |
| 2014 | $6,415 | $189,500 | $58,600 | $130,900 |
Agents Affiliated with this Home
-
Melissa Brown

Seller's Agent in 2020
Melissa Brown
RE/MAX
(856) 906-2216
3 in this area
67 Total Sales
-
Richard Bradford

Buyer's Agent in 2020
Richard Bradford
RE/MAX
(609) 204-0774
1 in this area
103 Total Sales
-
Michael Bartolino

Seller's Agent in 2018
Michael Bartolino
Rivera Realty, LLC
(856) 818-8197
32 Total Sales
-
Scott Kompa

Buyer's Agent in 2018
Scott Kompa
EXP Realty, LLC
(856) 386-1945
2 in this area
475 Total Sales
Map
Source: Bright MLS
MLS Number: 1004437225
APN: 15-00406-0000-00013
- 818 W Evesham Rd
- 433 Arline Ave
- 501 W Evesham Rd
- 505 W Evesham Rd
- 218 High St
- 239 W Evesham Rd
- 112 Bozarth Ave
- 116 Station Ave
- 1016 Huntington Ave
- 104 Lake Ave
- 21 S Oakland Ave
- 219 Chestnut St
- 429 W 1st Ave
- 23 Bowers Ave
- 407 W 1st Ave
- 230 E Evesham Rd Unit B6
- 12 W 1st Ave
- 205 Lindsey Ave
- 376 Lower Landing Rd
- 420 W 3rd Ave
