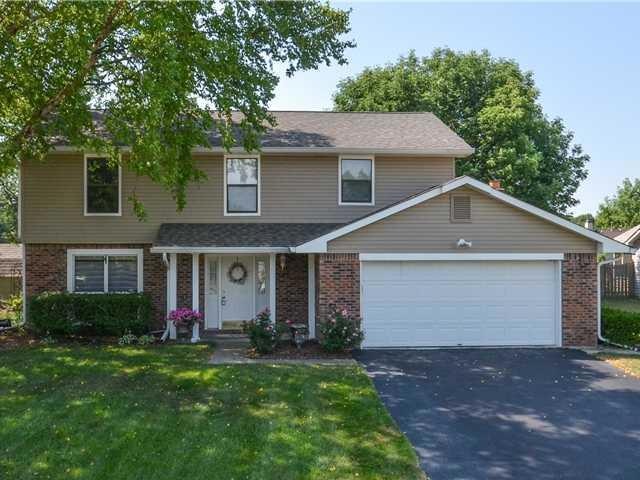535 S Sunblest Blvd Fishers, IN 46038
Highlights
- Mature Trees
- Separate Formal Living Room
- Formal Dining Room
- New Britton Elementary School Rated A
- No HOA
- 2 Car Attached Garage
About This Home
As of September 2015WOW, this home has it all - inside and out!!! Totally updated, fixtrs & ceil lts, all new Kit-2011 - Gorgeous! Updtd vinyl siding, soffits, fascia & gutters in 2011. New Ht Pmp-2010, roof replcd in 2011, fresh int paint 2011. Enjoy priv. bkyd from Sun Rm, wood deck & prvcy fence, Hot Tub & Fire Pit...Grdn Like. Super for entertaining, sprnklr systm makes the yd ex nice. Pls note: SQ FT does not include year round Sun Rm of approx 228 SF. This hm provides comfortable living at its best !!!
Last Agent to Sell the Property
Rick Rhea
eXp Realty, LLC

Last Buyer's Agent
Steve Clark
Compass Indiana, LLC

Home Details
Home Type
- Single Family
Est. Annual Taxes
- $1,366
Year Built
- Built in 1983
Lot Details
- 0.26 Acre Lot
- Mature Trees
Parking
- 2 Car Attached Garage
Home Design
- Brick Exterior Construction
- Slab Foundation
- Vinyl Siding
Interior Spaces
- 2-Story Property
- Woodwork
- Paddle Fans
- Aluminum Window Frames
- Family Room with Fireplace
- Separate Formal Living Room
- Formal Dining Room
- Carpet
Kitchen
- Electric Oven
- Built-In Microwave
- Dishwasher
- Disposal
Bedrooms and Bathrooms
- 4 Bedrooms
- Walk-In Closet
Outdoor Features
- Shed
- Storage Shed
- Enclosed Glass Porch
Utilities
- Forced Air Heating System
- Heat Pump System
- Electric Water Heater
Community Details
- No Home Owners Association
- Sunblest Farms Subdivision
Listing and Financial Details
- Legal Lot and Block 9 / 10A
- Assessor Parcel Number 291036306035000006
Ownership History
Purchase Details
Home Financials for this Owner
Home Financials are based on the most recent Mortgage that was taken out on this home.Purchase Details
Home Financials for this Owner
Home Financials are based on the most recent Mortgage that was taken out on this home.Map
Home Values in the Area
Average Home Value in this Area
Purchase History
| Date | Type | Sale Price | Title Company |
|---|---|---|---|
| Warranty Deed | -- | Fidelity National Title | |
| Warranty Deed | -- | Chicago Title Company Llc |
Mortgage History
| Date | Status | Loan Amount | Loan Type |
|---|---|---|---|
| Open | $169,000 | New Conventional | |
| Closed | $183,350 | New Conventional | |
| Previous Owner | $148,000 | New Conventional |
Property History
| Date | Event | Price | Change | Sq Ft Price |
|---|---|---|---|---|
| 09/18/2015 09/18/15 | Sold | $193,000 | -2.3% | $100 / Sq Ft |
| 08/07/2015 08/07/15 | Pending | -- | -- | -- |
| 07/25/2015 07/25/15 | For Sale | $197,500 | +6.8% | $103 / Sq Ft |
| 09/26/2012 09/26/12 | Sold | $185,000 | 0.0% | $96 / Sq Ft |
| 09/15/2012 09/15/12 | Pending | -- | -- | -- |
| 07/10/2012 07/10/12 | For Sale | $185,000 | -- | $96 / Sq Ft |
Tax History
| Year | Tax Paid | Tax Assessment Tax Assessment Total Assessment is a certain percentage of the fair market value that is determined by local assessors to be the total taxable value of land and additions on the property. | Land | Improvement |
|---|---|---|---|---|
| 2024 | $3,284 | $303,600 | $86,000 | $217,600 |
| 2023 | $3,284 | $296,100 | $54,400 | $241,700 |
| 2022 | $2,920 | $250,600 | $54,400 | $196,200 |
| 2021 | $2,536 | $219,600 | $54,400 | $165,200 |
| 2020 | $2,305 | $202,600 | $54,400 | $148,200 |
| 2019 | $2,221 | $196,200 | $27,600 | $168,600 |
| 2018 | $2,062 | $185,800 | $27,600 | $158,200 |
| 2017 | $1,841 | $172,300 | $27,600 | $144,700 |
| 2016 | $1,727 | $165,400 | $27,600 | $137,800 |
| 2014 | $1,455 | $153,200 | $27,600 | $125,600 |
| 2013 | $1,455 | $151,800 | $27,500 | $124,300 |
Source: MIBOR Broker Listing Cooperative®
MLS Number: 21186263
APN: 29-10-36-306-035.000-006
- 7656 Madden Ln
- 12005 Hardwick Dr
- 7645 Madden Dr
- 8194 Bostic Ct
- 8180 E 116th St
- 315 Heritage Ct
- 11469 Woodview Ct
- 582 Conner Creek Dr
- 601 Conner Creek Dr
- 107 Northwood Dr
- 7329 Pymbroke Dr
- 11199 Boston Way
- 615 Conner Creek Dr
- 8677 Morgan Dr
- 8704 Morgan Dr
- 11163 Autumn Harvest Dr
- 8740 Morgan Dr
- 7621 Forest Dr
- 11445 N School St
- 7626 Timber Springs Dr S
