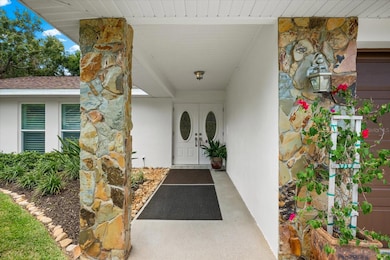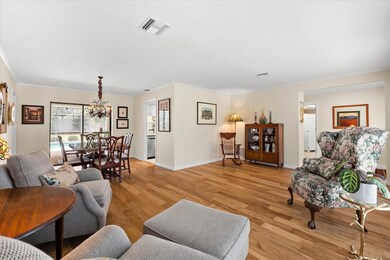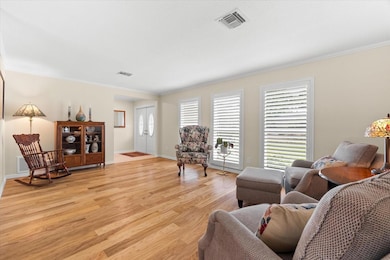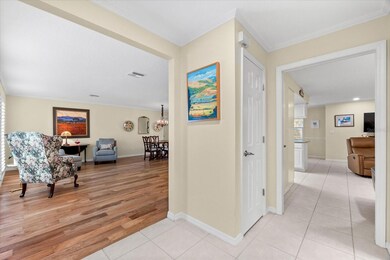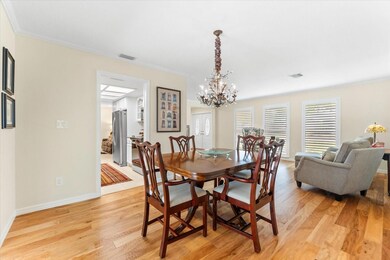535 Sandy Hook Rd Palm Harbor, FL 34683
Estimated payment $4,263/month
Highlights
- Oak Trees
- Screened Pool
- Engineered Wood Flooring
- Sutherland Elementary School Rated A-
- Florida Architecture
- Stone Countertops
About This Home
Under contract-accepting backup offers. Welcome to 535 Sandy Hook Road—a rare find in the heart of Palm Harbor’s most sought-after community, Westlake Village. This impeccable 3-bedroom, 2-bath pool home with a 2-car garage combines timeless design with meaningful upgrades, delivering nearly 2,000 square feet of elegant, functional living. From the moment you arrive, the pride of ownership is unmistakable. Lush, mature landscaping frames the home, now enhanced with a new privacy fence, a freshly painted exterior, and a brand-new roof with transferable warranty—providing both curb appeal and lasting peace of mind. Impact-rated windows and upgraded double front doors lend both beauty and security. Step inside to a light-filled interior where crown molding, engineered hardwood and porcelain tile floors, and refined finishes create a sense of warmth and sophistication. The open-concept layout is ideal for modern living and entertaining, featuring a formal living room, a welcoming family room, and a designated dining area. The heart of the home is the eat-in kitchen, equipped with solid wood cabinetry, stone countertops, a breakfast bar, and stainless appliances—perfect for everyday meals or hosting gatherings with ease. The split-bedroom floor plan ensures privacy for all. The spacious primary suite includes a walk-in closet, en-suite bath, and serene views of the pool. Two guest bedrooms—each with custom walk-in closets—share a full bath with dual vanities and elegant finishes. Every detail has been thoughtfully considered: upgraded six-panel wood doors, ceiling fans throughout, window treatments, and a spacious laundry room with newer washer and dryer. The garage offers additional storage with pull-down attic access, and all major systems are in place for stress-free living. Step outside to your own backyard retreat—fully fenced and designed for year-round enjoyment. A resurfaced pool, paver patio, and screened enclosure set the stage for outdoor living at its finest, whether you're relaxing in solitude or entertaining under the stars. As a resident of Westlake Village, you’ll enjoy exclusive access to a junior Olympic-size swimming pool, newly resurfaced tennis and pickleball courts, basketball and volleyball courts, a clubhouse, playground, and over 30 acres of serene nature trails. Zoned for A-rated schools and just minutes from Palm Harbor University High School, the YMCA, downtown Palm Harbor, and the world-renowned Gulf beaches—this location offers the perfect balance of community, convenience, and coastal charm. 535 Sandy Hook is more than a home—it’s a lifestyle. Don’t miss your chance to experience the very best of Palm Harbor. Schedule your private tour today.
Listing Agent
EXP REALTY LLC Brokerage Phone: 888-883-8509 License #3373651 Listed on: 05/30/2025

Home Details
Home Type
- Single Family
Est. Annual Taxes
- $7,963
Year Built
- Built in 1980
Lot Details
- 0.27 Acre Lot
- East Facing Home
- Board Fence
- Mature Landscaping
- Oak Trees
- Property is zoned RPD-5
HOA Fees
- $70 Monthly HOA Fees
Parking
- 2 Car Attached Garage
Home Design
- Florida Architecture
- Slab Foundation
- Shingle Roof
- Block Exterior
- Stucco
Interior Spaces
- 1,924 Sq Ft Home
- Crown Molding
- Ceiling Fan
- Window Treatments
- Entrance Foyer
- Family Room
- Combination Dining and Living Room
Kitchen
- Eat-In Kitchen
- Microwave
- Dishwasher
- Stone Countertops
- Solid Wood Cabinet
- Disposal
Flooring
- Engineered Wood
- Tile
Bedrooms and Bathrooms
- 3 Bedrooms
- Walk-In Closet
- 2 Full Bathrooms
Laundry
- Laundry Room
- Dryer
- Washer
Pool
- Screened Pool
- In Ground Pool
- Gunite Pool
- Fence Around Pool
- Pool Deck
- Pool Sweep
- Auto Pool Cleaner
- Pool Lighting
Schools
- Sutherland Elementary School
- Palm Harbor Middle School
- Palm Harbor Univ High School
Utilities
- Central Air
- Heating Available
- Electric Water Heater
- Phone Available
- Cable TV Available
Additional Features
- Reclaimed Water Irrigation System
- Covered Patio or Porch
Community Details
- Westlake Village Civic Asso c/o Greenacre Prop Inc Association, Phone Number (813) 600-1100
- Visit Association Website
- Westlake Village Subdivision
Listing and Financial Details
- Visit Down Payment Resource Website
- Legal Lot and Block 13 / 1200
- Assessor Parcel Number 36-27-15-96579-012-0130
Map
Home Values in the Area
Average Home Value in this Area
Tax History
| Year | Tax Paid | Tax Assessment Tax Assessment Total Assessment is a certain percentage of the fair market value that is determined by local assessors to be the total taxable value of land and additions on the property. | Land | Improvement |
|---|---|---|---|---|
| 2025 | $7,963 | $499,491 | $156,434 | $343,057 |
| 2024 | $7,909 | $485,881 | $184,995 | $300,886 |
| 2023 | $7,909 | $474,951 | $196,840 | $278,111 |
| 2022 | $2,918 | $196,532 | $0 | $0 |
| 2021 | $2,944 | $190,808 | $0 | $0 |
| 2020 | $2,934 | $188,174 | $0 | $0 |
| 2019 | $2,879 | $183,943 | $0 | $0 |
| 2018 | $2,837 | $180,513 | $0 | $0 |
| 2017 | $2,809 | $176,800 | $0 | $0 |
| 2016 | $2,783 | $173,164 | $0 | $0 |
| 2015 | $2,825 | $171,960 | $0 | $0 |
| 2014 | $2,807 | $170,595 | $0 | $0 |
Property History
| Date | Event | Price | List to Sale | Price per Sq Ft | Prior Sale |
|---|---|---|---|---|---|
| 12/12/2025 12/12/25 | Pending | -- | -- | -- | |
| 07/29/2025 07/29/25 | Price Changed | $675,000 | -2.9% | $351 / Sq Ft | |
| 06/07/2025 06/07/25 | Price Changed | $695,000 | -4.8% | $361 / Sq Ft | |
| 05/30/2025 05/30/25 | For Sale | $730,000 | +21.7% | $379 / Sq Ft | |
| 06/24/2022 06/24/22 | Sold | $600,000 | +5.3% | $312 / Sq Ft | View Prior Sale |
| 06/04/2022 06/04/22 | Pending | -- | -- | -- | |
| 06/02/2022 06/02/22 | For Sale | $569,999 | -- | $296 / Sq Ft |
Purchase History
| Date | Type | Sale Price | Title Company |
|---|---|---|---|
| Warranty Deed | $600,000 | First American Title | |
| Warranty Deed | $131,000 | -- |
Mortgage History
| Date | Status | Loan Amount | Loan Type |
|---|---|---|---|
| Open | $330,000 | New Conventional | |
| Previous Owner | $160,000 | New Conventional | |
| Previous Owner | $100,000 | New Conventional |
Source: Stellar MLS
MLS Number: TB8384806
APN: 36-27-15-96579-012-0130
- 565 Sandy Hook Rd
- 155 Woodcutter Ln
- 35 Baywood Ct
- 498 Lakeview Dr Unit 45
- 474 Lakeview Dr Unit 28
- 468 Lakeview Dr Unit 21
- 1610 Indiana Ave
- 765 Sandy Hook Rd
- 440 Lakeview Dr Unit 33
- 2057 Brent Place
- 852 Village Way
- 1512 Florida Ave
- 1841 Georgia Ave
- 828 Lakeside Terrace
- 1021 15th St
- 1410 Nebraska Ave
- 1302 Sutton Place Dr
- 775 Wild Oak Ln
- 844 Park Ct
- 0 Pennsylvania Ave


