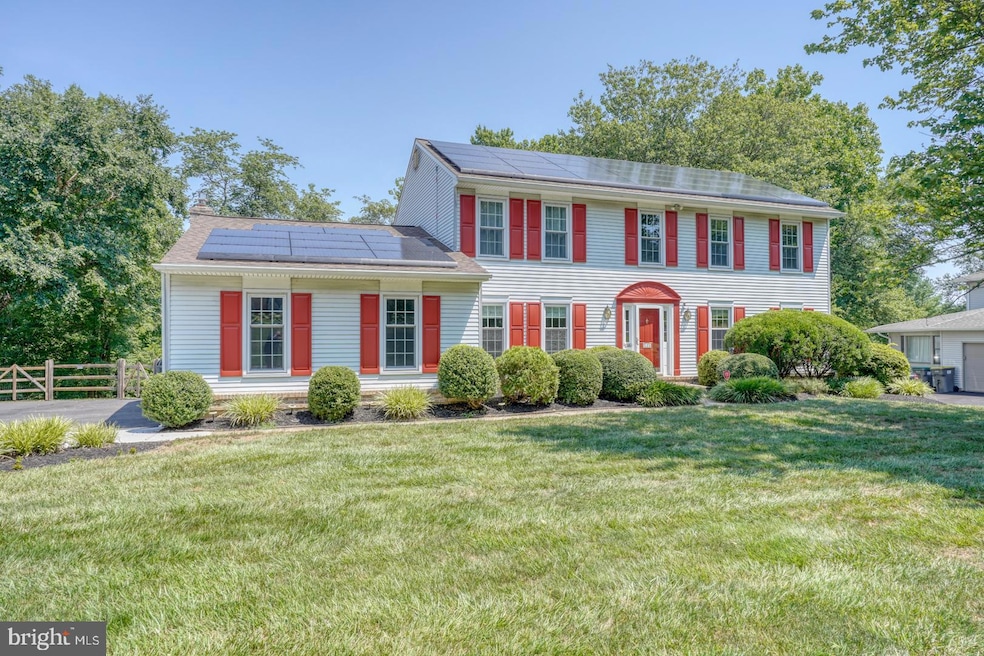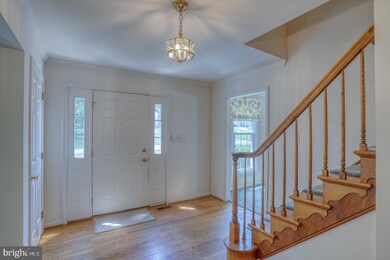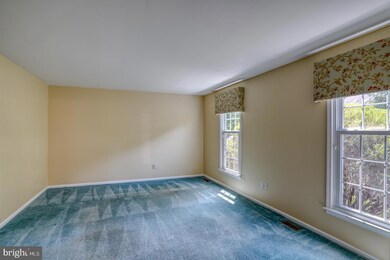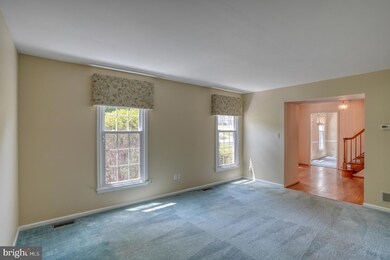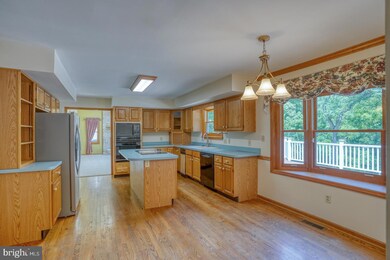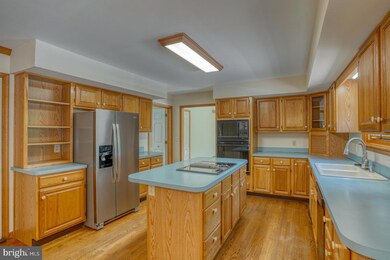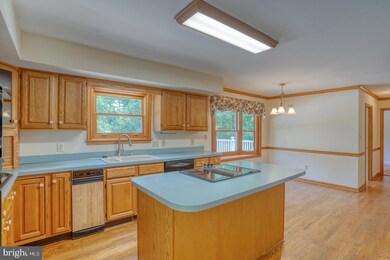
535 Stenning Dr Hockessin, DE 19707
Highlights
- Colonial Architecture
- Backs to Trees or Woods
- Space For Rooms
- North Star Elementary School Rated A
- Wood Flooring
- Den
About This Home
As of August 2024Welcome to this Lovely Colonial style home in the sought-after area of Hockessin. Boasting 3240 sq. ft. and includes 4 bedrooms and 2.1 bathrooms spread across 2 levels with a partially finished basement, this property offers a wealth of features both inside and out. Step inside to discover a formal living room and formal dining room with crown molding and chair rail, perfect for hosting gatherings. The spacious eat-in kitchen is complete with a center island, hardwood floors, and a bay window offering picturesque views of the expansive backyard. Further enhancing the home's appeal are a family room with new carpet, vaulted ceiling, 2 skylights, and a floor-to-ceiling brick gas fireplace. Finishing off the Main Floor is a nicely sized office that could possibly serve as a 5th bedroom, a powder room and laundry room with a door to the deck. Upstairs you will find the spacious primary bedroom with new hardwood floors, crown molding, and a walk-in closet. The attached full bath features a vaulted ceiling and skylight, adding a touch of luxury to your daily routine. Additional hardwood flooring is included to complete the upstairs hallway. The remaining 3 bedrooms are nicely sized and share the hall bathroom. The full walk-out basement with a newly finished room offers added living space and potential for additional customization. Outside, the property features concrete steps for easy access to the fully fenced backyard backing up to serene woods. The huge back deck, refinished with Trex and Vinyl Railings in 2023, provides the perfect space for outdoor entertaining and relaxation. Recent updates include a new roof in 2021, gutter guards, and owned solar panels installed in 2023. A two-car turned garage, new driveway with space for at least 6 cars complete this impressive property. Don't miss the opportunity to make this residence your own and enjoy all that this prime Hockessin location has to offer.
Home Details
Home Type
- Single Family
Est. Annual Taxes
- $4,545
Year Built
- Built in 1988
Lot Details
- 0.49 Acre Lot
- Split Rail Fence
- Level Lot
- Backs to Trees or Woods
- Back Yard Fenced and Front Yard
- Property is in good condition
- Property is zoned NCPUD
HOA Fees
- $23 Monthly HOA Fees
Parking
- 2 Car Direct Access Garage
- 6 Driveway Spaces
- Side Facing Garage
- Garage Door Opener
Home Design
- Colonial Architecture
- Aluminum Siding
Interior Spaces
- Property has 3 Levels
- Gas Fireplace
- Family Room on Second Floor
- Living Room
- Formal Dining Room
- Den
- Wood Flooring
Kitchen
- Eat-In Kitchen
- Built-In Oven
- Cooktop
- Extra Refrigerator or Freezer
- Dishwasher
- Kitchen Island
- Disposal
Bedrooms and Bathrooms
- 4 Bedrooms
- En-Suite Primary Bedroom
- En-Suite Bathroom
Laundry
- Laundry on main level
- Dryer
- Washer
Partially Finished Basement
- Walk-Out Basement
- Basement Fills Entire Space Under The House
- Connecting Stairway
- Rear Basement Entry
- Sump Pump
- Shelving
- Space For Rooms
- Basement with some natural light
Utilities
- Forced Air Heating and Cooling System
- Back Up Gas Heat Pump System
- Electric Water Heater
Community Details
- Stenning Woods Subdivision
Listing and Financial Details
- Assessor Parcel Number 08-007.30-115
Ownership History
Purchase Details
Home Financials for this Owner
Home Financials are based on the most recent Mortgage that was taken out on this home.Purchase Details
Home Financials for this Owner
Home Financials are based on the most recent Mortgage that was taken out on this home.Purchase Details
Similar Homes in Hockessin, DE
Home Values in the Area
Average Home Value in this Area
Purchase History
| Date | Type | Sale Price | Title Company |
|---|---|---|---|
| Special Warranty Deed | -- | None Listed On Document | |
| Deed | $520,000 | None Listed On Document | |
| Deed | $243,900 | -- |
Mortgage History
| Date | Status | Loan Amount | Loan Type |
|---|---|---|---|
| Open | $570,000 | New Conventional | |
| Previous Owner | $346,000 | New Conventional | |
| Previous Owner | $174,000 | New Conventional |
Property History
| Date | Event | Price | Change | Sq Ft Price |
|---|---|---|---|---|
| 08/30/2024 08/30/24 | Sold | $600,000 | -2.4% | $185 / Sq Ft |
| 07/27/2024 07/27/24 | Pending | -- | -- | -- |
| 07/27/2024 07/27/24 | Price Changed | $615,000 | -2.2% | $190 / Sq Ft |
| 07/18/2024 07/18/24 | For Sale | $629,000 | +21.0% | $194 / Sq Ft |
| 06/30/2022 06/30/22 | Sold | $520,000 | +4.0% | $119 / Sq Ft |
| 05/02/2022 05/02/22 | Pending | -- | -- | -- |
| 04/29/2022 04/29/22 | For Sale | $499,900 | -- | $114 / Sq Ft |
Tax History Compared to Growth
Tax History
| Year | Tax Paid | Tax Assessment Tax Assessment Total Assessment is a certain percentage of the fair market value that is determined by local assessors to be the total taxable value of land and additions on the property. | Land | Improvement |
|---|---|---|---|---|
| 2024 | $5,460 | $142,500 | $31,200 | $111,300 |
| 2023 | $4,682 | $137,800 | $31,200 | $106,600 |
| 2022 | $4,708 | $137,800 | $31,200 | $106,600 |
| 2021 | $4,702 | $137,800 | $31,200 | $106,600 |
| 2020 | $4,704 | $137,800 | $31,200 | $106,600 |
| 2019 | $4,762 | $137,800 | $31,200 | $106,600 |
| 2018 | $195 | $137,800 | $31,200 | $106,600 |
| 2017 | $4,344 | $137,800 | $31,200 | $106,600 |
| 2016 | $4,344 | $137,800 | $31,200 | $106,600 |
| 2015 | $4,083 | $137,800 | $31,200 | $106,600 |
| 2014 | $3,793 | $137,800 | $31,200 | $106,600 |
Agents Affiliated with this Home
-
C
Seller's Agent in 2024
Cathy Verne
Patterson Schwartz
-
B
Buyer's Agent in 2024
Brian Hadley
Patterson Schwartz
-
E
Buyer Co-Listing Agent in 2024
Emma Burnett
Patterson Schwartz
-
B
Seller's Agent in 2022
Bruce Balick
Patterson Schwartz
Map
Source: Bright MLS
MLS Number: DENC2063886
APN: 08-007.30-115
- 2 Homestead Ln
- 707 Letitia Dr
- 4 Pine Tree Ct
- 683 Mc Govern Rd
- 1331 Broad Run Rd
- 3 W Bridle Path
- 116 Whitney Dr
- 306 Springbrook Ct
- 331 Sheringham Dr
- 522 Beech Tree Ln
- 9 W Shore Ct
- 104 Saint Andrews Dr
- 308 Detjen Dr
- 517 Garrick Rd
- 515 Hemingway Dr
- 110 Saint Andrews Dr
- 111 Saint Andrews Dr
- 3 Langton Hill Rd
- 137 Cambridge Rd
- 1386 Doe Run Rd
