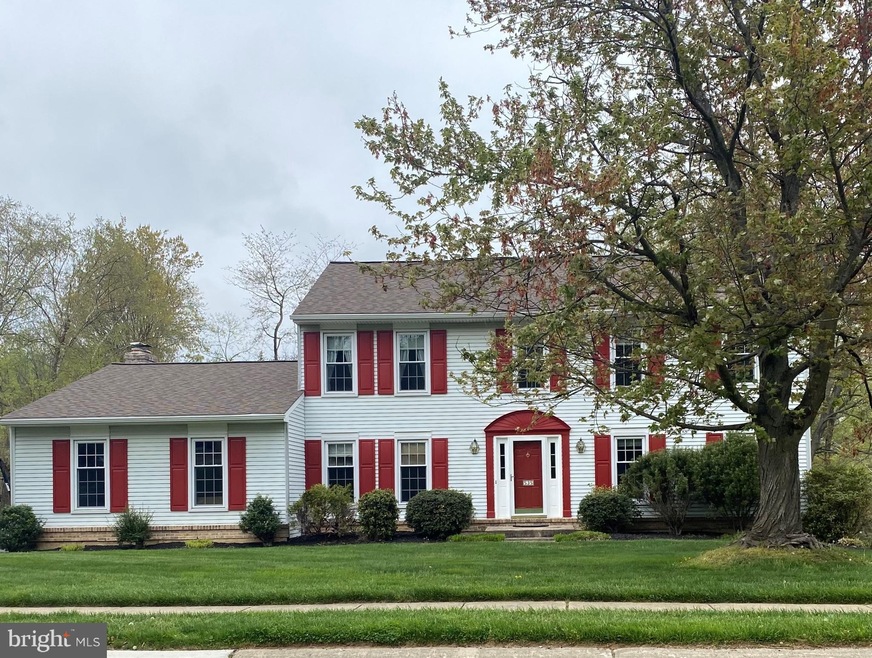
535 Stenning Dr Hockessin, DE 19707
Highlights
- Colonial Architecture
- Deck
- Vaulted Ceiling
- North Star Elementary School Rated A
- Wooded Lot
- Wood Flooring
About This Home
As of August 2024Beautiful Colonial located in Stenning Woods. This specific home was built with 2 feet more depth, front to back, than all other same model Georgian colonial homes in Stenning Woods. Large gourmet kitchen with beautiful bay window, middle island and hardwood floors. Family room slider gives access to large deck overlooking landscaped rear tree lined lot with an invisible fence. Family room is bright with a raised brick fireplace, skylight and vaulted ceilings. Two car turned garage. First floor laundry. Large unfinished basement which offers multiple options to gain additional living space, such as a recreation or media room. Elementary school is North Star feeder to Potter School. New roof in 2021. Windows and basement slider replaced in 2010 with lifetime transferable warranty. Great location convenient to shopping.
OPEN HOUSE SUNDAY MAY 1, 2022, 2PM-4PM
Home Details
Home Type
- Single Family
Est. Annual Taxes
- $4,545
Year Built
- Built in 1988
Lot Details
- 0.49 Acre Lot
- Lot Dimensions are 212x96.1
- Sloped Lot
- Wooded Lot
- Back and Front Yard
HOA Fees
- $21 Monthly HOA Fees
Parking
- 2 Car Attached Garage
- Side Facing Garage
Home Design
- Colonial Architecture
- Block Foundation
- Pitched Roof
- Aluminum Siding
- Vinyl Siding
Interior Spaces
- Property has 2 Levels
- Vaulted Ceiling
- Ceiling Fan
- Skylights
- 1 Fireplace
- Window Treatments
- Family Room
- Living Room
- Formal Dining Room
- Den
- Basement Fills Entire Space Under The House
Kitchen
- Stove
- Dishwasher
- Kitchen Island
Flooring
- Wood
- Carpet
Bedrooms and Bathrooms
- 4 Bedrooms
- En-Suite Primary Bedroom
- Walk-In Closet
Laundry
- Laundry on main level
- Dryer
- Washer
Schools
- North Star Elementary School
Utilities
- Forced Air Heating and Cooling System
- Humidifier
- Back Up Gas Heat Pump System
- 220 Volts
- Natural Gas Water Heater
Additional Features
- Level Entry For Accessibility
- Deck
Community Details
- Stenning Woods Maintenance Association, Phone Number (302) 234-9612
- Stenning Woods Subdivision
Listing and Financial Details
- Assessor Parcel Number 08-007.30-115
Ownership History
Purchase Details
Home Financials for this Owner
Home Financials are based on the most recent Mortgage that was taken out on this home.Purchase Details
Home Financials for this Owner
Home Financials are based on the most recent Mortgage that was taken out on this home.Purchase Details
Similar Homes in Hockessin, DE
Home Values in the Area
Average Home Value in this Area
Purchase History
| Date | Type | Sale Price | Title Company |
|---|---|---|---|
| Special Warranty Deed | -- | None Listed On Document | |
| Deed | $520,000 | None Listed On Document | |
| Deed | $243,900 | -- |
Mortgage History
| Date | Status | Loan Amount | Loan Type |
|---|---|---|---|
| Open | $570,000 | New Conventional | |
| Previous Owner | $346,000 | New Conventional | |
| Previous Owner | $174,000 | New Conventional |
Property History
| Date | Event | Price | Change | Sq Ft Price |
|---|---|---|---|---|
| 08/30/2024 08/30/24 | Sold | $600,000 | -2.4% | $185 / Sq Ft |
| 07/27/2024 07/27/24 | Pending | -- | -- | -- |
| 07/27/2024 07/27/24 | Price Changed | $615,000 | -2.2% | $190 / Sq Ft |
| 07/18/2024 07/18/24 | For Sale | $629,000 | +21.0% | $194 / Sq Ft |
| 06/30/2022 06/30/22 | Sold | $520,000 | +4.0% | $119 / Sq Ft |
| 05/02/2022 05/02/22 | Pending | -- | -- | -- |
| 04/29/2022 04/29/22 | For Sale | $499,900 | -- | $114 / Sq Ft |
Tax History Compared to Growth
Tax History
| Year | Tax Paid | Tax Assessment Tax Assessment Total Assessment is a certain percentage of the fair market value that is determined by local assessors to be the total taxable value of land and additions on the property. | Land | Improvement |
|---|---|---|---|---|
| 2024 | $5,460 | $142,500 | $31,200 | $111,300 |
| 2023 | $4,682 | $137,800 | $31,200 | $106,600 |
| 2022 | $4,708 | $137,800 | $31,200 | $106,600 |
| 2021 | $4,702 | $137,800 | $31,200 | $106,600 |
| 2020 | $4,704 | $137,800 | $31,200 | $106,600 |
| 2019 | $4,762 | $137,800 | $31,200 | $106,600 |
| 2018 | $195 | $137,800 | $31,200 | $106,600 |
| 2017 | $4,344 | $137,800 | $31,200 | $106,600 |
| 2016 | $4,344 | $137,800 | $31,200 | $106,600 |
| 2015 | $4,083 | $137,800 | $31,200 | $106,600 |
| 2014 | $3,793 | $137,800 | $31,200 | $106,600 |
Agents Affiliated with this Home
-
C
Seller's Agent in 2024
Cathy Verne
Patterson Schwartz
-
B
Buyer's Agent in 2024
Brian Hadley
Patterson Schwartz
-
E
Buyer Co-Listing Agent in 2024
Emma Burnett
Patterson Schwartz
-
B
Seller's Agent in 2022
Bruce Balick
Patterson Schwartz
Map
Source: Bright MLS
MLS Number: DENC2022570
APN: 08-007.30-115
- 2 Homestead Ln
- 707 Letitia Dr
- 4 Pine Tree Ct
- 683 Mc Govern Rd
- 1331 Broad Run Rd
- 3 W Bridle Path
- 116 Whitney Dr
- 306 Springbrook Ct
- 331 Sheringham Dr
- 522 Beech Tree Ln
- 9 W Shore Ct
- 104 Saint Andrews Dr
- 308 Detjen Dr
- 517 Garrick Rd
- 515 Hemingway Dr
- 110 Saint Andrews Dr
- 111 Saint Andrews Dr
- 3 Langton Hill Rd
- 137 Cambridge Rd
- 1386 Doe Run Rd






