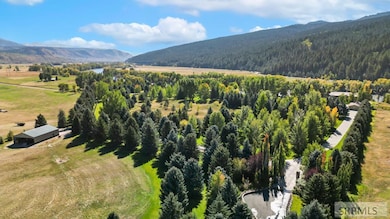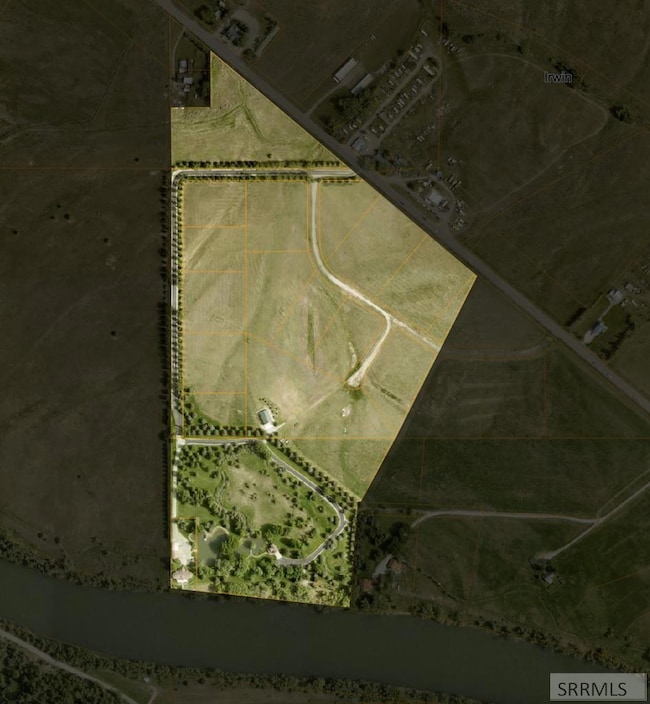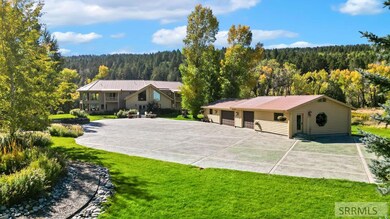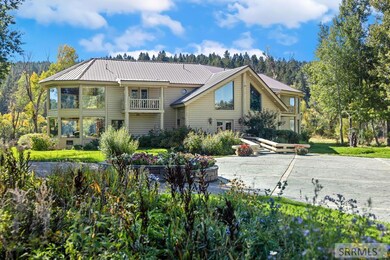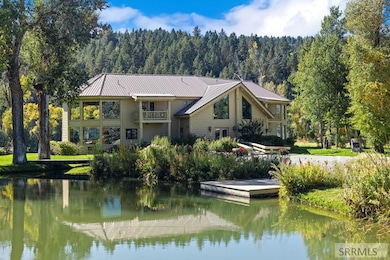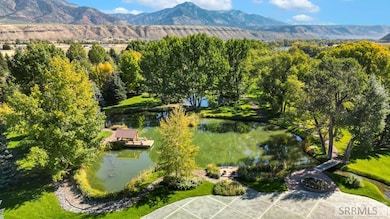
535 Swan Ln Swan Valley, ID 83449
Estimated payment $53,396/month
Highlights
- Spa
- River Front
- Garage Apartment
- Swan Valley Elementary School Rated A
- RV Access or Parking
- Property is near a lake
About This Home
With 18 parcels, including 15 buildable lots and extensive water rights, this 55.98-acre estate offers remarkable potential. The 6,000 sq ft main residence includes a total of 3 bed. and 3.5 baths, ft. a kitchen sure to impress, a stunning 1,000-bottle wine cellar, a two-story dining room, and a master suite with authentic imported lighting from Mexico, granite walls, and jaw dropping panoramic views across protected BLM land. This property boasts approximately 900 feet of immaculate frontage along the Snake River, with exclusive access for launching your drift or jet boat. The Irwin area itself is a gateway to some of the nation's most celebrated outdoor experiences and includes world-class fly fishing, skiing, and only a short drive to neighboring Jackson Hole, Grand Teton and Yellowstone National Parks. The terraced outdoor entertainment area, complete with a built-in grill, is the perfect place to kick back and gather amongst hundreds of mature trees, while the large shop and storage ensure all the space you'll need for all your equipment and gear. A 3-bedroom, 3-bath guest house offers scenic views of the aerated pond, fully stocked with trophy golden and rainbow trout. A studio apartment adjacent the detached garage provides a comfortable on-site option for staff or guests.
Listing Agent
Keller Williams Realty East Idaho License #SP36362 Listed on: 11/01/2024

Home Details
Home Type
- Single Family
Est. Annual Taxes
- $9,334
Year Built
- Built in 1997
Lot Details
- 55.98 Acre Lot
- Home fronts a stream
- River Front
- Rural Setting
- Split Rail Fence
- Aluminum or Metal Fence
- Secluded Lot
- Level Lot
- Sprinkler System
- Wooded Lot
- Many Trees
- Garden
Home Design
- Slab Foundation
- Frame Construction
- Metal Roof
- Log Siding
Interior Spaces
- 8,154 Sq Ft Home
- 2-Story Property
- Wet Bar
- Wired For Data
- Vaulted Ceiling
- Ceiling Fan
- Wood Burning Fireplace
- Propane Fireplace
- Mud Room
- Formal Dining Room
- Home Office
- Loft
- Game Room
- Workshop
- Sun or Florida Room
- Storage
- Water Views
- Home Security System
Kitchen
- <<builtInRangeToken>>
- Range Hood
- <<microwave>>
- Dishwasher
- Trash Compactor
- Disposal
Flooring
- Wood
- Tile
Bedrooms and Bathrooms
- 7 Bedrooms
- Primary Bedroom on Main
- Walk-In Closet
- Spa Bath
Laundry
- Laundry on main level
- Electric Dryer
- Washer
Parking
- 8 Car Detached Garage
- Garage Apartment
- Workshop in Garage
- Garage Door Opener
- Open Parking
- RV Access or Parking
Outdoor Features
- Spa
- Property is near a lake
- River Nearby
- Covered Deck
- Covered patio or porch
- Water Fountains
- Exterior Lighting
- Gazebo
- Outbuilding
Schools
- Swan Valley 93El Elementary School
- Swan Valley 92El Middle School
- Ririe 252Hs High School
Utilities
- Forced Air Heating and Cooling System
- Heating System Uses Natural Gas
- Heating System Uses Propane
- Mini Split Heat Pump
- Irrigation Water Rights
- Well
- Gas Water Heater
- Water Softener is Owned
- Private Sewer
Community Details
- No Home Owners Association
- Property is near a preserve or public land
Map
Home Values in the Area
Average Home Value in this Area
Tax History
| Year | Tax Paid | Tax Assessment Tax Assessment Total Assessment is a certain percentage of the fair market value that is determined by local assessors to be the total taxable value of land and additions on the property. | Land | Improvement |
|---|---|---|---|---|
| 2024 | $5,536 | $1,418,920 | $150,000 | $1,268,920 |
| 2023 | $6,514 | $1,460,990 | $213,500 | $1,247,490 |
| 2022 | $4,674 | $795,680 | $138,500 | $657,180 |
| 2021 | $4,387 | $649,350 | $113,500 | $535,850 |
| 2019 | $5,017 | $595,760 | $83,500 | $512,260 |
| 2018 | $5,318 | $702,880 | $83,500 | $619,380 |
| 2017 | $5,321 | $706,950 | $83,500 | $623,450 |
| 2016 | $5,098 | $705,820 | $79,000 | $626,820 |
| 2015 | $5,125 | $664,300 | $79,000 | $585,300 |
| 2014 | $150,483 | $664,300 | $79,000 | $585,300 |
| 2013 | $5,143 | $679,610 | $91,000 | $588,610 |
Property History
| Date | Event | Price | Change | Sq Ft Price |
|---|---|---|---|---|
| 05/23/2025 05/23/25 | Price Changed | $9,500,000 | -26.4% | $1,165 / Sq Ft |
| 11/02/2024 11/02/24 | For Sale | $12,900,000 | -- | $1,582 / Sq Ft |
Similar Homes in Swan Valley, ID
Source: Snake River Regional MLS
MLS Number: 2171920
APN: RPD00000216171
- TBD Palisade Dr
- 433 Irwin Rd
- 4193 Old Irwin Rd
- 162 S River Run
- 162 S River Run
- 3778 Old Irwin Rd
- TBD Valley Dr
- Lot 1 Swan Valley Hwy
- 47 Jackalope Dr
- 3334 Swan Valley Hwy
- 217 Valley Dr
- 215 Valley Dr
- TBD Old Irwin Rd
- TBD Snake River Rd
- 2843 Old Irwin Rd
- 1591 Old Irwin Rd
- 1080 Irwin Rd
- TBA Tbd
- 280 Cedar Cir

