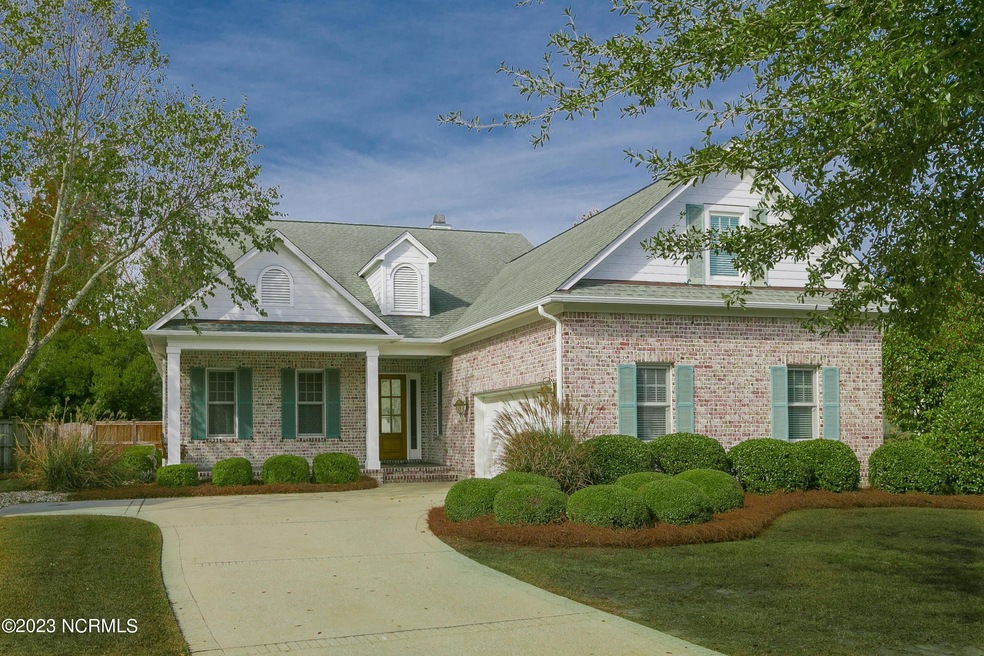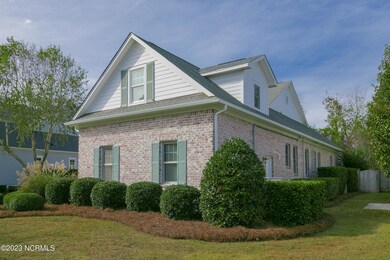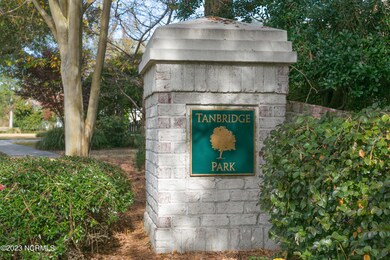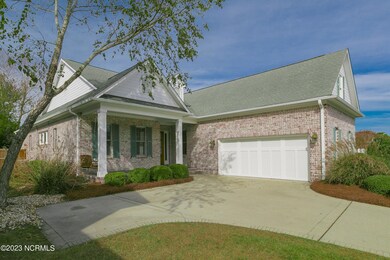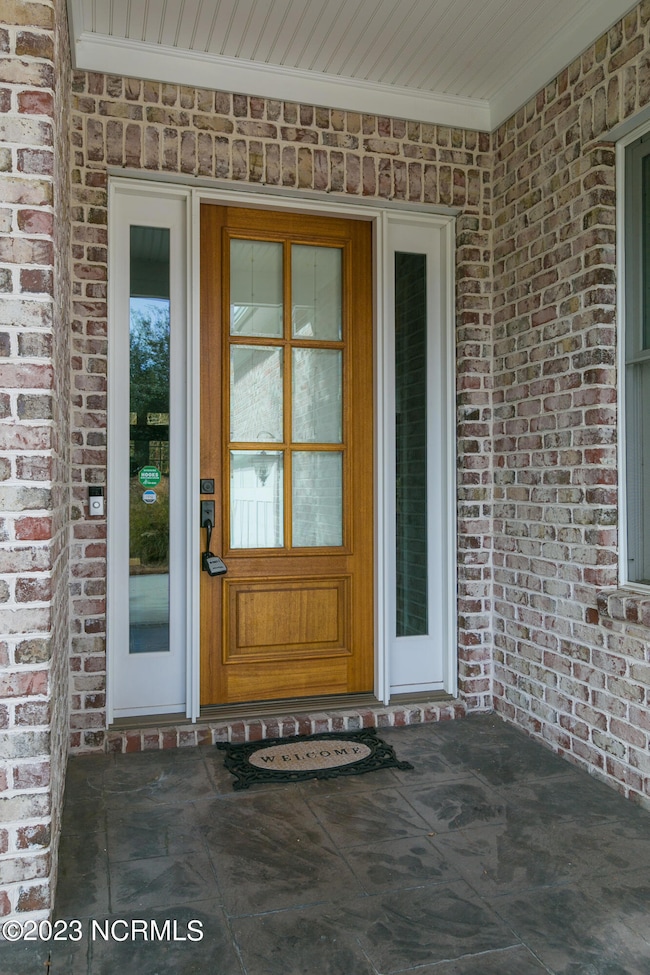
535 Tanbridge Rd Wilmington, NC 28405
Windemere NeighborhoodHighlights
- Outdoor Kitchen
- Covered patio or porch
- Fenced Yard
- M.C.S. Noble Middle School Rated A-
- Formal Dining Room
- Walk-In Closet
About This Home
As of June 2024Great house in a great location at a great price. Welcome to 535 Tanbridge Road. Everything you have been looking for and more.Thinking about retiring or relocating? Energy efficient low maintenance brick home with fenced backyard and many in demand features. Three bedroom 3 bath all on one level with a large finished room over the garage that can be used for a home office, fourth bedroom or storage should you wish. Fully conditioned garage can be used for living space or to house your vintage car with heating and air-conditioned unit in place. Outdoor grilling area off the covered back porch area presents many options for those who like outdoor extertaining. The home boasts an inviting front porch, an open floor plan, hardwood floors, crown molding, spacious living room featuring built ins and a gas fireplace. A formal dining room with loads of natural light. The large eat in kitchen includes granite counters, custom cabinets, stainless appliances and an island. The oversized master suite includes large walk in closet, dual vanities, separate garden tub and tile shower. The upstairs bonus room is ideal for an office or fourth bedroom. The 2 car garage provides ample storage. The covered back porch, fenced in private yard and an outdoor kitchen make this the perfect home for outdoor entertaining or family gatherings. FULL HOUSE GENERAC BACKUP GENERATOR was installed in 2022 in for those who watch the weather or the news. Natural gas makes the system runs and is clean and efficient. The location is unbeatable. Less than 3 miles to Wrightsville Beach, walking distance to Mayfaire shopping center, less than 15 minutes to downtown, 10 minutest to the Wilmington airport and still in a quiet sought after neighborhood of newer homes. Built in 2007 this approximately 2400 square foot home is large enough for a family and perfect for those with smaller needs. Great home, great location, great price. Make your appointment to see it today.
Last Agent to Sell the Property
Cape Cottages Realty LLC License #74313 Listed on: 11/19/2023
Home Details
Home Type
- Single Family
Est. Annual Taxes
- $4,135
Year Built
- Built in 2007
Lot Details
- 0.27 Acre Lot
- Lot Dimensions are 73.7x158.9x70x182
- Fenced Yard
- Property is Fully Fenced
- Wood Fence
- Irrigation
- Property is zoned R-15
HOA Fees
- $125 Monthly HOA Fees
Home Design
- Brick Exterior Construction
- Raised Foundation
- Slab Foundation
- Wood Frame Construction
- Architectural Shingle Roof
- Stick Built Home
Interior Spaces
- 2,400 Sq Ft Home
- 1-Story Property
- Bookcases
- Ceiling height of 9 feet or more
- Ceiling Fan
- Gas Log Fireplace
- Blinds
- Entrance Foyer
- Formal Dining Room
- Fire and Smoke Detector
- Kitchen Island
Bedrooms and Bathrooms
- 3 Bedrooms
- Walk-In Closet
- 3 Full Bathrooms
- Walk-in Shower
Attic
- Attic Floors
- Partially Finished Attic
Parking
- 2 Car Attached Garage
- Garage Door Opener
Outdoor Features
- Covered patio or porch
- Outdoor Kitchen
Utilities
- Central Air
- Heating System Uses Gas
- Heating System Uses Natural Gas
- Heat Pump System
- Whole House Permanent Generator
- Gas Tank Leased
- Fuel Tank
Listing and Financial Details
- Tax Lot 2
- Assessor Parcel Number R05000-003-205-000
Community Details
Overview
- Tanbridge Park HOA Inc. Association, Phone Number (910) 679-3012
- Tanbridge Park Subdivision
- Maintained Community
Security
- Resident Manager or Management On Site
Ownership History
Purchase Details
Home Financials for this Owner
Home Financials are based on the most recent Mortgage that was taken out on this home.Purchase Details
Home Financials for this Owner
Home Financials are based on the most recent Mortgage that was taken out on this home.Purchase Details
Home Financials for this Owner
Home Financials are based on the most recent Mortgage that was taken out on this home.Purchase Details
Home Financials for this Owner
Home Financials are based on the most recent Mortgage that was taken out on this home.Similar Homes in Wilmington, NC
Home Values in the Area
Average Home Value in this Area
Purchase History
| Date | Type | Sale Price | Title Company |
|---|---|---|---|
| Warranty Deed | $765,000 | None Listed On Document | |
| Warranty Deed | $460,000 | None Available | |
| Warranty Deed | $455,000 | None Available | |
| Warranty Deed | $455,000 | None Available |
Mortgage History
| Date | Status | Loan Amount | Loan Type |
|---|---|---|---|
| Open | $688,500 | New Conventional | |
| Previous Owner | $363,400 | New Conventional | |
| Previous Owner | $368,000 | New Conventional | |
| Previous Owner | $315,000 | New Conventional | |
| Previous Owner | $368,000 | New Conventional | |
| Previous Owner | $370,000 | Unknown | |
| Previous Owner | $364,000 | Purchase Money Mortgage | |
| Previous Owner | $364,000 | Purchase Money Mortgage |
Property History
| Date | Event | Price | Change | Sq Ft Price |
|---|---|---|---|---|
| 06/10/2024 06/10/24 | Sold | $765,000 | -1.3% | $319 / Sq Ft |
| 05/01/2024 05/01/24 | Pending | -- | -- | -- |
| 04/22/2024 04/22/24 | Price Changed | $775,000 | -3.0% | $323 / Sq Ft |
| 03/22/2024 03/22/24 | Price Changed | $799,000 | -4.9% | $333 / Sq Ft |
| 11/19/2023 11/19/23 | For Sale | $839,900 | +82.6% | $350 / Sq Ft |
| 10/04/2018 10/04/18 | Sold | $460,000 | -5.2% | $192 / Sq Ft |
| 08/20/2018 08/20/18 | Pending | -- | -- | -- |
| 04/25/2018 04/25/18 | For Sale | $485,000 | -- | $202 / Sq Ft |
Tax History Compared to Growth
Tax History
| Year | Tax Paid | Tax Assessment Tax Assessment Total Assessment is a certain percentage of the fair market value that is determined by local assessors to be the total taxable value of land and additions on the property. | Land | Improvement |
|---|---|---|---|---|
| 2023 | $4,258 | $489,400 | $128,200 | $361,200 |
| 2022 | $4,160 | $489,400 | $128,200 | $361,200 |
| 2021 | $4,188 | $489,400 | $128,200 | $361,200 |
| 2020 | $4,493 | $426,500 | $114,000 | $312,500 |
| 2019 | $4,493 | $426,500 | $114,000 | $312,500 |
| 2018 | $0 | $426,500 | $114,000 | $312,500 |
| 2017 | $4,493 | $426,500 | $114,000 | $312,500 |
| 2016 | $4,546 | $410,300 | $95,000 | $315,300 |
| 2015 | $4,345 | $410,300 | $95,000 | $315,300 |
| 2014 | $4,160 | $410,300 | $95,000 | $315,300 |
Agents Affiliated with this Home
-
Nicholas Joseph
N
Seller's Agent in 2024
Nicholas Joseph
Cape Cottages Realty LLC
(910) 232-8409
1 in this area
32 Total Sales
-
Nicole Valentine

Buyer's Agent in 2024
Nicole Valentine
Intracoastal Realty Corp
(910) 470-7073
16 in this area
378 Total Sales
-
Wayne Bigg

Seller's Agent in 2018
Wayne Bigg
BlueCoast Realty Corporation
(910) 264-4921
1 in this area
186 Total Sales
Map
Source: Hive MLS
MLS Number: 100415533
APN: R05000-003-205-000
- 369 Toulon Dr
- 350 Toulon Dr
- 429 Tanbridge Rd
- 501 Windemere Rd
- 326 Spartan Rd
- 250 Two Chopt Rd
- 6233 Chalfont Cir
- 712 Tanbridge Rd
- 6832 Main St Unit 217
- 6832 Main St Unit 226
- 6832 Main St Unit 317
- 6832 Main St Unit 328
- 207 Green Meadows Dr
- 210 Spartan Rd
- 6540 Chalfont Cir
- 644 Village Park Dr Unit 207
- 648 Village Park Dr Unit 201
- 648 Village Park Dr Unit E203
- 648 Village Park Dr Unit 301
- 550 Grande Manor Ct Unit D207
