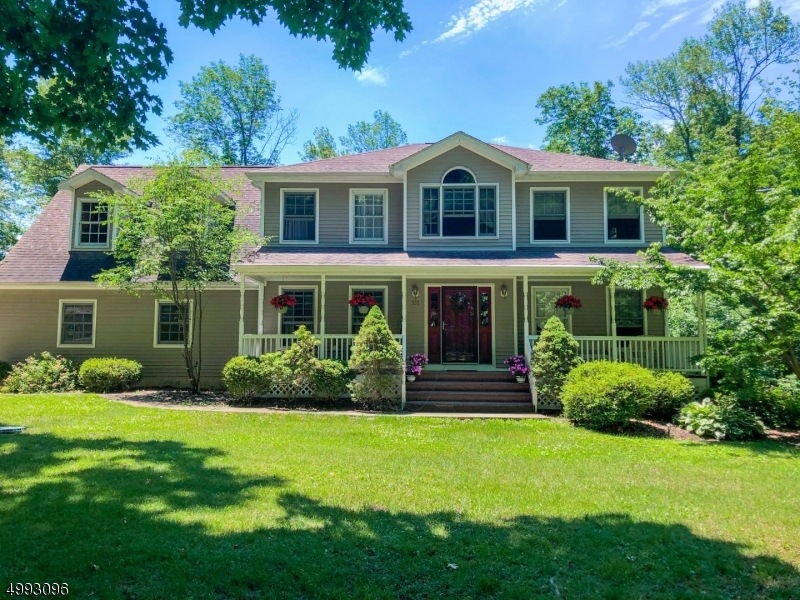
$529,000
- 3 Beds
- 2 Baths
- 513 Upper Highland Lks Dr
- Highland Lakes, NJ
This Beautiful Lake Front Ranch in the desirable Highland Lakes community is being offered for the first time. This lovingly maintained home sits up on the property, offering tranquil views of the lake. Step inside and be greeted by the views which can be enjoyed from almost every room. The bright family room has sliding glass doors leading out to the deck where you can enjoy the warm sun, lake
Gina Lancellotti COLDWELL BANKER REALTY
