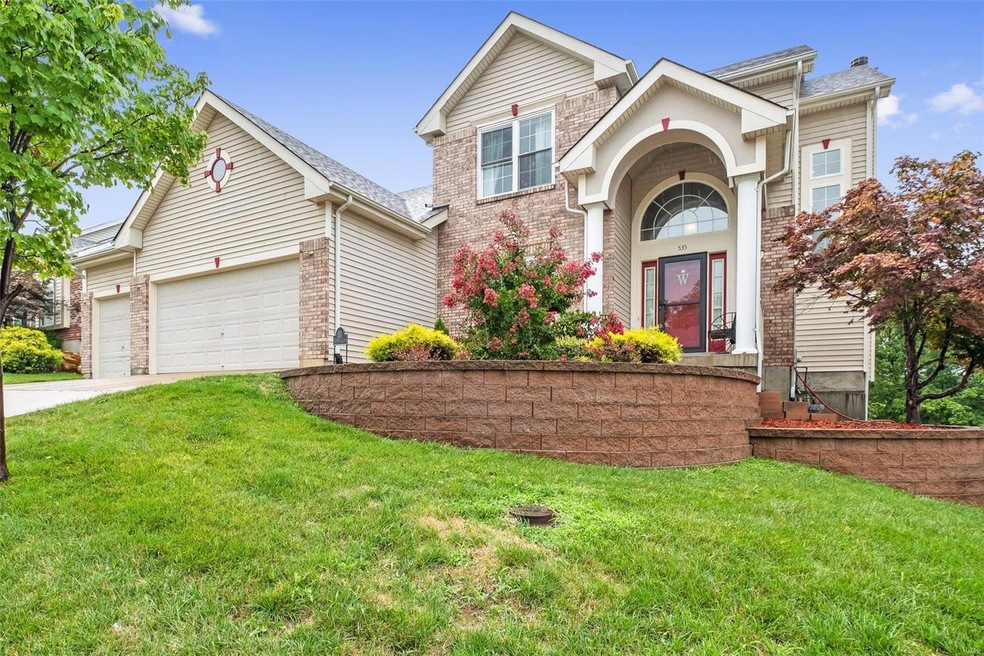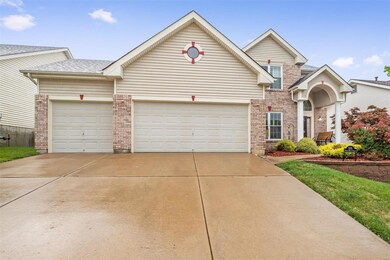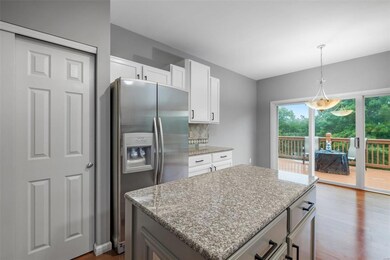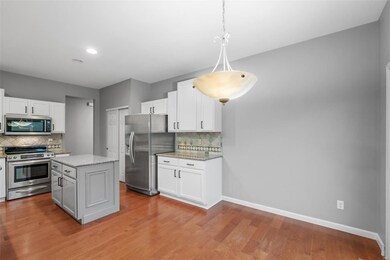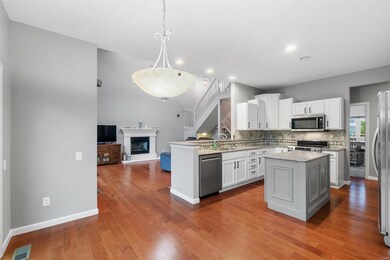
535 Vista Hills Ct Eureka, MO 63025
Highlights
- Tennis Courts
- Primary Bedroom Suite
- Atrium Room
- Geggie Elementary School Rated A-
- Open Floorplan
- Clubhouse
About This Home
As of September 2024Showings start 7/30 at 12 at the open house. This beautiful 4 bedroom 2-1/2 bath home is a must see! Kitchen has granite countertops, tile backsplash, upgraded maple hardwood, 18 x 18 octagonal tile in foyer & some carpeting. Dining room has double doors and can be used as a study or dining room whichever the buyer prefers. More additions include Upgraded Low E Argon windows in great room, study, LL & in 3 bedrooms, water softener, most of the main level has been freshly painted, updated bathrooms including an amazing main floor master suite, master bedroom has a bay window and coffered ceiling! Some outside updates include a sprinkler system, large concrete patio & Power awning on an extra-large deck with stairs. The unfinished walk-out lower level includes slider door & windows that make this a bright open space just waiting to be finished into more living area. The back yard is fenced and backs to trees, what else could you ask for?
Last Agent to Sell the Property
MORE, REALTORS License #2017013995 Listed on: 07/30/2022

Home Details
Home Type
- Single Family
Est. Annual Taxes
- $5,685
Year Built
- Built in 2000
Lot Details
- 9,148 Sq Ft Lot
- Fenced
- Sprinkler System
- Backs to Trees or Woods
HOA Fees
- $71 Monthly HOA Fees
Parking
- 3 Car Attached Garage
Home Design
- Traditional Architecture
- Brick Veneer
- Vinyl Siding
Interior Spaces
- 2,731 Sq Ft Home
- 1.5-Story Property
- Open Floorplan
- Coffered Ceiling
- Gas Fireplace
- Bay Window
- Sliding Doors
- Two Story Entrance Foyer
- Living Room with Fireplace
- Atrium Room
Kitchen
- Electric Oven or Range
- Dishwasher
- Kitchen Island
- Granite Countertops
- Built-In or Custom Kitchen Cabinets
Flooring
- Wood
- Partially Carpeted
Bedrooms and Bathrooms
- 4 Bedrooms | 1 Primary Bedroom on Main
- Primary Bedroom Suite
- Split Bedroom Floorplan
- Dual Vanity Sinks in Primary Bathroom
- Separate Shower in Primary Bathroom
Unfinished Basement
- Walk-Out Basement
- Basement Fills Entire Space Under The House
- Basement Ceilings are 8 Feet High
- Rough-In Basement Bathroom
Outdoor Features
- Tennis Courts
- Deck
- Patio
Schools
- Geggie Elem. Elementary School
- Lasalle Springs Middle School
- Eureka Sr. High School
Utilities
- Forced Air Heating and Cooling System
- Heating System Uses Gas
- Gas Water Heater
- Water Softener is Owned
Listing and Financial Details
- Assessor Parcel Number 30W-54-0439
Community Details
Recreation
- Community Pool
Additional Features
- Clubhouse
Ownership History
Purchase Details
Home Financials for this Owner
Home Financials are based on the most recent Mortgage that was taken out on this home.Purchase Details
Home Financials for this Owner
Home Financials are based on the most recent Mortgage that was taken out on this home.Purchase Details
Home Financials for this Owner
Home Financials are based on the most recent Mortgage that was taken out on this home.Purchase Details
Home Financials for this Owner
Home Financials are based on the most recent Mortgage that was taken out on this home.Purchase Details
Home Financials for this Owner
Home Financials are based on the most recent Mortgage that was taken out on this home.Similar Homes in Eureka, MO
Home Values in the Area
Average Home Value in this Area
Purchase History
| Date | Type | Sale Price | Title Company |
|---|---|---|---|
| Warranty Deed | -- | Realtech Title | |
| Warranty Deed | -- | -- | |
| Warranty Deed | $334,900 | Clear Title Group | |
| Corporate Deed | $258,000 | -- | |
| Corporate Deed | $258,000 | -- | |
| Warranty Deed | $50,628 | -- |
Mortgage History
| Date | Status | Loan Amount | Loan Type |
|---|---|---|---|
| Open | $271,000 | New Conventional | |
| Previous Owner | $312,000 | New Conventional | |
| Previous Owner | $304,900 | New Conventional | |
| Previous Owner | $100,000 | New Conventional | |
| Previous Owner | $167,000 | New Conventional | |
| Previous Owner | $206,400 | No Value Available | |
| Previous Owner | $217,000 | No Value Available | |
| Closed | $38,700 | No Value Available |
Property History
| Date | Event | Price | Change | Sq Ft Price |
|---|---|---|---|---|
| 05/10/2025 05/10/25 | For Sale | $489,000 | +12.4% | $179 / Sq Ft |
| 09/09/2024 09/09/24 | Sold | -- | -- | -- |
| 08/13/2024 08/13/24 | Pending | -- | -- | -- |
| 07/08/2024 07/08/24 | Price Changed | $434,900 | -5.4% | $159 / Sq Ft |
| 06/07/2024 06/07/24 | Price Changed | $459,900 | -4.2% | $168 / Sq Ft |
| 04/17/2024 04/17/24 | Price Changed | $479,900 | -2.0% | $176 / Sq Ft |
| 02/20/2024 02/20/24 | For Sale | $489,900 | +22.8% | $179 / Sq Ft |
| 09/01/2022 09/01/22 | Sold | -- | -- | -- |
| 08/03/2022 08/03/22 | Pending | -- | -- | -- |
| 07/30/2022 07/30/22 | For Sale | $399,000 | +17.4% | $146 / Sq Ft |
| 07/17/2019 07/17/19 | Sold | -- | -- | -- |
| 07/17/2019 07/17/19 | Pending | -- | -- | -- |
| 05/06/2019 05/06/19 | Price Changed | $339,900 | -2.0% | $124 / Sq Ft |
| 04/28/2019 04/28/19 | Price Changed | $347,000 | -2.2% | $127 / Sq Ft |
| 04/22/2019 04/22/19 | For Sale | $354,900 | -- | $130 / Sq Ft |
Tax History Compared to Growth
Tax History
| Year | Tax Paid | Tax Assessment Tax Assessment Total Assessment is a certain percentage of the fair market value that is determined by local assessors to be the total taxable value of land and additions on the property. | Land | Improvement |
|---|---|---|---|---|
| 2023 | $5,685 | $76,080 | $16,700 | $59,380 |
| 2022 | $5,017 | $62,470 | $16,700 | $45,770 |
| 2021 | $4,980 | $62,470 | $16,700 | $45,770 |
| 2020 | $4,664 | $55,940 | $10,870 | $45,070 |
| 2019 | $4,678 | $55,940 | $10,870 | $45,070 |
| 2018 | $4,783 | $53,960 | $9,060 | $44,900 |
| 2017 | $4,606 | $53,960 | $9,060 | $44,900 |
| 2016 | $4,400 | $49,550 | $9,060 | $40,490 |
| 2015 | $4,364 | $49,550 | $9,060 | $40,490 |
| 2014 | $4,186 | $46,460 | $9,180 | $37,280 |
Agents Affiliated with this Home
-
Josh Kahn

Seller's Agent in 2025
Josh Kahn
Coldwell Banker Premier Group
(314) 496-6935
136 in this area
222 Total Sales
-
Katie Busk

Seller Co-Listing Agent in 2025
Katie Busk
Coldwell Banker Premier Group
(314) 680-6707
79 in this area
141 Total Sales
-
Cathy Davis

Seller's Agent in 2024
Cathy Davis
Mid America Property Partners
(636) 720-2750
1 in this area
659 Total Sales
-
Michelle Syberg

Seller Co-Listing Agent in 2024
Michelle Syberg
Mid America Property Partners
(314) 503-6093
1 in this area
738 Total Sales
-
Summer Husereau

Seller's Agent in 2022
Summer Husereau
MORE, REALTORS
(314) 809-2804
6 in this area
96 Total Sales
-
David Bueker

Buyer's Agent in 2022
David Bueker
RedKey Realty Leaders
(314) 276-9616
2 in this area
81 Total Sales
Map
Source: MARIS MLS
MLS Number: MIS22048755
APN: 30W-54-0439
- 565 Vista Hills Ct
- 555 Southern Hills Dr
- 775 Vista Glen Ct
- 620 Legends View Dr
- 650 Legends View Dr
- 738 Ashton Way Cir
- 668 Legends View Dr
- 415 Thorntree Lake Ct
- 512 Overlook Terrace Ct
- 505 Overlook Terrace Ct
- 620 Thorntree Ln
- 752 Grand View Ridge Ct
- 692 Meramec View Dr
- 793 Vista Hills Ct
- 824 Legends View Dr
- 610 Legends Bluffs Ct
- 907 Wilderness Way Dr
- 923 Legends View Dr
- 1439 Elliot St
- 412 Parkview Ln
