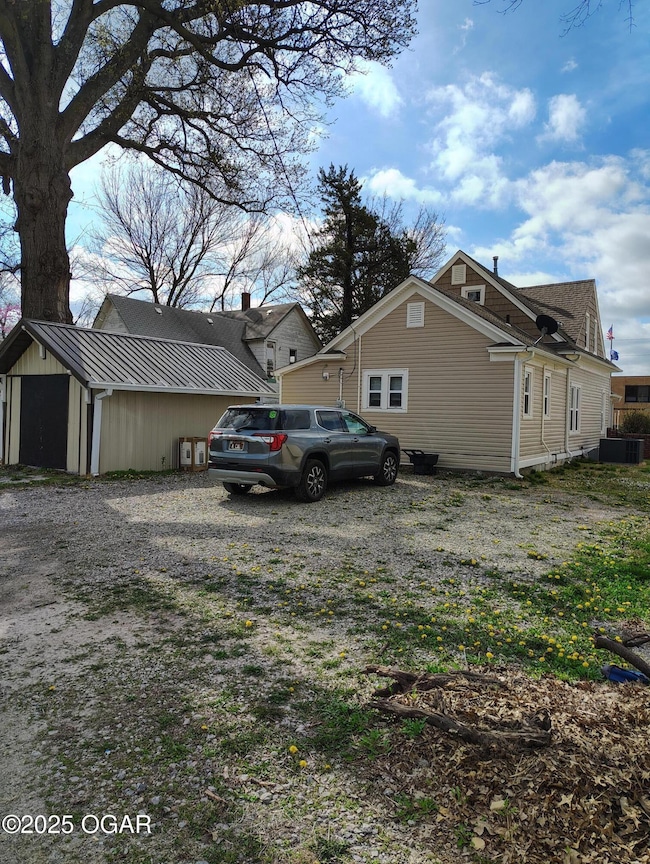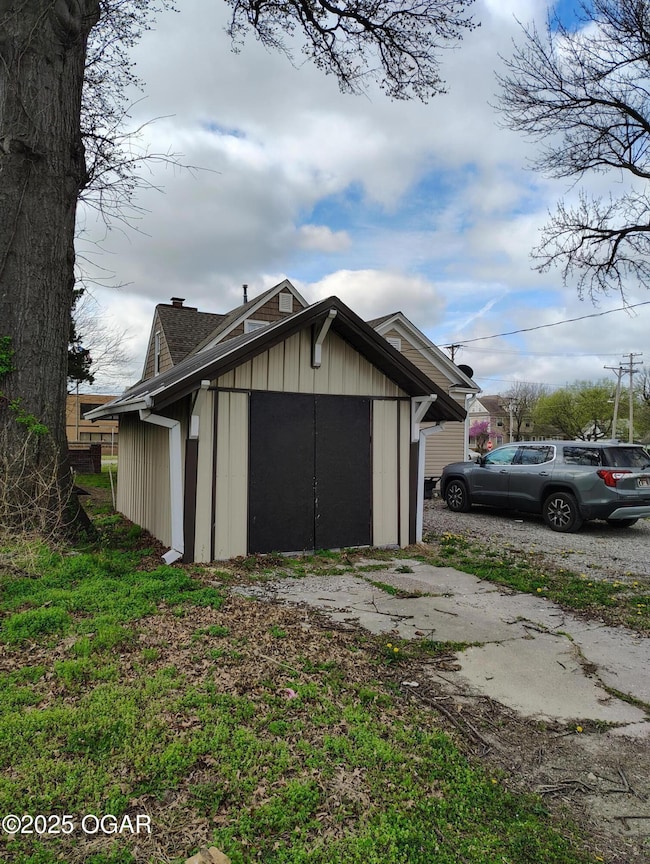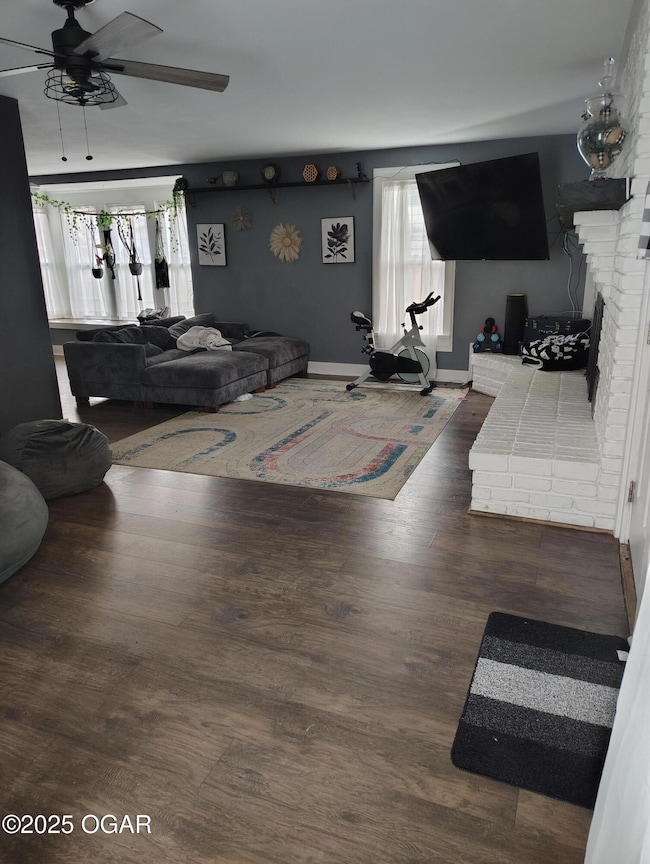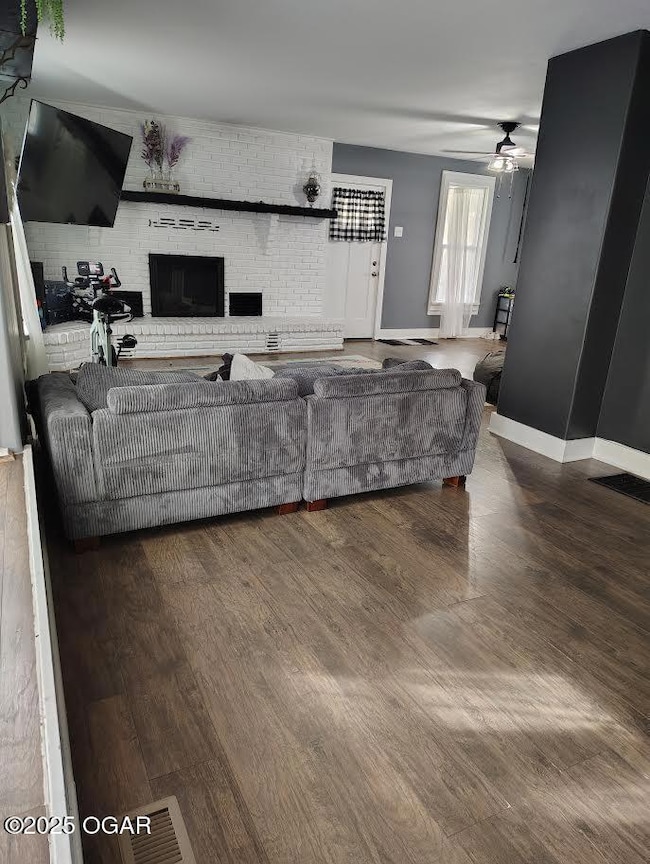
535 W Maple St Columbus, KS 66725
Estimated payment $893/month
Highlights
- Main Floor Primary Bedroom
- Porch
- Living Room
- Fireplace
- Multiple cooling system units
- Home Security System
About This Home
This two-story home has been completely renovated within the past three years. It features three bedrooms, two bathrooms, a spacious kitchen, and extensive closet space, along with a fantastic porch. The fireplace is equipped with a new electric insert, offering a convenient and customizable experience with multiple color options at the touch of a button. The home includes central heating and air conditioning and is located directly across the street from the high school and football field. The front and side yards will be resodded in the upcoming months.
Last Listed By
SALLY DAVIS REAL ESTATE, LLC License #00247258 (KS) Listed on: 03/30/2025
Home Details
Home Type
- Single Family
Est. Annual Taxes
- $1,073
Year Built
- Built in 1900
Lot Details
- Privacy Fence
Home Design
- Bungalow
- Poured Concrete
- Wood Frame Construction
- Asphalt Roof
- Vinyl Siding
- Vinyl Construction Material
Interior Spaces
- 1,564 Sq Ft Home
- 2-Story Property
- Ceiling Fan
- Fireplace
- Living Room
- Dining Room
- Utility Room
- Crawl Space
Kitchen
- Gas Range
- Dishwasher
Flooring
- Carpet
- Laminate
Bedrooms and Bathrooms
- 3 Bedrooms
- Primary Bedroom on Main
- 2 Full Bathrooms
Laundry
- Dryer
- Washer
Home Security
- Home Security System
- Fire and Smoke Detector
Parking
- Alley Access
- Driveway
Outdoor Features
- Shed
- Porch
Schools
- Columbus Elementary School
Utilities
- Multiple cooling system units
- Cooling System Mounted In Outer Wall Opening
- Heat Pump System
Listing and Financial Details
- Assessor Parcel Number 011-136-13-0-20-30-010.00-0
Map
Home Values in the Area
Average Home Value in this Area
Tax History
| Year | Tax Paid | Tax Assessment Tax Assessment Total Assessment is a certain percentage of the fair market value that is determined by local assessors to be the total taxable value of land and additions on the property. | Land | Improvement |
|---|---|---|---|---|
| 2024 | $2,147 | $15,560 | $404 | $15,156 |
| 2023 | $587 | $4,469 | $1,243 | $3,226 |
| 2022 | $520 | $4,008 | $633 | $3,375 |
| 2021 | $0 | $3,621 | $633 | $2,988 |
| 2020 | $499 | $3,439 | $633 | $2,806 |
| 2019 | $495 | $3,404 | $797 | $2,607 |
| 2018 | $449 | $3,186 | $667 | $2,519 |
| 2017 | $508 | $3,623 | $667 | $2,956 |
| 2016 | $446 | $3,266 | $612 | $2,654 |
| 2015 | -- | $3,266 | $612 | $2,654 |
| 2014 | -- | $2,806 | $623 | $2,183 |
Property History
| Date | Event | Price | Change | Sq Ft Price |
|---|---|---|---|---|
| 03/30/2025 03/30/25 | For Sale | $144,000 | -- | $92 / Sq Ft |
Purchase History
| Date | Type | Sale Price | Title Company |
|---|---|---|---|
| Deed | $24,100 | -- |
Similar Homes in Columbus, KS
Source: Ozark Gateway Association of REALTORS®
MLS Number: 251572
APN: 136-13-0-20-30-010.00-0
- 420 W Walnut St
- 221 S Highschool Ave
- 221 S High School Ave
- 212 Highland Ave
- 323 W Maple St
- 219 N Minnesota Ave
- 544 W Olive St
- 830 W Elm St
- 315 N Pennsylvania Ave
- 427 N California Ave
- 507 N Vermont Ave
- 423 S Florida Ave
- 423 S Minnesota Ave
- 603 S Minnesota Ave
- 501 S Kansas Ave
- 314 N Delaware Ave
- 1123 Sunset Cir
- 506 S Delaware Ave
- 301 ,307 N Magnolia Ave
- 200 E Country Rd






