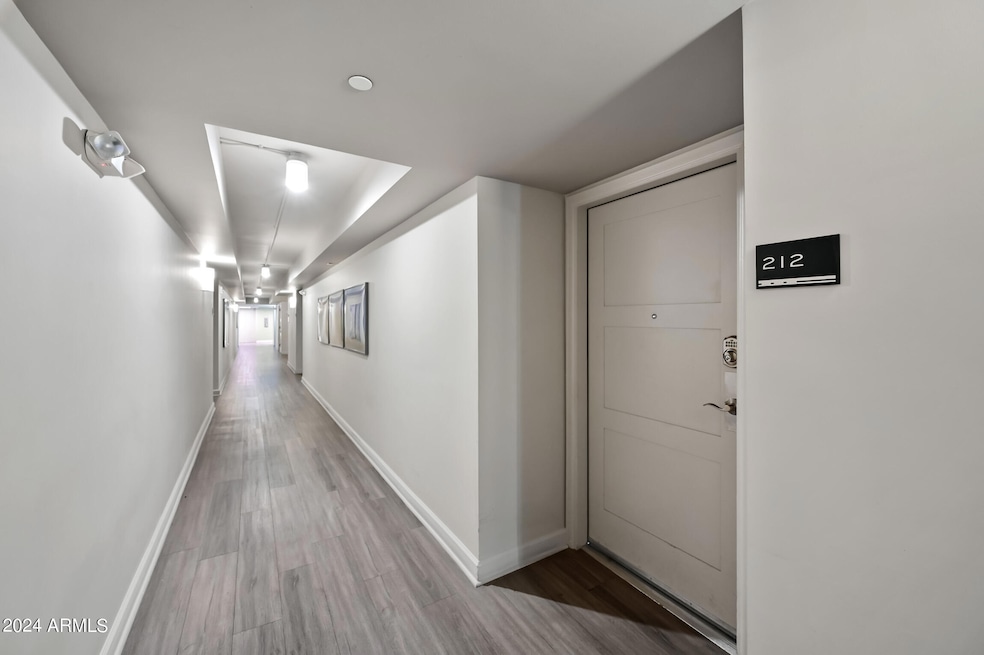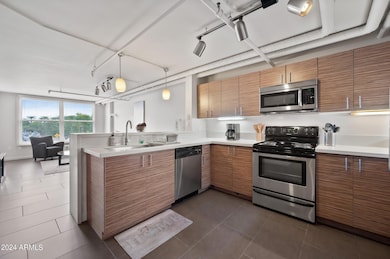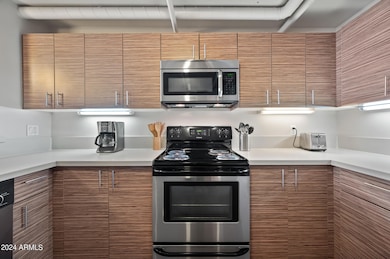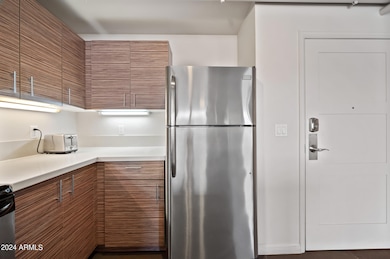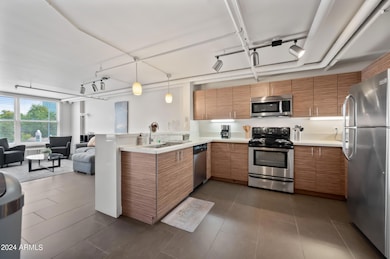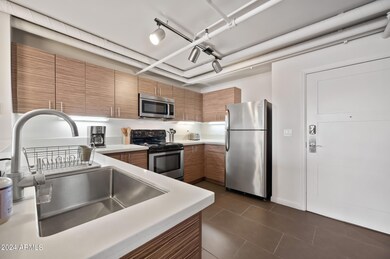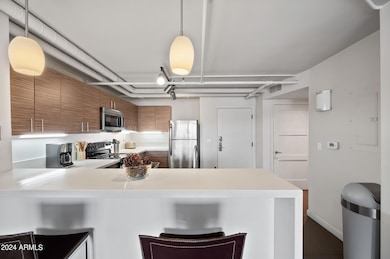Lofts on Thomas 535 W Thomas Rd Unit 212 Phoenix, AZ 85013
Willo NeighborhoodHighlights
- Fitness Center
- Unit is on the top floor
- City Lights View
- Phoenix Coding Academy Rated A
- Gated Community
- Clubhouse
About This Home
Experience urban-style living with this 1-bedroom condo available for immediate move-in in central Phoenix. Located just minutes from the light-rail, delicious local eateries, and entertainment venues, this condo offers convenience and vibrant city living.
The open kitchen boasts granite countertops, stainless steel appliances, and neutral slate flooring, creating a modern and inviting atmosphere. Added convenience comes with an inside washer and dryer, making laundry a breeze. This 54-unit building sets itself apart with top-notch amenities that exceed neighborhood standards. Enjoy state-of-the-art Precor equipment in the fitness center, a beautiful yoga facility for relaxation and exercise, and versatile meeting spaces. Whether you're looking to stay active or unwind, you will love it
Listing Agent
Thrive Realty And Property Management License #SA672496000 Listed on: 02/07/2024
Condo Details
Home Type
- Condominium
Est. Annual Taxes
- $2,190
Year Built
- Built in 2008
Lot Details
- Two or More Common Walls
- Front and Back Yard Sprinklers
- Sprinklers on Timer
Home Design
- Contemporary Architecture
- Steel Frame
- Stucco
Interior Spaces
- 847 Sq Ft Home
- Furnished
- Tile Flooring
- City Lights Views
Kitchen
- Eat-In Kitchen
- Breakfast Bar
- Built-In Microwave
Bedrooms and Bathrooms
- 1 Bedroom
- 1 Bathroom
Laundry
- Laundry in unit
- Stacked Washer and Dryer
Parking
- 1 Carport Space
- Assigned Parking
Location
- Unit is on the top floor
- Property is near public transit
- Property is near a bus stop
Schools
- Encanto Elementary School
- Osborn Middle School
- Central High School
Utilities
- Central Air
- Heating Available
- High Speed Internet
- Cable TV Available
Listing and Financial Details
- $100 Move-In Fee
- Rent includes electricity, water, utility caps apply, sewer, garbage collection, dishes
- 6-Month Minimum Lease Term
- Tax Lot 212
- Assessor Parcel Number 118-42-247
Community Details
Overview
- Property has a Home Owners Association
- Lofts On Thomas Cond Association, Phone Number (623) 329-8066
- Lofts On Thomas Condominium Subdivision
- 5-Story Property
Amenities
- Theater or Screening Room
- Recreation Room
Recreation
- Bike Trail
Pet Policy
- No Pets Allowed
Security
- Gated Community
Map
About Lofts on Thomas
Source: Arizona Regional Multiple Listing Service (ARMLS)
MLS Number: 6661057
APN: 118-42-247
- 535 W Thomas Rd Unit 210
- 535 W Thomas Rd Unit 203
- 535 W Thomas Rd Unit 208
- 346 W Edgemont Ave
- 2807 N 8th Ave
- 701 W Windsor Ave
- 702 W Cambridge Ave
- 2931 N 8th Ave
- 335 W Cambridge Ave
- 331 W Cambridge Ave
- 3018 N 7th Ave
- 911 W Verde Ln
- 931 W Verde Ln
- 510 W Lewis Ave
- 3126 N 6th Ave Unit 1
- 69 W Virginia Ave
- 828 W Earll Dr
- 126 W Holcomb Ln
- 111 W Holcomb Ln
- 3308 N 6th Ave
- 535 W Thomas Rd Unit 405
- 2931 N 8th Ave
- 336 W Virginia Ave
- 902 W Verde Ln
- 3117 N 7th Ave
- 3130 N 7th Ave
- 100 W Catalina Dr
- 68 W Lewis Ave
- 420 W Flower St
- 457 W Mulberry Dr
- 902 W Campus Dr
- 450 W Mulberry Dr
- 329 W Encanto Blvd
- 425 W Osborn Rd Unit 420
- 425 W Osborn Rd Unit 412
- 425 W Osborn Rd Unit 409
- 425 W Osborn Rd Unit 201
- 425 W Osborn Rd Unit 203
- 425 W Osborn Rd Unit 406
- 425 W Osborn Rd Unit 307
