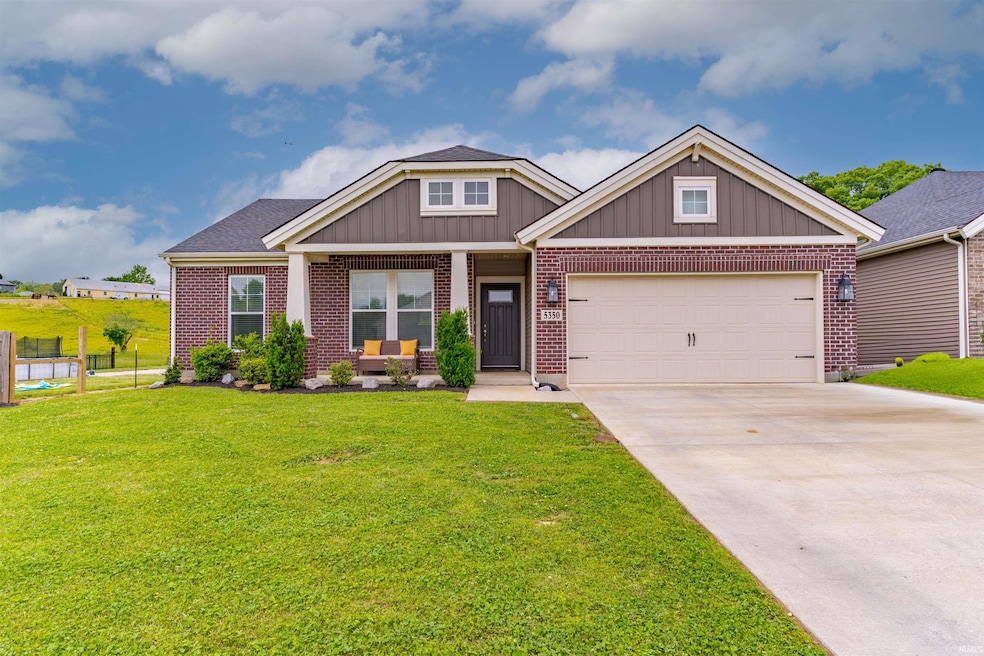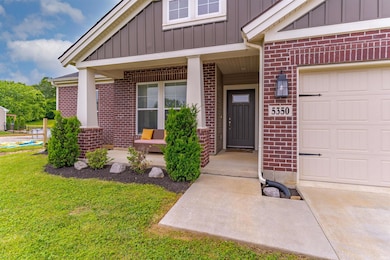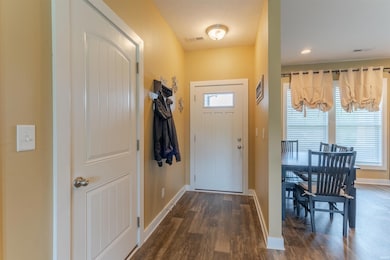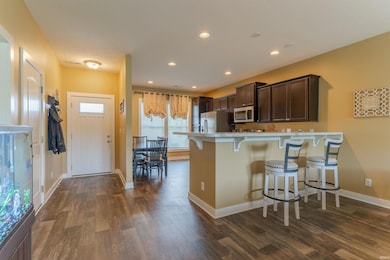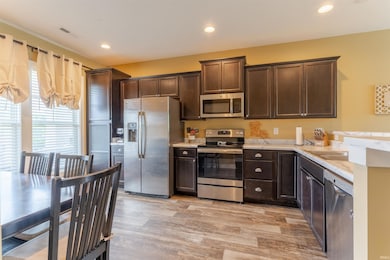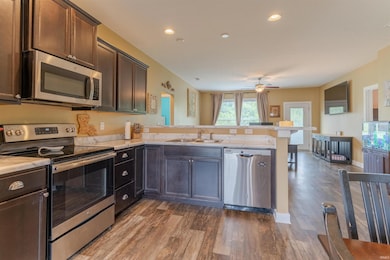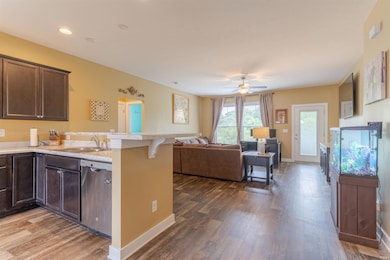
5350 Cameo Dr Evansville, IN 47711
Estimated payment $1,713/month
Highlights
- Open Floorplan
- Backs to Open Ground
- 2 Car Attached Garage
- Ranch Style House
- Covered patio or porch
- Eat-In Kitchen
About This Home
Welcome to this wonderful ranch-style home nestled in the desirable Orchards subdivision. The kitchen features rich dark cabinetry, stainless steel appliances, and a convenient breakfast bar that opens to the spacious great room. The split-bedroom floor plan offers privacy, with the primary suite has a walk-in closet and a private bathroom with a stand-up shower. Two additional bedrooms and a full guest bath complete the layout. Enjoy the outdoors on the covered patio, which overlooks a private backyard. Additional highlights include an attached two-car garage.
Listing Agent
ERA FIRST ADVANTAGE REALTY, INC Brokerage Phone: 812-858-2400 Listed on: 05/28/2025

Home Details
Home Type
- Single Family
Est. Annual Taxes
- $1,342
Year Built
- Built in 2018
Lot Details
- 7,841 Sq Ft Lot
- Lot Dimensions are 60x129
- Backs to Open Ground
- Lot Has A Rolling Slope
Parking
- 2 Car Attached Garage
- Driveway
Home Design
- Ranch Style House
- Slab Foundation
- Shingle Roof
- Vinyl Construction Material
Interior Spaces
- 1,414 Sq Ft Home
- Open Floorplan
- Ceiling Fan
- Entrance Foyer
Kitchen
- Eat-In Kitchen
- Breakfast Bar
- Laminate Countertops
- Disposal
Flooring
- Carpet
- Vinyl
Bedrooms and Bathrooms
- 3 Bedrooms
- Split Bedroom Floorplan
- En-Suite Primary Bedroom
- 2 Full Bathrooms
- <<tubWithShowerToken>>
- Separate Shower
Schools
- Stringtown Elementary School
- Thompkins Middle School
- Central High School
Utilities
- Forced Air Heating and Cooling System
- Heating System Uses Gas
Additional Features
- Covered patio or porch
- Suburban Location
Community Details
- The Orchard Subdivision
Listing and Financial Details
- Assessor Parcel Number 82-06-05-034-417.011-020
Map
Home Values in the Area
Average Home Value in this Area
Tax History
| Year | Tax Paid | Tax Assessment Tax Assessment Total Assessment is a certain percentage of the fair market value that is determined by local assessors to be the total taxable value of land and additions on the property. | Land | Improvement |
|---|---|---|---|---|
| 2024 | $2,683 | $247,900 | $20,700 | $227,200 |
| 2023 | $2,808 | $259,000 | $21,400 | $237,600 |
| 2022 | $2,550 | $232,600 | $21,400 | $211,200 |
| 2021 | $2,122 | $191,700 | $21,400 | $170,300 |
| 2020 | $2,096 | $193,500 | $21,400 | $172,100 |
| 2019 | $1,347 | $126,300 | $21,400 | $104,900 |
Property History
| Date | Event | Price | Change | Sq Ft Price |
|---|---|---|---|---|
| 06/23/2025 06/23/25 | Pending | -- | -- | -- |
| 05/28/2025 05/28/25 | For Sale | $289,900 | +44.5% | $205 / Sq Ft |
| 09/26/2018 09/26/18 | Sold | $200,565 | +5.3% | $142 / Sq Ft |
| 09/26/2018 09/26/18 | Pending | -- | -- | -- |
| 09/26/2018 09/26/18 | For Sale | $190,536 | -- | $135 / Sq Ft |
Purchase History
| Date | Type | Sale Price | Title Company |
|---|---|---|---|
| Warranty Deed | -- | Foreman Watson Land Title | |
| Warranty Deed | -- | Foreman Watson Landtitle Llc |
Mortgage History
| Date | Status | Loan Amount | Loan Type |
|---|---|---|---|
| Open | $45,757 | Stand Alone Second | |
| Open | $194,315 | FHA | |
| Closed | $193,870 | FHA | |
| Previous Owner | $7,800,000 | Construction |
Similar Homes in Evansville, IN
Source: Indiana Regional MLS
MLS Number: 202519761
APN: 82-06-05-034-417.011-020
- 5505 Cameo Dr
- 843 Groveview Ct
- 916 Cameo Ct
- 5306 Jona Gold Ct
- 5200 N Kerth Ave
- 764 Senate Ave
- 301 Christ Rd
- 825 Harmon Ct
- 1201 Christ Rd
- 4919 Stringtown Rd
- 435 Mannington Ct
- 113 W Berkeley Ave
- 505 Wyndclyff Dr
- 121 W Berkeley Ave
- 16 W Camp Ground Rd
- 379 Pleasant View Dr
- 1141 Richland Ave
- 117 Springhaven Dr
- 110 Ladonna Blvd
- 8206 Bucks Ln
