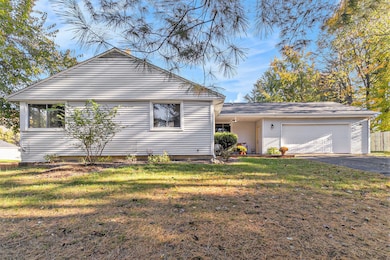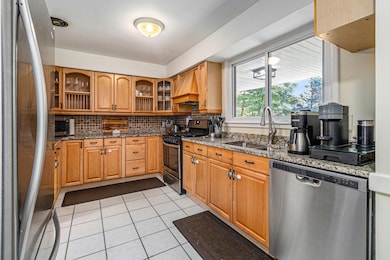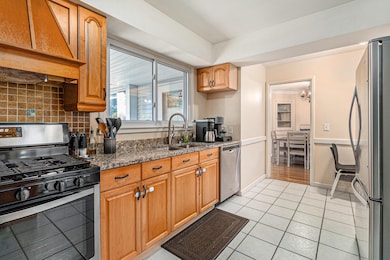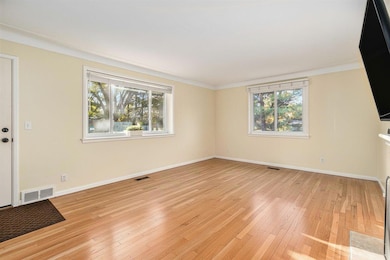5350 Crimson Ln Kalamazoo, MI 49009
Estimated payment $2,045/month
Highlights
- Living Room with Fireplace
- No HOA
- Breakfast Area or Nook
- Corner Lot: Yes
- Screened Porch
- 2 Car Attached Garage
About This Home
You'll feel right at home the moment you arrive! This beautifully maintained home boasts original wood floors, built-ins, granite countertops, LARGE updated laundry room in the newly finished basement, TWO wood burning fireplaces and an additional bonus space that acts as a screened in porch. This home sits at the end of a quiet road, has newly updated landscaping, fenced in yard, and peaceful views where deer often wander by. Conveniently located close to shopping, dining, and more—and part of a school district that offers the Kalamazoo Promise—this home offers the perfect mix of comfort, charm, and convenience. Come see it for yourself!
Listing Agent
Coldwell Banker Sneller Real Estate License #6501451244 Listed on: 10/30/2025

Open House Schedule
-
Saturday, November 01, 202511:00 am to 1:00 pm11/1/2025 11:00:00 AM +00:0011/1/2025 1:00:00 PM +00:00Add to Calendar
Home Details
Home Type
- Single Family
Est. Annual Taxes
- $5,098
Year Built
- Built in 1970
Lot Details
- 0.3 Acre Lot
- Lot Dimensions are 100x132
- Privacy Fence
- Corner Lot: Yes
- Back Yard Fenced
Parking
- 2 Car Attached Garage
- Garage Door Opener
Home Design
- Composition Roof
- Vinyl Siding
Interior Spaces
- 2,205 Sq Ft Home
- 1-Story Property
- Living Room with Fireplace
- 2 Fireplaces
- Recreation Room with Fireplace
- Screened Porch
Kitchen
- Breakfast Area or Nook
- Range
- Microwave
- Dishwasher
Flooring
- Carpet
- Tile
Bedrooms and Bathrooms
- 4 Bedrooms | 3 Main Level Bedrooms
Laundry
- Laundry Room
- Laundry on main level
- Dryer
- Washer
Finished Basement
- Basement Fills Entire Space Under The House
- Sump Pump
- Laundry in Basement
- Basement Window Egress
Location
- Mineral Rights Excluded
Utilities
- Forced Air Heating and Cooling System
- Heating System Uses Natural Gas
- Natural Gas Water Heater
- Septic Tank
- Septic System
- High Speed Internet
Community Details
- No Home Owners Association
Map
Home Values in the Area
Average Home Value in this Area
Tax History
| Year | Tax Paid | Tax Assessment Tax Assessment Total Assessment is a certain percentage of the fair market value that is determined by local assessors to be the total taxable value of land and additions on the property. | Land | Improvement |
|---|---|---|---|---|
| 2025 | $5,098 | $155,500 | $0 | $0 |
| 2024 | $1,226 | $154,400 | $0 | $0 |
| 2023 | $1,168 | $123,100 | $0 | $0 |
| 2022 | $4,660 | $106,600 | $0 | $0 |
| 2021 | $3,979 | $89,700 | $0 | $0 |
| 2020 | $2,792 | $85,800 | $0 | $0 |
| 2019 | $3,799 | $79,500 | $0 | $0 |
| 2018 | $3,711 | $78,500 | $0 | $0 |
| 2017 | $0 | $78,500 | $0 | $0 |
| 2016 | -- | $72,100 | $0 | $0 |
| 2015 | -- | $59,400 | $9,600 | $49,800 |
| 2014 | -- | $59,400 | $0 | $0 |
Property History
| Date | Event | Price | List to Sale | Price per Sq Ft | Prior Sale |
|---|---|---|---|---|---|
| 10/30/2025 10/30/25 | For Sale | $309,000 | +62.6% | $140 / Sq Ft | |
| 02/18/2020 02/18/20 | Sold | $190,029 | -30.9% | $81 / Sq Ft | View Prior Sale |
| 01/19/2020 01/19/20 | Pending | -- | -- | -- | |
| 01/17/2020 01/17/20 | For Sale | $275,000 | -- | $117 / Sq Ft |
Purchase History
| Date | Type | Sale Price | Title Company |
|---|---|---|---|
| Interfamily Deed Transfer | -- | None Available | |
| Warranty Deed | $190,029 | Chicago Title Of Mi Inc |
Mortgage History
| Date | Status | Loan Amount | Loan Type |
|---|---|---|---|
| Open | $180,527 | New Conventional |
Source: MichRIC
MLS Number: 25055588
APN: 05-24-220-110
- Ashford Plan at Redstone Farms - Redstone Farms Condominiums
- Silverton Plan at Redstone Farms - Redstone Farms Condominiums
- 273 Hickory Valley Dr
- 253 Hickory Valley Dr
- 251 Hickory Valley Dr
- 194 Hickory Valley Dr
- 260 Round Hill Rd Unit 8
- 5399 Penrose Ln
- 5160 Green Meadow Rd
- 1048 Revere Ln Unit 953
- 717 & 823 S Drake Rd Unit Pcl 1A
- 717 & 823 S Drake Rd Unit Pcl 2
- 717 & 823 S Drake Rd Unit Pcl 5
- 717 & 823 S Drake Rd Unit Pcl 3A
- 717 & 823 S Drake Rd Unit Pcl 1
- 717 & 823 S Drake Rd Unit Pcl 3
- 717 & 823 S Drake Rd Unit Pcl 6
- 4163 Corvo Trace
- V/L W Kl Ave
- 4625 Green Acres Dr
- 704 S Drake Rd
- 1400 Concord Place Dr
- 320 S Drake Rd
- 555 S Drake Rd
- 5800 Jefferson Commons Dr
- 807 Central Park Cir
- 4520 Dover Hills Dr
- 5900 Copper Beech Blvd
- 1230 Little Dr
- 107 N Sage St
- 1010 Arboretum Cir
- 4525 W Main St
- 4346 Hidden Hills Dr
- 1653 S 11th St
- 4130 W Michigan Ave
- 1800 S 11th St Unit 41
- 4139 Valley Ridge Dr
- 4101 W Michigan Ave
- 1421 Jack Pine Way
- 1842 S 11th St






