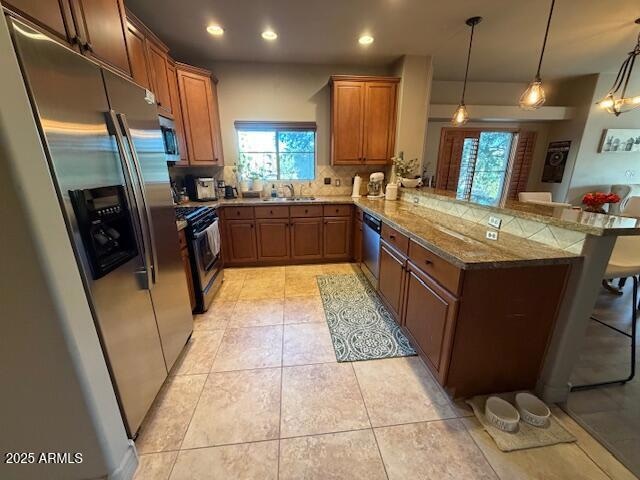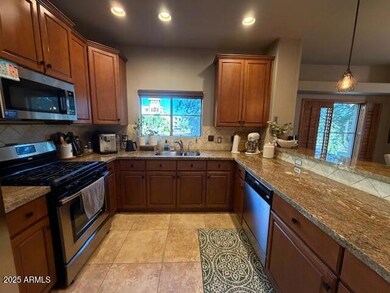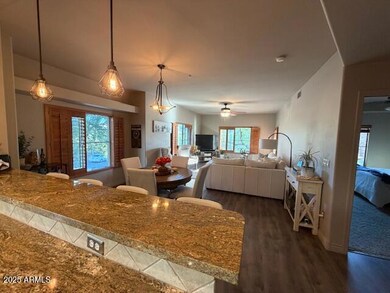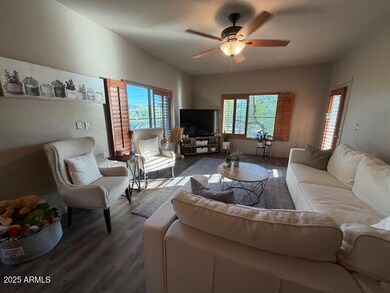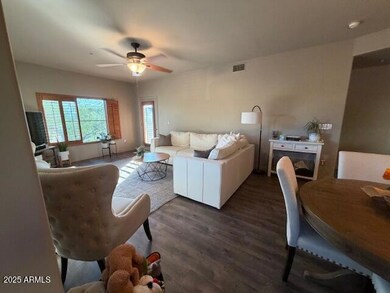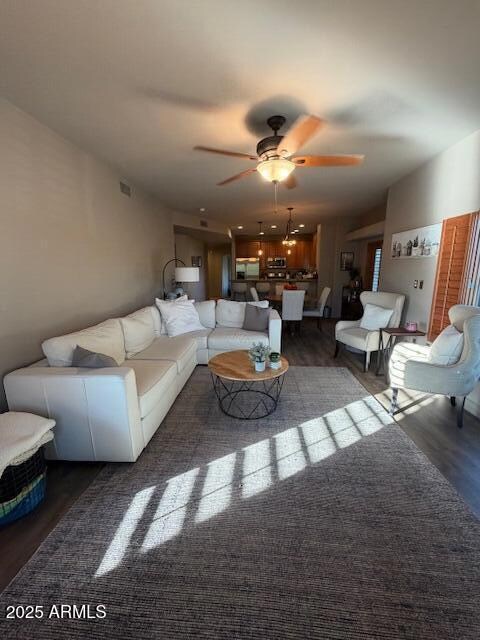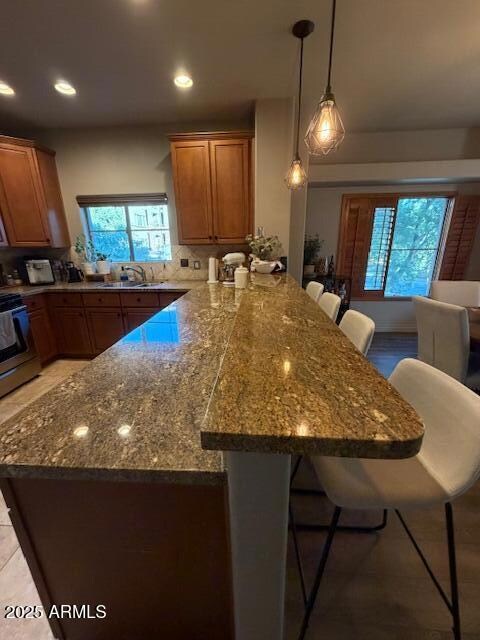The Luxe at Desert Ridge (Phase 1 - 4) 5350 E Deer Valley Dr Unit 2419 Phoenix, AZ 85054
Desert Ridge NeighborhoodHighlights
- Concierge
- Community Cabanas
- Transportation Service
- Desert Trails Elementary School Rated A
- Fitness Center
- Gated with Attendant
About This Home
VACANT, CLEAN, READY TO RENT - Located in desirable Toscana at Desert Ridge, this highly upgraded two bed / two bath plus office condo is located on the 2nd floor in Building 26, overlooking a courtyard. Unit includes pro level stainless steel kitchen appliances, granite counters, mix of tile and wood laminate flooring with carpet in the bedrooms and neutral colors. Unfurnished unit also includes one secured access parking space in garage below (space #1039). Elevators to unit and parking. Community includes 3 heated pools with spas, BBQs, 2 fitness centers and 3 clubhouses with recreation, kitchens, offices and lounge areas. Concierge, activities director and night security. Walking distance to High Street, Marriott and Desert Ridge.
Condo Details
Home Type
- Condominium
Est. Annual Taxes
- $3,207
Year Built
- Built in 2009
Lot Details
- Desert faces the front and back of the property
- Block Wall Fence
Parking
- 1 Car Garage
- Electric Vehicle Home Charger
- Assigned Parking
- Community Parking Structure
Home Design
- Santa Barbara Architecture
- Steel Frame
- Built-Up Roof
- Stucco
Interior Spaces
- 1,468 Sq Ft Home
- 4-Story Property
- Ceiling Fan
- City Lights Views
- Basement Fills Entire Space Under The House
Kitchen
- Eat-In Kitchen
- Breakfast Bar
- Built-In Gas Oven
- Gas Cooktop
- Built-In Microwave
- ENERGY STAR Qualified Appliances
- Kitchen Island
- Granite Countertops
Flooring
- Wood
- Carpet
- Tile
Bedrooms and Bathrooms
- 2 Bedrooms
- Primary Bathroom is a Full Bathroom
- 2 Bathrooms
- Double Vanity
- Bathtub With Separate Shower Stall
Laundry
- Laundry in unit
- Stacked Washer and Dryer
- 220 Volts In Laundry
Pool
- Heated Spa
Schools
- Desert Trails Elementary School
- Desert Shadows Middle School
- Pinnacle High School
Utilities
- Central Air
- Heating Available
- Cable TV Available
Listing and Financial Details
- Property Available on 12/1/25
- $250 Move-In Fee
- Rent includes gas, water, sewer, garbage collection
- 9-Month Minimum Lease Term
- $50 Application Fee
- Tax Lot 2419
- Assessor Parcel Number 212-51-498
Community Details
Overview
- Property has a Home Owners Association
- Toscana HOA, Phone Number (602) 906-4940
- Built by Statesmen
- Toscana At Desert Ridge Condominium 2Nd Amd Subdivision
Amenities
- Concierge
- Transportation Service
- Theater or Screening Room
- Recreation Room
Recreation
- Community Spa
- Bike Trail
Security
- Gated with Attendant
Map
About The Luxe at Desert Ridge (Phase 1 - 4)
Source: Arizona Regional Multiple Listing Service (ARMLS)
MLS Number: 6931043
APN: 212-51-498
- 5350 E Deer Valley Dr Unit 1259
- 5350 E Deer Valley Dr Unit 4430
- 5350 E Deer Valley Dr Unit 1276
- 5350 E Deer Valley Dr Unit 2435
- 5350 E Deer Valley Dr Unit 2256
- 5350 E Deer Valley Dr Unit 1419
- 5350 E Deer Valley Dr Unit 1261
- 5350 E Deer Valley Dr Unit 1238
- 5350 E Deer Valley Dr Unit 3267
- Milan Plan at The Luxe - The Luxe at Desert Ridge
- 5250 E Deer Valley Dr Unit 405
- Dior Plan at The Luxe - The Luxe at Desert Ridge
- Marcelo Plan at The Luxe - The Luxe at Desert Ridge
- 5250 E Deer Valley Dr Unit 316
- 5250 E Deer Valley Dr Unit 219
- Valentino Plan at The Luxe - The Luxe at Desert Ridge
- Adele Plan at The Luxe - The Luxe at Desert Ridge
- Armani Plan at The Luxe - The Luxe at Desert Ridge
- Fleur Plan at The Luxe - The Luxe at Desert Ridge
- 5250 E Deer Valley Dr Unit 247
- 5350 E Deer Valley Dr Unit 1247
- 5350 E Deer Valley Dr Unit 2429
- 5350 E Deer Valley Dr Unit 2420
- 5350 E Deer Valley Dr Unit 3403
- 5350 E Deer Valley Dr Unit 1430
- 5350 E Deer Valley Dr Unit 2423
- 5350 E Deer Valley Dr Unit ID1255468P
- 5450 E Deer Valley Dr Unit ID1255452P
- 5450 E Deer Valley Dr Unit ID1324963P
- 5550 E Deer Valley Dr
- 5315 E High St
- 21320 N 56th St Unit 2014
- 21320 N 56th St Unit 1148
- 21320 N 56th St Unit 2001
- 21320 N 56th St Unit 1059
- 21320 N 56th St Unit 2068
- 21320 N 56th St Unit 2085
- 21320 N 56th St Unit 2030
- 21320 N 56th St Unit 2056
- 21320 N 56th St Unit 2099
