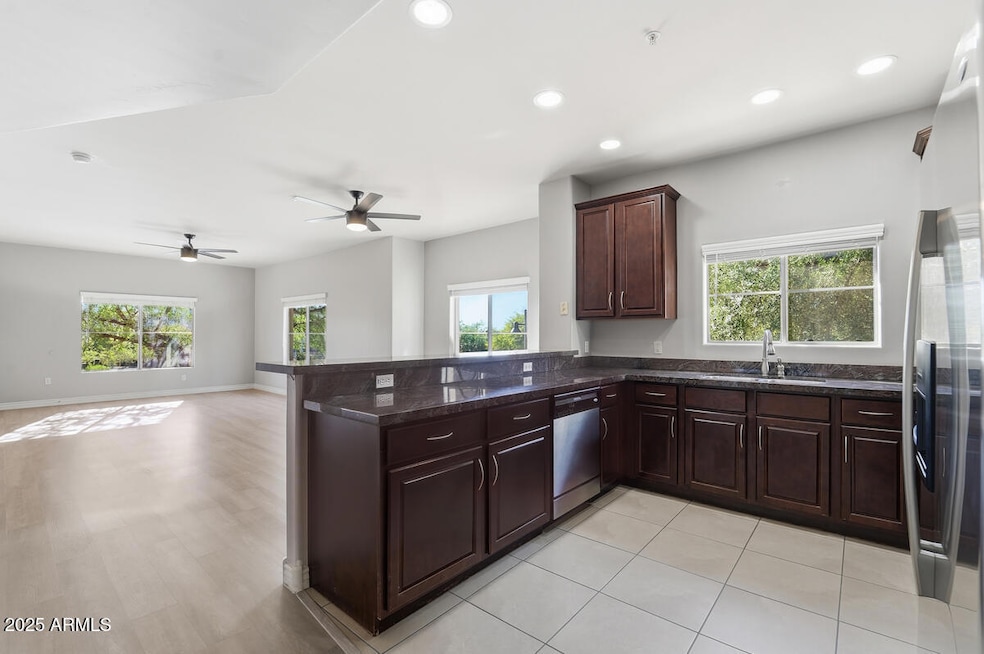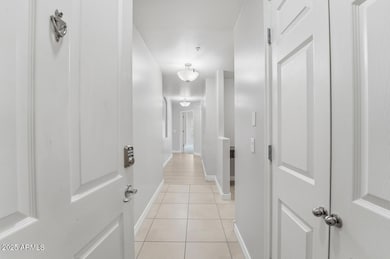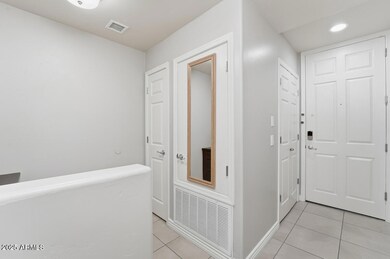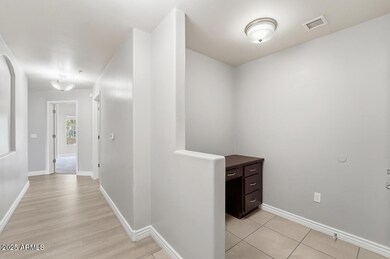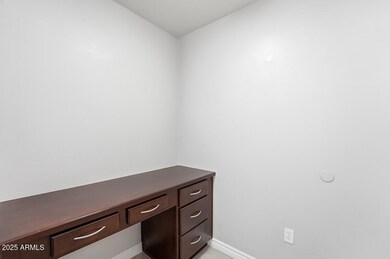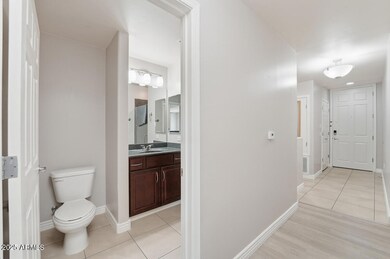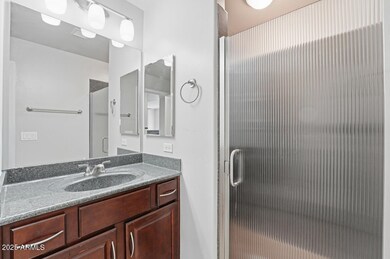The Luxe at Desert Ridge (Phase 1 - 4) 5350 E Deer Valley Dr Unit 2420 Phoenix, AZ 85054
Desert Ridge Neighborhood
2
Beds
2
Baths
1,468
Sq Ft
$560/mo
HOA Fee
Highlights
- Fitness Center
- Gated with Attendant
- Santa Barbara Architecture
- Desert Trails Elementary School Rated A
- Clubhouse
- Granite Countertops
About This Home
Spacious two bedroom two bath, split floor plan condo Tons of natural light peeking through the large windows. Granite counter tops, SS appliances and gas cook top are just a few great features this condo has to offer. Separate shower/bath, walk in closet & linen storage in master.! Three resort pools, two world class fitness centers, recreational rooms and clubhouses, and monthly activities.
Condo Details
Home Type
- Condominium
Est. Annual Taxes
- $2,154
Year Built
- Built in 2009
HOA Fees
- $560 Monthly HOA Fees
Parking
- 2 Car Garage
- Parking Permit Required
- Assigned Parking
Home Design
- Santa Barbara Architecture
- Steel Frame
- Built-Up Roof
- Stucco
Interior Spaces
- 1,468 Sq Ft Home
- 4-Story Property
Kitchen
- Gas Cooktop
- Built-In Microwave
- Granite Countertops
Flooring
- Carpet
- Tile
Bedrooms and Bathrooms
- 2 Bedrooms
- 2 Bathrooms
- Double Vanity
Laundry
- Dryer
- Washer
Outdoor Features
- Patio
Schools
- Desert Trails Elementary School
- Explorer Middle School
- Pinnacle High School
Utilities
- Central Air
- Heating Available
Listing and Financial Details
- Property Available on 11/13/25
- $425 Move-In Fee
- Rent includes gas, water
- 6-Month Minimum Lease Term
- $49 Application Fee
- Tax Lot 2420
- Assessor Parcel Number 212-51-499
Community Details
Overview
- Aam Association, Phone Number (480) 585-0808
- Built by Statesman
- Toscana At Desert Ridge Condominium 2Nd Amd Subdivision, Milano Floorplan
Amenities
- Recreation Room
Recreation
- Community Spa
Pet Policy
- No Pets Allowed
Security
- Gated with Attendant
Map
About The Luxe at Desert Ridge (Phase 1 - 4)
Source: Arizona Regional Multiple Listing Service (ARMLS)
MLS Number: 6945331
APN: 212-51-499
Nearby Homes
- 5350 E Deer Valley Dr Unit 1259
- 5350 E Deer Valley Dr Unit 4430
- 5350 E Deer Valley Dr Unit 1276
- 5350 E Deer Valley Dr Unit 4267
- 5350 E Deer Valley Dr Unit 1418
- 5350 E Deer Valley Dr Unit 4435
- 5350 E Deer Valley Dr Unit 2435
- 5350 E Deer Valley Dr Unit 2256
- 5350 E Deer Valley Dr Unit 1419
- 5350 E Deer Valley Dr Unit 1261
- 5350 E Deer Valley Dr Unit 1238
- 5350 E Deer Valley Dr Unit 3267
- 5250 E Deer Valley Dr Unit 338
- Milan Plan at The Luxe - The Luxe at Desert Ridge
- 5250 E Deer Valley Dr Unit 405
- Dior Plan at The Luxe - The Luxe at Desert Ridge
- Marcelo Plan at The Luxe - The Luxe at Desert Ridge
- 5250 E Deer Valley Dr Unit 316
- Valentino Plan at The Luxe - The Luxe at Desert Ridge
- Adele Plan at The Luxe - The Luxe at Desert Ridge
- 5350 E Deer Valley Dr Unit 2429
- 5350 E Deer Valley Dr Unit 1247
- 5350 E Deer Valley Dr Unit 1430
- 5350 E Deer Valley Dr Unit 2419
- 5350 E Deer Valley Dr Unit 3403
- 5350 E Deer Valley Dr Unit 2423
- 5350 E Deer Valley Dr Unit ID1255468P
- 5450 E Deer Valley Dr Unit ID1324963P
- 5450 E Deer Valley Dr Unit ID1255452P
- 5550 E Deer Valley Dr
- 5315 E High St
- 21320 N 56th St Unit 2068
- 21320 N 56th St Unit 2001
- 21320 N 56th St Unit 2014
- 21320 N 56th St Unit 2085
- 21320 N 56th St Unit 1059
- 21320 N 56th St Unit 2030
- 21320 N 56th St Unit 2099
- 21320 N 56th St Unit 1148
- 21320 N 56th St Unit 2056
