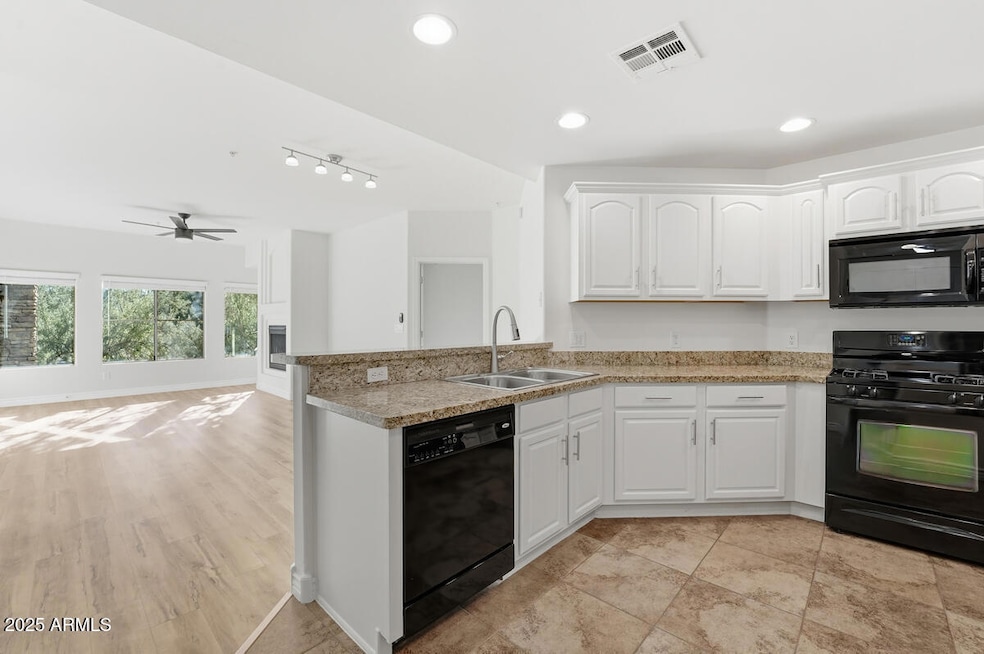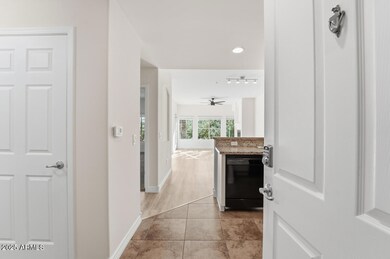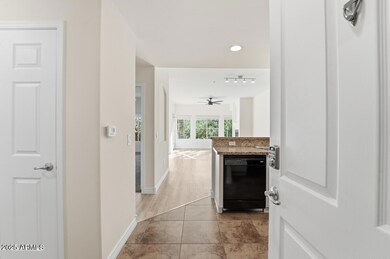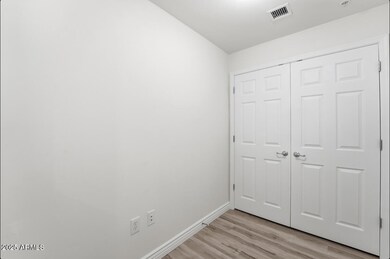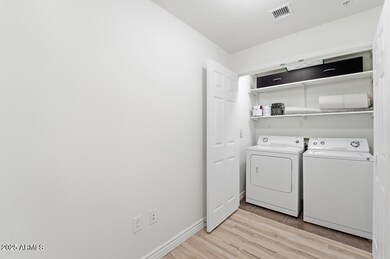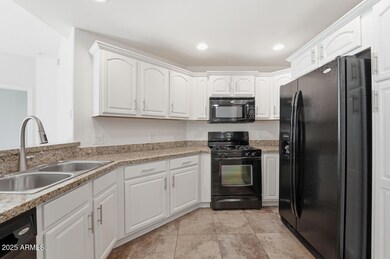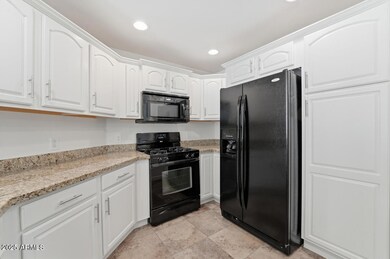The Luxe at Desert Ridge (Phase 1 - 4) 5350 E Deer Valley Dr Unit 2429 Phoenix, AZ 85054
Desert Ridge Neighborhood
2
Beds
2
Baths
1,246
Sq Ft
$560/mo
HOA Fee
Highlights
- Fitness Center
- Gated with Attendant
- Santa Barbara Architecture
- Desert Trails Elementary School Rated A
- Clubhouse
- 1 Fireplace
About This Home
Spacious condo in the resort style community of Toscana of Desert Ridge. Black appliances and gas cook top! Separate shower/bath, walk in closet & linen storage in master. Three resort style pools, two fitness centers, clubhouses. Monthly activities! are just a few perks too! Come check out this beauty.
Condo Details
Home Type
- Condominium
Est. Annual Taxes
- $2,174
Year Built
- Built in 2008
HOA Fees
- $560 Monthly HOA Fees
Parking
- 1 Car Garage
- Parking Permit Required
- Assigned Parking
- Community Parking Structure
Home Design
- Santa Barbara Architecture
- Steel Frame
- Foam Roof
- Stone Exterior Construction
- Stucco
Interior Spaces
- 1,246 Sq Ft Home
- 4-Story Property
- 1 Fireplace
Kitchen
- Built-In Microwave
- Granite Countertops
Flooring
- Carpet
- Laminate
- Tile
Bedrooms and Bathrooms
- 2 Bedrooms
- Primary Bathroom is a Full Bathroom
- 2 Bathrooms
- Double Vanity
- Bathtub With Separate Shower Stall
Laundry
- Dryer
- Washer
Schools
- Desert Trails Elementary School
- Explorer Middle School
- Pinnacle High School
Utilities
- Central Air
- Heating Available
Additional Features
- Two or More Common Walls
- Unit is below another unit
Listing and Financial Details
- Property Available on 11/13/25
- $425 Move-In Fee
- Rent includes gas, water
- 6-Month Minimum Lease Term
- $49 Application Fee
- Tax Lot 2429
- Assessor Parcel Number 212-51-508
Community Details
Overview
- Aam Association, Phone Number (480) 585-0808
- Built by Statesman
- Toscana At Desert Ridge Condominium 2Nd Amd Subdivision
Amenities
- Recreation Room
Recreation
- Community Spa
Pet Policy
- No Pets Allowed
Security
- Gated with Attendant
Map
About The Luxe at Desert Ridge (Phase 1 - 4)
Source: Arizona Regional Multiple Listing Service (ARMLS)
MLS Number: 6945338
APN: 212-51-508
Nearby Homes
- 5350 E Deer Valley Dr Unit 1259
- 5350 E Deer Valley Dr Unit 4430
- 5350 E Deer Valley Dr Unit 1276
- 5350 E Deer Valley Dr Unit 4267
- 5350 E Deer Valley Dr Unit 1418
- 5350 E Deer Valley Dr Unit 4435
- 5350 E Deer Valley Dr Unit 2435
- 5350 E Deer Valley Dr Unit 2256
- 5350 E Deer Valley Dr Unit 1419
- 5350 E Deer Valley Dr Unit 1261
- 5350 E Deer Valley Dr Unit 1238
- 5350 E Deer Valley Dr Unit 3267
- 5250 E Deer Valley Dr Unit 338
- Milan Plan at The Luxe - The Luxe at Desert Ridge
- 5250 E Deer Valley Dr Unit 405
- Dior Plan at The Luxe - The Luxe at Desert Ridge
- Marcelo Plan at The Luxe - The Luxe at Desert Ridge
- 5250 E Deer Valley Dr Unit 316
- Valentino Plan at The Luxe - The Luxe at Desert Ridge
- Adele Plan at The Luxe - The Luxe at Desert Ridge
- 5350 E Deer Valley Dr Unit 2420
- 5350 E Deer Valley Dr Unit 1247
- 5350 E Deer Valley Dr Unit 1430
- 5350 E Deer Valley Dr Unit 2419
- 5350 E Deer Valley Dr Unit 3403
- 5350 E Deer Valley Dr Unit 2423
- 5350 E Deer Valley Dr Unit ID1255468P
- 5450 E Deer Valley Dr Unit ID1324963P
- 5450 E Deer Valley Dr Unit ID1255452P
- 5550 E Deer Valley Dr
- 5315 E High St
- 21320 N 56th St Unit 2068
- 21320 N 56th St Unit 2001
- 21320 N 56th St Unit 2014
- 21320 N 56th St Unit 2085
- 21320 N 56th St Unit 1059
- 21320 N 56th St Unit 2030
- 21320 N 56th St Unit 2099
- 21320 N 56th St Unit 1148
- 21320 N 56th St Unit 2056
