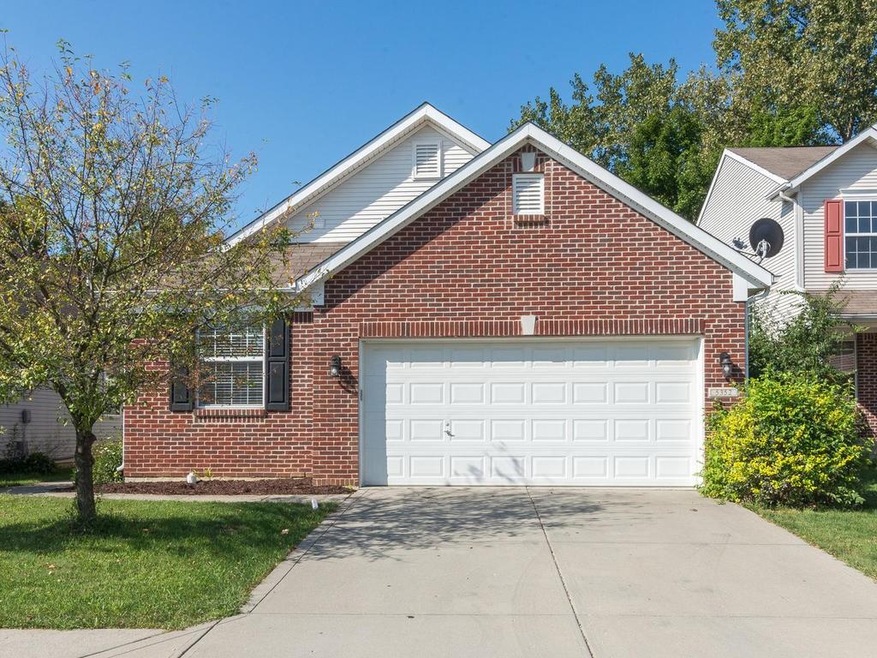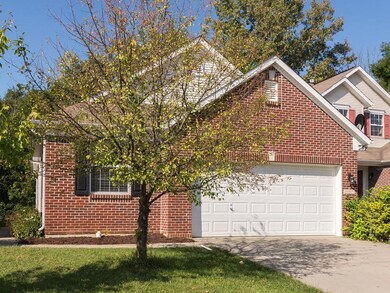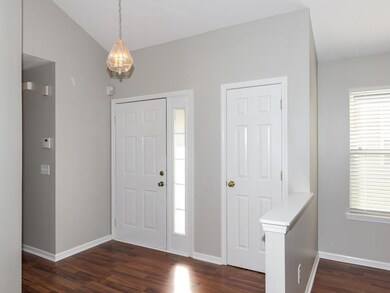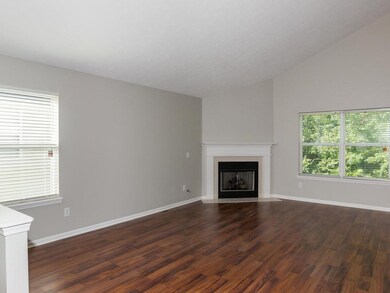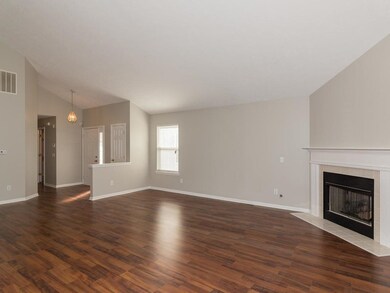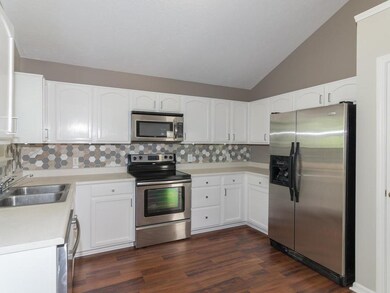
5352 Pelham Way Indianapolis, IN 46216
Estimated Value: $240,000 - $253,000
Highlights
- Deck
- Cathedral Ceiling
- Security System Owned
- Ranch Style House
- Walk-In Closet
- 3-minute walk to Lawrence Parks Department
About This Home
As of November 2016Updated, Move-In Ready Ranch w/Full Basement*Brand New Lamanite Flooring * Large Renovated Kitchen boasts Stainless Appliances & Custom Back Splash*Great Room featuring Cathedral Ceilings & Cozy Gas Fireplace*Fresh Neutral Interior Paint*Spacious Master Suite has Dual Sinks, Garden Tub, Separate Shower, & Huge Walk-In Closet*2nd Full Bath is Perfect for Guests*Washer & Dryer Included*Unfinished Basement has Many Options*Private Wooded Back Yard w/Large Deck*Close to Fort Ben, Interstate, & More!
Last Agent to Sell the Property
F.C. Tucker Company License #RB14042788 Listed on: 09/08/2016

Last Buyer's Agent
Alice Steppe
Real Broker, LLC
Home Details
Home Type
- Single Family
Est. Annual Taxes
- $1,520
Year Built
- Built in 2003
Lot Details
- 4,356
Home Design
- Ranch Style House
- Brick Exterior Construction
- Aluminum Siding
- Concrete Perimeter Foundation
Interior Spaces
- 2,286 Sq Ft Home
- Cathedral Ceiling
- Gas Log Fireplace
- Great Room with Fireplace
- Finished Basement
- Basement Lookout
Kitchen
- Electric Oven
- Built-In Microwave
- Dishwasher
Bedrooms and Bathrooms
- 2 Bedrooms
- Walk-In Closet
- 2 Full Bathrooms
Laundry
- Dryer
- Washer
Home Security
- Security System Owned
- Fire and Smoke Detector
Parking
- Garage
- Driveway
Utilities
- Forced Air Heating and Cooling System
- Cable TV Available
Additional Features
- Deck
- 4,356 Sq Ft Lot
Community Details
- Association fees include insurance, maintenance, nature area, parkplayground
- Benjamin Square Subdivision
Listing and Financial Details
- Assessor Parcel Number 490807104101000407
Ownership History
Purchase Details
Home Financials for this Owner
Home Financials are based on the most recent Mortgage that was taken out on this home.Purchase Details
Purchase Details
Home Financials for this Owner
Home Financials are based on the most recent Mortgage that was taken out on this home.Purchase Details
Purchase Details
Similar Homes in Indianapolis, IN
Home Values in the Area
Average Home Value in this Area
Purchase History
| Date | Buyer | Sale Price | Title Company |
|---|---|---|---|
| Drane Ashlynn I | -- | First American Title | |
| Furfaro James J | -- | None Available | |
| Gamble Alexandria | -- | None Available | |
| Secretary Of Housing & Urban Development | -- | None Available | |
| Countrywide Home Loans Inc | $142,300 | None Available |
Mortgage History
| Date | Status | Borrower | Loan Amount |
|---|---|---|---|
| Open | Drane Ashlynn I | $97,600 | |
| Closed | Drane Ashlynn I | $10,000 | |
| Previous Owner | Gamble Alexandria | $100,642 |
Property History
| Date | Event | Price | Change | Sq Ft Price |
|---|---|---|---|---|
| 11/17/2016 11/17/16 | Sold | $120,000 | -7.7% | $52 / Sq Ft |
| 09/14/2016 09/14/16 | Pending | -- | -- | -- |
| 09/08/2016 09/08/16 | For Sale | $130,000 | -- | $57 / Sq Ft |
Tax History Compared to Growth
Tax History
| Year | Tax Paid | Tax Assessment Tax Assessment Total Assessment is a certain percentage of the fair market value that is determined by local assessors to be the total taxable value of land and additions on the property. | Land | Improvement |
|---|---|---|---|---|
| 2024 | $2,387 | $210,900 | $27,000 | $183,900 |
| 2023 | $2,387 | $215,600 | $27,000 | $188,600 |
| 2022 | $2,297 | $199,900 | $27,000 | $172,900 |
| 2021 | $1,995 | $175,400 | $27,000 | $148,400 |
| 2020 | $1,869 | $163,000 | $21,000 | $142,000 |
| 2019 | $1,578 | $152,900 | $21,000 | $131,900 |
| 2018 | $1,461 | $141,400 | $21,000 | $120,400 |
| 2017 | $1,379 | $133,400 | $21,000 | $112,400 |
| 2016 | $1,622 | $157,900 | $21,000 | $136,900 |
| 2014 | $1,506 | $150,600 | $21,000 | $129,600 |
| 2013 | $1,717 | $171,700 | $21,000 | $150,700 |
Agents Affiliated with this Home
-
Lori Wilson

Seller's Agent in 2016
Lori Wilson
F.C. Tucker Company
(317) 844-4200
67 Total Sales
-

Buyer's Agent in 2016
Alice Steppe
Real Broker, LLC
(317) 828-4020
2 in this area
131 Total Sales
Map
Source: MIBOR Broker Listing Cooperative®
MLS Number: MBR21440848
APN: 49-08-07-104-101.000-407
- 7940 Benjamin Dr
- 7902 Benjamin Dr
- 7909 Benjamin Dr
- 8133 Hazen Way
- 5503 Wilder Way
- 7965 Benjamin Dr
- 8144 E 50th St
- 5491 Vin Rose Ln
- 7725 E 52nd St
- 7835 E 50th St
- 8357 Harrison Dr
- 7642 Lancer Ln
- 7849 E 49th St
- 4715 Normal Ave
- 4751 Payton Ave
- 7367 Parkside Dr
- 4751 N Longworth Ave
- 7334 Westchester Dr
- 7435 E 50th St
- 4716 N Longworth Ave
- 5352 Pelham Way
- 5348 Pelham Way
- 5356 Pelham Way
- 5360 Pelham Way
- 5342 Pelham Way
- 5364 Pelham Way
- 5338 Pelham Way
- 5351 Pelham Way
- 5347 Pelham Way
- 5355 Pelham Way
- 5359 Pelham Way
- 5341 Pelham Way
- 5404 Pelham Way
- 5334 Pelham Way
- 5405 Pelham Way
- 5337 Pelham Way
- 5408 Pelham Way
- 5330 Pelham Way
- 5327 Pelham Way
- 5412 Pelham Way
