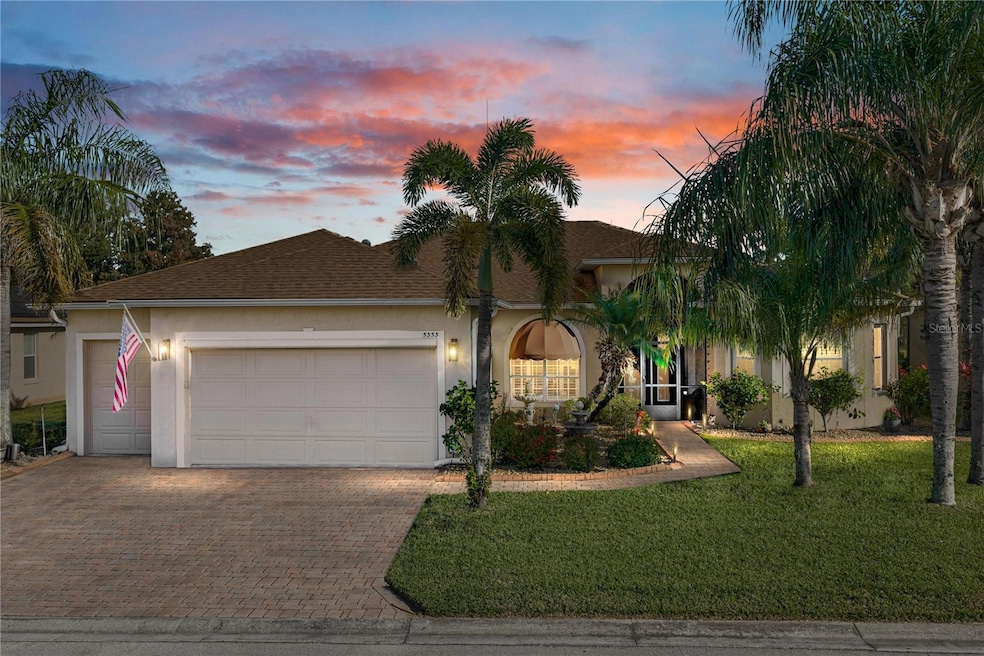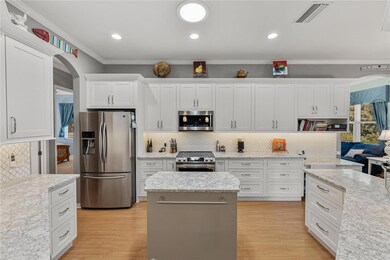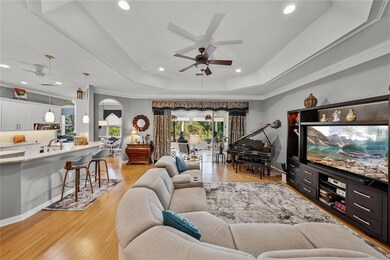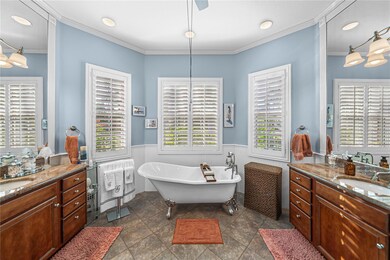5353 Hogan Ln Winter Haven, FL 33884
Southeast Winterhaven NeighborhoodEstimated payment $2,888/month
Highlights
- Golf Course Community
- Active Adult
- Pond View
- Fitness Center
- Gated Community
- Open Floorplan
About This Home
Welcome to 5353 Hogan Ln in Winter Haven, FL — a beautifully updated St John Floorplan located in the gated 55+ community of Lake Ashton. This freshly painted 3-bed, 2-bath residence features an open floor plan, an updated gourmet kitchen, a dedicated study with a stone fireplace, and a temperature-controlled oversized veranda (9' x 34') with panoramic views of the pond and conservation area. The inviting foyer showcases elegant columns and arches leading to the formal dining room, complete with wide wood shutters and custom window treatments. The spacious great room features coffered ceilings, crown molding, recessed lighting, and luxury vinyl flooring—an ideal setting for entertaining family and friends. The gourmet kitchen boasts white glazed 42" cabinetry, quartz countertops with white and glistening gray tones, a custom backsplash, pendant and undermount lighting, deep drawers with pull-out shelving, and a large sun tunnel for natural light. A white porcelain farmhouse sink, induction cook top, convection oven and rolling kitchen island add both charm and functionality.
The primary bedroom has two walk in closets, a linen closet, an ensuite with two granite vanities, a walk in shower, a separate toilet room and a luxury claw root soaking tub making this truly a home spa experience. Recent Updates Include:
• Roof (2023)
• Double-pane windows in kitchen, den, and primary bath (2025)
• AC (2017) The exterior features beautifully landscaped gardens, a paver driveway, and a front walkway leading to a screened porch with a striking arched transom window over the double entry doors. The veranda stays comfortable year-round with Coolaroo shades and a York mini-split air conditioner. There is a back outdoor patio to enjoy with a place for your grill The garage is designed for maximum organization with gray wall lockers and overhead racks for seasonal storage. The third garage includes a 210-volt outlet for an RV or EV charging, and a golf cart fits comfortably. An Interlock Switch with a 50-amp plug allows you to power select circuits with a portable generator during outages. A powered garage-door screen adds convenience and comfort. Lake Ashton offers an unmatched active-lifestyle experience, featuring two clubhouses, two 18-hole golf courses, pickleball, tennis, two fitness centers, restaurant, movie theater, indoor and outdoor pools, ballroom, billiards room, craft room, and more. Ask about 5353 Hogan’s pre-paid, transferable golf membership. Call today to schedule your private showing!
Listing Agent
COLDWELL BANKER REALTY Brokerage Phone: 863-294-7541 License #3484636 Listed on: 11/22/2025

Home Details
Home Type
- Single Family
Est. Annual Taxes
- $2,966
Year Built
- Built in 2006
Lot Details
- 7,841 Sq Ft Lot
- West Facing Home
- Irrigation Equipment
HOA Fees
- $5 Monthly HOA Fees
Parking
- 2 Car Attached Garage
- Golf Cart Garage
Home Design
- Contemporary Architecture
- Slab Foundation
- Shingle Roof
- Block Exterior
- Stucco
Interior Spaces
- 2,805 Sq Ft Home
- 1-Story Property
- Open Floorplan
- Crown Molding
- Coffered Ceiling
- Vaulted Ceiling
- Ceiling Fan
- Recessed Lighting
- Pendant Lighting
- Electric Fireplace
- Awning
- Window Treatments
- Sliding Doors
- Great Room
- Family Room Off Kitchen
- Dining Room
- Den
- Pond Views
Kitchen
- Eat-In Kitchen
- Convection Oven
- Cooktop
- Microwave
- Dishwasher
- Stone Countertops
- Solid Wood Cabinet
- Farmhouse Sink
- Disposal
Flooring
- Tile
- Luxury Vinyl Tile
Bedrooms and Bathrooms
- 3 Bedrooms
- Split Bedroom Floorplan
- Walk-In Closet
- 2 Full Bathrooms
- Soaking Tub
Laundry
- Laundry Room
- Dryer
- Washer
Outdoor Features
- Exterior Lighting
- Rain Gutters
- Private Mailbox
Utilities
- Central Heating and Cooling System
- Thermostat
- Electric Water Heater
- Cable TV Available
Listing and Financial Details
- Tax Lot 42
- Assessor Parcel Number 26-29-24-690596-000420
- $4,017 per year additional tax assessments
Community Details
Overview
- Active Adult
- Association fees include 24-Hour Guard
- Manager Ray Rudy Association, Phone Number (314) 406-2981
- Lake Ashton West Ph 1 Subdivision
- The community has rules related to deed restrictions, allowable golf cart usage in the community
- Electric Vehicle Charging Station
Amenities
- Restaurant
- Clubhouse
Recreation
- Golf Course Community
- Tennis Courts
- Pickleball Courts
- Racquetball
- Recreation Facilities
- Shuffleboard Court
- Fitness Center
- Community Pool
- Community Spa
- Dog Park
Security
- Security Guard
- Gated Community
Map
Home Values in the Area
Average Home Value in this Area
Tax History
| Year | Tax Paid | Tax Assessment Tax Assessment Total Assessment is a certain percentage of the fair market value that is determined by local assessors to be the total taxable value of land and additions on the property. | Land | Improvement |
|---|---|---|---|---|
| 2025 | $7,926 | $202,055 | -- | -- |
| 2024 | $7,601 | $251,816 | -- | -- |
| 2023 | $7,601 | $244,482 | $0 | $0 |
| 2022 | $7,295 | $237,361 | $0 | $0 |
| 2021 | $7,306 | $230,448 | $0 | $0 |
| 2020 | $7,223 | $227,266 | $0 | $0 |
| 2018 | $6,748 | $218,014 | $0 | $0 |
| 2017 | $6,166 | $197,135 | $0 | $0 |
| 2016 | $6,138 | $193,080 | $0 | $0 |
| 2015 | $3,023 | $191,738 | $0 | $0 |
| 2014 | $5,919 | $190,216 | $0 | $0 |
Property History
| Date | Event | Price | List to Sale | Price per Sq Ft | Prior Sale |
|---|---|---|---|---|---|
| 11/22/2025 11/22/25 | For Sale | $499,000 | -7.6% | $178 / Sq Ft | |
| 04/03/2024 04/03/24 | Sold | $540,000 | 0.0% | $189 / Sq Ft | View Prior Sale |
| 01/29/2024 01/29/24 | Pending | -- | -- | -- | |
| 01/15/2024 01/15/24 | For Sale | $540,000 | -- | $189 / Sq Ft |
Purchase History
| Date | Type | Sale Price | Title Company |
|---|---|---|---|
| Warranty Deed | $540,000 | Real Estate Title Services | |
| Warranty Deed | $540,000 | Real Estate Title Services | |
| Interfamily Deed Transfer | -- | Attorney | |
| Warranty Deed | $350,000 | Lake Morton Title Llc | |
| Special Warranty Deed | $357,300 | Lake Morton Title Llc |
Mortgage History
| Date | Status | Loan Amount | Loan Type |
|---|---|---|---|
| Previous Owner | $280,000 | Purchase Money Mortgage | |
| Previous Owner | $282,319 | Purchase Money Mortgage |
Source: Stellar MLS
MLS Number: P4937116
APN: 26-29-24-690596-000420
- 5357 Hogan Ln
- 5337 Hogan Ln
- 5332 Hogan Ln
- 5384 Hogan Ln
- 5325 Nicklaus Dr
- 5201 Green Dr
- 4172 Dunmore Dr
- 4120 Limerick Dr
- 4081 Dunmore Dr
- 2877 Attwater Loop
- 5461 Hogan Ln
- 2865 Attwater Loop
- 2853 Attwater Loop
- 5200 Pebble Beach Blvd
- 2825 Attwater Loop
- 4240 Dunmore Dr
- 3020 Caneel St
- 5225 Pebble Beach Blvd
- 3023 Caneel St
- 4028 Birkdale Dr
- 5432 Hogan Ln
- 4148 Dunmore Dr
- 4023 Ashton Club Dr
- 2673 Rutledge Ct
- 2664 Rutledge Ct
- 219 Cloverdale Rd
- 310 White Ibis Ln
- 175 Cloverdale Rd
- 810 Terranova Rd
- 565 Vittorio Dr
- 398 Terranova St
- 1718 Upland Ln
- 904 Vienna Dr
- 402 Terranova St
- 3102 Laurel Oak Ln
- 669 Reggie Rd
- 724 Reggie Rd
- 1453 Austin St Unit B
- 2218 Author Hills St
- 2227 Author Hills St






