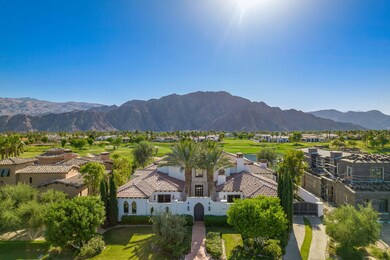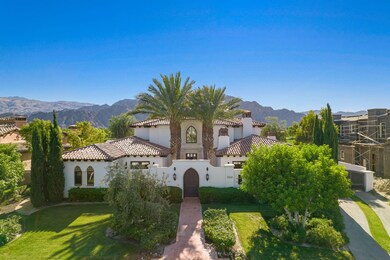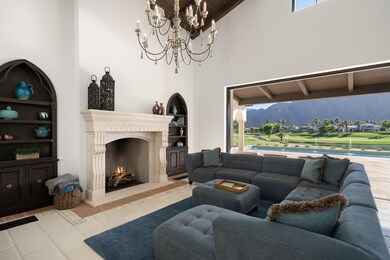
53533 Via Pisa La Quinta, CA 92253
Hideaway NeighborhoodEstimated Value: $4,721,000 - $5,404,000
Highlights
- On Golf Course
- Wine Cellar
- Heated In Ground Pool
- Attached Guest House
- Home Theater
- Gourmet Kitchen
About This Home
As of June 2021This stunning Spanish Colonial style home is ideally situated on a premier west facing lot on the 11th hole of the Pete Dye Golf Course. Enter this unique home through a private courtyard with dual fountains to an expansive great room complete with two wine closets & full bar for entertaining guests. The gourmet kitchen features an arched terracotta ceiling, large center island and top-of the line appliances. Cozy up near the fireplace in the impressive primary suite or enjoy the tranquil spa-like bath with incredible claw foot tub. Inside the main house are two spacious guest suites as well as a guest casita with a private entrance off the interior courtyard. Upstairs is the perfect escape to play for family and friends with a large media/game room, bonus room with bunk beds, wet bar and half bath. Relax under the expansive covered loggia while enjoying dramatic sunset views over the Santa Rosa mountains with double fairways and a sparkling lake. Offered furnished per seller's inventory. Club Membership required with purchase of this home.
Last Listed By
Hideaway Properties - Ravis Group
Hideaway Properties Corporation License #01087347 Listed on: 05/23/2021
Home Details
Home Type
- Single Family
Est. Annual Taxes
- $54,899
Year Built
- Built in 2013
Lot Details
- 0.37 Acre Lot
- On Golf Course
- Home has East and West Exposure
- Rectangular Lot
- Level Lot
- Sprinkler System
HOA Fees
- $600 Monthly HOA Fees
Property Views
- Lake
- Panoramic
- Golf Course
- Mountain
Home Design
- Custom Home
- Traditional Architecture
- Spanish Architecture
- Slab Foundation
- Tile Roof
- Stone Exterior Construction
- Adobe
Interior Spaces
- 6,018 Sq Ft Home
- 4-Story Property
- Open Floorplan
- Wet Bar
- Furnished
- Built-In Features
- Bar
- Crown Molding
- Beamed Ceilings
- High Ceiling
- Ceiling Fan
- Recessed Lighting
- See Through Fireplace
- Gas Fireplace
- Drapes & Rods
- Blinds
- Sliding Doors
- Formal Entry
- Wine Cellar
- Great Room with Fireplace
- 2 Fireplaces
- Family Room
- Dining Room
- Home Theater
- Loft
- Bonus Room
- Tile Flooring
Kitchen
- Gourmet Kitchen
- Gas Oven
- Gas Cooktop
- Range Hood
- Warming Drawer
- Microwave
- Freezer
- Dishwasher
- Kitchen Island
- Granite Countertops
- Disposal
Bedrooms and Bathrooms
- 4 Bedrooms
- Retreat
- Fireplace in Primary Bedroom
- All Bedrooms Down
- Primary Bedroom Suite
- Walk-In Closet
- Double Vanity
Laundry
- Laundry Room
- Dryer
- Washer
Parking
- 3 Car Direct Access Garage
- Driveway
Pool
- Heated In Ground Pool
- Heated Spa
- In Ground Spa
- Outdoor Pool
Outdoor Features
- Covered patio or porch
- Outdoor Fireplace
- Built-In Barbecue
Additional Homes
- Attached Guest House
- Fireplace in Guest House
Utilities
- Central Heating and Cooling System
- Cooling System Powered By Gas
- Heating System Uses Natural Gas
- Property is located within a water district
- Gas Water Heater
- Cable TV Available
Listing and Financial Details
- Assessor Parcel Number 777190005
Community Details
Overview
- Association fees include security
- The Hideaway Subdivision
- Planned Unit Development
Amenities
- Billiard Room
Recreation
- Golf Course Community
Security
- Resident Manager or Management On Site
- 24 Hour Access
- Gated Community
Ownership History
Purchase Details
Home Financials for this Owner
Home Financials are based on the most recent Mortgage that was taken out on this home.Purchase Details
Home Financials for this Owner
Home Financials are based on the most recent Mortgage that was taken out on this home.Purchase Details
Home Financials for this Owner
Home Financials are based on the most recent Mortgage that was taken out on this home.Purchase Details
Purchase Details
Similar Homes in La Quinta, CA
Home Values in the Area
Average Home Value in this Area
Purchase History
| Date | Buyer | Sale Price | Title Company |
|---|---|---|---|
| Doty Stephen L | $3,995,000 | Wfg National Title Company | |
| Burcar Living Trust | $2,750,000 | Orange Coast Title Company | |
| The Arvielo Family Trust | $2,827,500 | None Available | |
| Perry Martin | $835,000 | Commonwealth Land Title Co | |
| Durkin Ronald L | -- | -- |
Mortgage History
| Date | Status | Borrower | Loan Amount |
|---|---|---|---|
| Previous Owner | The Arvielo Family Trust | $1,979,250 | |
| Previous Owner | Perry Martin | $1,785,000 | |
| Previous Owner | Perry Martin | $1,200,000 | |
| Previous Owner | Perry Martin | $576,000 | |
| Previous Owner | Perry Martin | $495,000 |
Property History
| Date | Event | Price | Change | Sq Ft Price |
|---|---|---|---|---|
| 06/23/2021 06/23/21 | Sold | $3,995,000 | 0.0% | $664 / Sq Ft |
| 06/15/2021 06/15/21 | Pending | -- | -- | -- |
| 05/23/2021 05/23/21 | For Sale | $3,995,000 | +45.3% | $664 / Sq Ft |
| 05/17/2019 05/17/19 | Sold | $2,750,000 | -8.2% | $457 / Sq Ft |
| 05/01/2019 05/01/19 | Pending | -- | -- | -- |
| 03/05/2019 03/05/19 | Price Changed | $2,995,000 | -6.3% | $498 / Sq Ft |
| 02/13/2019 02/13/19 | Price Changed | $3,195,000 | -3.0% | $531 / Sq Ft |
| 01/15/2019 01/15/19 | Price Changed | $3,295,000 | -2.9% | $548 / Sq Ft |
| 10/29/2018 10/29/18 | For Sale | $3,395,000 | -- | $564 / Sq Ft |
Tax History Compared to Growth
Tax History
| Year | Tax Paid | Tax Assessment Tax Assessment Total Assessment is a certain percentage of the fair market value that is determined by local assessors to be the total taxable value of land and additions on the property. | Land | Improvement |
|---|---|---|---|---|
| 2023 | $54,899 | $4,156,398 | $858,330 | $3,298,068 |
| 2022 | $53,116 | $4,074,900 | $841,500 | $3,233,400 |
| 2021 | $37,118 | $2,834,059 | $360,698 | $2,473,361 |
| 2020 | $36,704 | $2,805,000 | $357,000 | $2,448,000 |
| 2019 | $39,900 | $3,046,321 | $1,066,212 | $1,980,109 |
| 2018 | $39,131 | $2,986,590 | $1,045,306 | $1,941,284 |
| 2017 | $39,178 | $2,928,030 | $1,024,810 | $1,903,220 |
| 2016 | $37,570 | $2,870,618 | $1,004,716 | $1,865,902 |
| 2015 | $36,070 | $2,827,500 | $989,625 | $1,837,875 |
| 2014 | $31,605 | $2,433,761 | $733,979 | $1,699,782 |
Agents Affiliated with this Home
-
Hideaway Properties - Ravis Group
H
Seller's Agent in 2021
Hideaway Properties - Ravis Group
Hideaway Properties Corporation
(760) 777-7450
70 in this area
70 Total Sales
-
Christine Nichols

Buyer's Agent in 2019
Christine Nichols
Premier Properties
(760) 567-2211
2 in this area
88 Total Sales
Map
Source: California Desert Association of REALTORS®
MLS Number: 219062904
APN: 777-190-005
- 80663 Via Pessaro
- 80614 Via Pessaro
- 53400 Via Strada
- 53485 Via Bellagio
- 53060 Via Vicenze
- 53408 Via Bellagio
- 53632 Via Bellagio
- 80471 Oaktree
- 80613 Oaktree
- 80679 Oaktree
- 80691 Oak Tree
- 53320 Via Palacio
- 80650 Via Montecito
- 54125 E Residence Club Dr Unit 22-02
- 80790 Via Montecito
- 53748 Via Dona
- 80-205 N Residence Club Dr Unit 20-02
- 54685 Inverness Way
- 80165 N Residence Club Dr
- 53603 Via Mallorca
- 53533 Via Pisa
- 53516 Via Pisa
- 53569 Via Pisa
- 53497 Via Pisa
- 0 Via Pisa Unit 218035482
- 0 Via Pisa Unit 216037336
- 0 Via Pisa Unit 215031196
- 0 Via Pisa Unit 215007254
- 0 Via Pisa Unit 214085830
- 0 Via Pisa Unit 21356507
- 0 Via Pisa Unit 21336154
- 0 Via Pisa Unit 21454840
- 0 Via Pisa
- 53480 Via Pisa Lot #297
- 53605 Via Pisa
- 53461 Via Pisa
- 53552 Via Pisa
- 53552 Via Pisa
- 0 E Via Pisa Lot 297 E
- 53588 Via Pisa # 294






