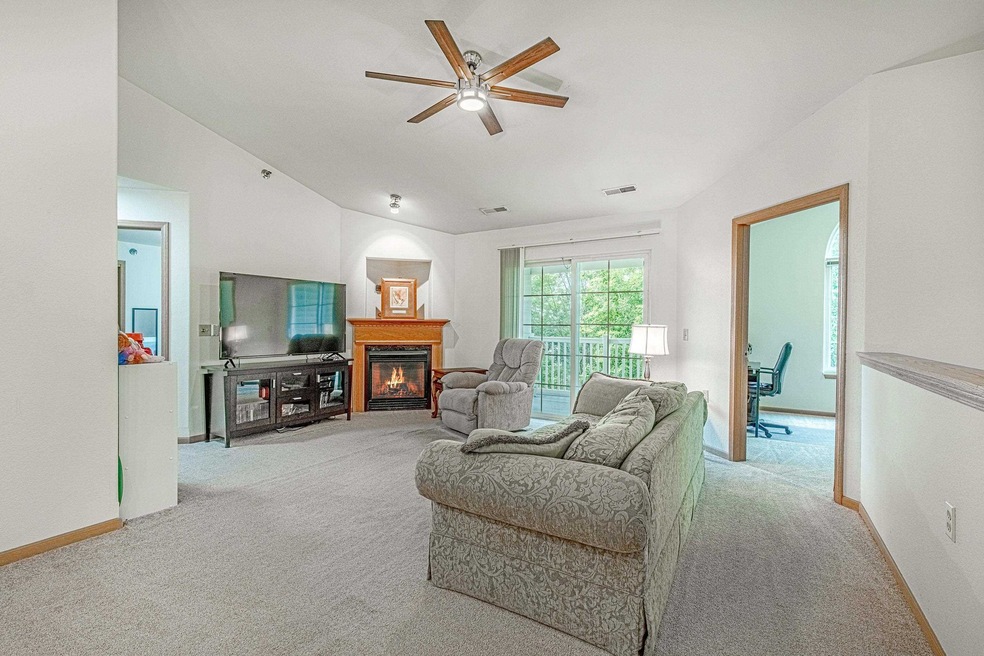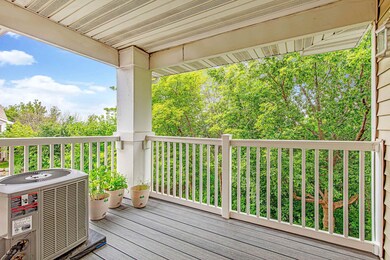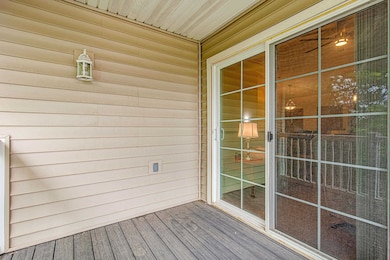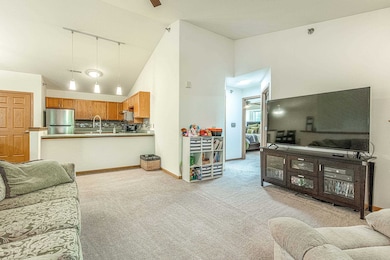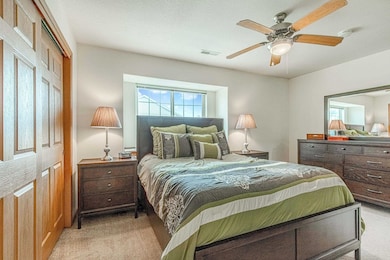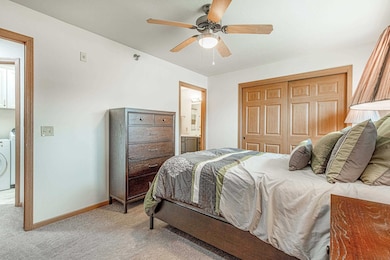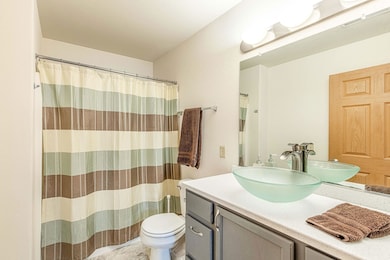
5354 Congress Ave Unit 3 Madison, WI 53718
East Madison NeighborhoodHighlights
- Fitness Center
- Clubhouse
- Vaulted Ceiling
- Sun Prairie East High School Rated A
- Deck
- End Unit
About This Home
As of September 2024Ideal condominium home in East Madison’s Stoneridge Pointe community, close to Patriot Park, shopping, dining, grocery stores, and the movie theater. The fantastic open layout with vaulted ceilings provides a great space for entertaining and socializing. Spend warm weather days relaxing on your private balcony. Enjoy a maintenance-free lifestyle with trash removal, snow removal, and lawn care handled by the condo association. Access to community amenities including an outdoor pool and hot tub, exercise room, and clubhouse. Assigned underground parking. 2nd floor unit. Unparalleled location and opportunity! Call (608) 620-4177 for showings.
Last Agent to Sell the Property
Real Broker LLC Brokerage Phone: 608-620-4177 Listed on: 07/29/2024

Property Details
Home Type
- Condominium
Est. Annual Taxes
- $4,108
Year Built
- Built in 2004
HOA Fees
- $245 Monthly HOA Fees
Home Design
- Garden Home
- Brick Exterior Construction
- Vinyl Siding
Interior Spaces
- 1,328 Sq Ft Home
- Vaulted Ceiling
- Gas Fireplace
- Great Room
Kitchen
- Oven or Range
- Microwave
- Dishwasher
- Disposal
Bedrooms and Bathrooms
- 3 Bedrooms
- Split Bedroom Floorplan
- Walk-In Closet
- 2 Full Bathrooms
- Bathtub and Shower Combination in Primary Bathroom
- Bathtub
Laundry
- Laundry on main level
- Dryer
- Washer
Parking
- Garage
- Heated Garage
- Garage Door Opener
Schools
- Eastside Elementary School
- Patrick Marsh Middle School
- Sun Prairie East High School
Additional Features
- Deck
- End Unit
- Property is near a bus stop
- Forced Air Cooling System
Listing and Financial Details
- Assessor Parcel Number 0810-233-0911-6
Community Details
Overview
- Association fees include parking, water/sewer, trash removal, snow removal, common area maintenance, common area insurance, recreation facility, reserve fund, lawn maintenance
- 22 Units
- Located in the STONERIDGE POINTE master-planned community
- Property Manager
- Greenbelt
Amenities
- Clubhouse
Recreation
- Fitness Center
- Community Pool
- Community Whirlpool Spa
Ownership History
Purchase Details
Home Financials for this Owner
Home Financials are based on the most recent Mortgage that was taken out on this home.Purchase Details
Home Financials for this Owner
Home Financials are based on the most recent Mortgage that was taken out on this home.Purchase Details
Home Financials for this Owner
Home Financials are based on the most recent Mortgage that was taken out on this home.Similar Homes in Madison, WI
Home Values in the Area
Average Home Value in this Area
Purchase History
| Date | Type | Sale Price | Title Company |
|---|---|---|---|
| Warranty Deed | $250,000 | None Listed On Document | |
| Condominium Deed | $198,100 | None Available | |
| Condominium Deed | $152,500 | None Available |
Mortgage History
| Date | Status | Loan Amount | Loan Type |
|---|---|---|---|
| Previous Owner | $178,100 | New Conventional | |
| Previous Owner | $140,700 | New Conventional | |
| Previous Owner | $147,900 | Purchase Money Mortgage |
Property History
| Date | Event | Price | Change | Sq Ft Price |
|---|---|---|---|---|
| 09/27/2024 09/27/24 | Sold | $250,000 | 0.0% | $188 / Sq Ft |
| 09/01/2024 09/01/24 | Pending | -- | -- | -- |
| 08/22/2024 08/22/24 | Price Changed | $250,000 | -7.4% | $188 / Sq Ft |
| 08/18/2024 08/18/24 | Price Changed | $270,000 | -1.8% | $203 / Sq Ft |
| 08/08/2024 08/08/24 | For Sale | $275,000 | 0.0% | $207 / Sq Ft |
| 08/08/2024 08/08/24 | Price Changed | $275,000 | +10.0% | $207 / Sq Ft |
| 07/29/2024 07/29/24 | Off Market | $250,000 | -- | -- |
| 07/26/2024 07/26/24 | For Sale | $250,000 | +26.2% | $188 / Sq Ft |
| 11/06/2020 11/06/20 | Sold | $198,100 | +4.3% | $149 / Sq Ft |
| 09/30/2020 09/30/20 | Pending | -- | -- | -- |
| 09/24/2020 09/24/20 | For Sale | $189,900 | 0.0% | $143 / Sq Ft |
| 09/24/2020 09/24/20 | Price Changed | $189,900 | +33.3% | $143 / Sq Ft |
| 07/24/2020 07/24/20 | Sold | $142,500 | -28.1% | $144 / Sq Ft |
| 07/22/2020 07/22/20 | Off Market | $198,100 | -- | -- |
| 07/20/2020 07/20/20 | For Sale | $184,900 | +29.8% | $139 / Sq Ft |
| 06/26/2020 06/26/20 | Pending | -- | -- | -- |
| 06/18/2020 06/18/20 | Off Market | $142,500 | -- | -- |
| 06/16/2020 06/16/20 | For Sale | $137,900 | -- | $139 / Sq Ft |
Tax History Compared to Growth
Tax History
| Year | Tax Paid | Tax Assessment Tax Assessment Total Assessment is a certain percentage of the fair market value that is determined by local assessors to be the total taxable value of land and additions on the property. | Land | Improvement |
|---|---|---|---|---|
| 2024 | $9,072 | $246,500 | $43,100 | $203,400 |
| 2023 | $4,020 | $224,100 | $39,200 | $184,900 |
| 2021 | $4,241 | $198,100 | $39,200 | $158,900 |
| 2020 | $4,207 | $180,700 | $37,700 | $143,000 |
| 2019 | $4,130 | $170,500 | $35,600 | $134,900 |
| 2018 | $3,715 | $159,300 | $35,600 | $123,700 |
| 2017 | $3,392 | $144,800 | $32,400 | $112,400 |
| 2016 | $3,124 | $130,500 | $32,400 | $98,100 |
| 2015 | $2,939 | $112,900 | $30,000 | $82,900 |
| 2014 | $2,752 | $112,900 | $30,000 | $82,900 |
| 2013 | $2,844 | $112,900 | $30,000 | $82,900 |
Agents Affiliated with this Home
-
Dan Chin Homes Team
D
Seller's Agent in 2024
Dan Chin Homes Team
Real Broker LLC
(608) 268-0831
65 in this area
1,126 Total Sales
-
Josh Brost

Buyer's Agent in 2024
Josh Brost
Compass Real Estate Wisconsin
(608) 617-9471
4 in this area
77 Total Sales
-
Jon Vanden Brook

Seller's Agent in 2020
Jon Vanden Brook
First Weber Inc
(608) 234-1824
3 in this area
75 Total Sales
-
Liz Lauer

Seller's Agent in 2020
Liz Lauer
Lauer Realty Group, Inc.
(608) 444-5725
18 in this area
576 Total Sales
-
Alejandra Torres

Seller Co-Listing Agent in 2020
Alejandra Torres
Lauer Realty Group, Inc.
(608) 622-7016
15 in this area
117 Total Sales
-
Matt Kornstedt

Buyer's Agent in 2020
Matt Kornstedt
Stark Company, REALTORS
(608) 345-7943
82 in this area
1,783 Total Sales
Map
Source: South Central Wisconsin Multiple Listing Service
MLS Number: 1982530
APN: 0810-233-0911-6
- 5447 Patriot Dr
- 2962 Holborn Cir
- 2921 Holborn Cir
- 5831 Lupine Ln Unit 323
- 2226 Waters Edge Trail
- 2202 E Springs Dr
- 2230 Water's Edge Trail
- 2154 Waters Edge Trail
- 2142 Waters Edge Trail
- 2138 Waters Edge Trail
- 3 Madison Iris Cir
- 2149 Waters Edge Trail
- 19 Spittlebug Cir
- 5607 Golden Dusk Pkwy
- 5627 Golden Dusk Pkwy
- 5872 Tranquility Trail
- 5864 Tranquility Trail
- 4518 Village Ln
- 4510 Mallory Cir
- 4307 Bellgrove Ln
