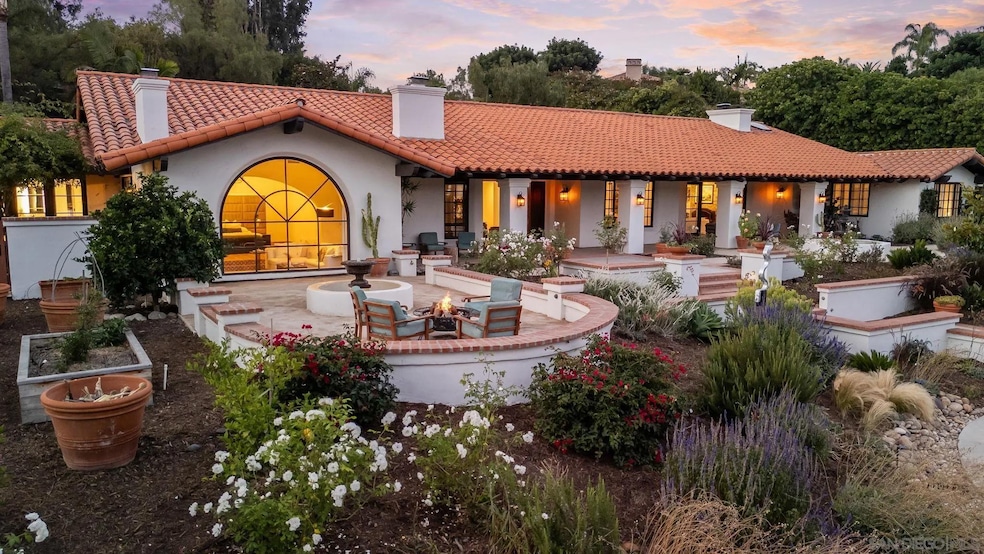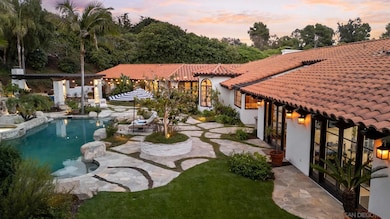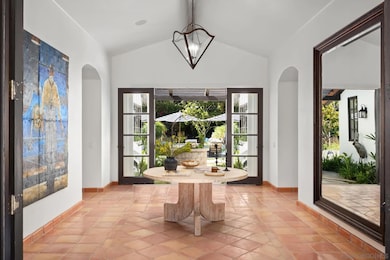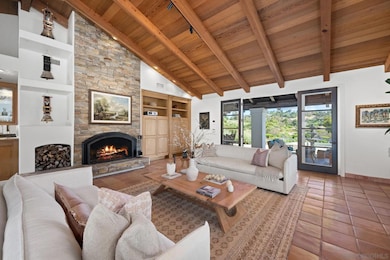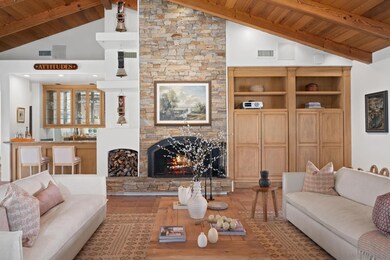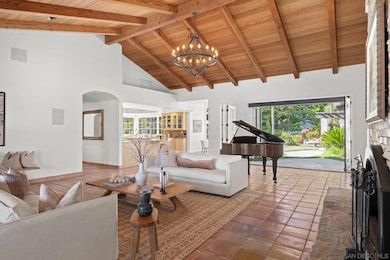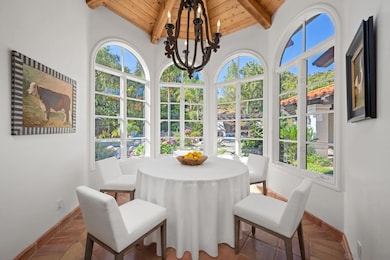5354 El Camino Del Norte Encinitas, CA 92024
Estimated payment $35,795/month
Highlights
- Pool and Spa
- View of Trees or Woods
- Fireplace in Primary Bedroom
- R. Roger Rowe Elementary School Rated A
- 147,668 Sq Ft lot
- Private Yard
About This Home
INCREDIBLE single-level estate located in the prestigious Rancho Santa Fe Covenant. Privately gated on 3.39 acres of picturesque land with serene views and unmatched privacy. This light-filled home features Saltillo tile throughout, 4+ bedrooms including a spacious live-in guest suite, and an expansive primary retreat with a reimagined spa-inspired bath complete with soaking tub, custom oversized walk-in steam shower, and private courtyard with hot tub. Additional highlights include a full gym, executive library, dedicated office, and a custom bar perfect for entertaining. The layout flows seamlessly to a resort-style saltwater pool with hot tub, splash pool, cascading waterfall, and a spacious covered patio with built-in BBQ and wood-burning fireplace, the ultimate setting for indoor-outdoor living. Smart home upgrades include built-in speakers, Pentair system, Doorbird, security cameras, EV charger, and fully owned solar with 3 backup batteries for easy living. A generous motor court, 200+ avocado tree grove, and family citrus orchard make this home truly special!
Home Details
Home Type
- Single Family
Year Built
- Built in 1991
Lot Details
- 3.39 Acre Lot
- Partially Fenced Property
- Private Yard
- Property is zoned R-1:Single
Parking
- 3 Car Attached Garage
- Garage Door Opener
Property Views
- Pond
- Woods
- Orchard Views
- Mountain
- Park or Greenbelt
Home Design
- Clay Roof
- Stucco
Interior Spaces
- 6,270 Sq Ft Home
- 1-Story Property
- Central Vacuum
- Entrance Foyer
- Family Room with Fireplace
- 3 Fireplaces
- Home Office
- Library
- Home Gym
- Tile Flooring
- Home Security System
Kitchen
- Double Oven
- Gas Oven
- Six Burner Stove
- Built-In Range
- Microwave
- Ice Maker
- Dishwasher
- Disposal
Bedrooms and Bathrooms
- 5 Bedrooms
- Fireplace in Primary Bedroom
- Soaking Tub
Laundry
- Laundry Room
- Dryer
- Washer
Pool
- Pool and Spa
- In Ground Pool
- In Ground Spa
- Saltwater Pool
- Pool Equipment or Cover
Outdoor Features
- Fireplace in Patio
- Outdoor Grill
Utilities
- Forced Air Zoned Heating and Cooling System
- Heating System Uses Natural Gas
Community Details
Overview
- Association fees include common area maintenance, security
- Rsf Assocation Association
- Rancho Santa Fe Subdivision
- Electric Vehicle Charging Station
Security
- 24 Hour Access
Map
Home Values in the Area
Average Home Value in this Area
Property History
| Date | Event | Price | List to Sale | Price per Sq Ft | Prior Sale |
|---|---|---|---|---|---|
| 11/11/2025 11/11/25 | Pending | -- | -- | -- | |
| 09/18/2025 09/18/25 | Price Changed | $5,699,000 | -4.9% | $909 / Sq Ft | |
| 07/28/2025 07/28/25 | For Sale | $5,990,000 | +134.9% | $955 / Sq Ft | |
| 09/01/2020 09/01/20 | Sold | $2,550,000 | -11.9% | $407 / Sq Ft | View Prior Sale |
| 07/24/2020 07/24/20 | Pending | -- | -- | -- | |
| 06/19/2020 06/19/20 | Price Changed | $2,895,000 | -12.1% | $462 / Sq Ft | |
| 05/20/2020 05/20/20 | For Sale | $3,295,000 | -- | $526 / Sq Ft |
Source: San Diego MLS
MLS Number: 250034683
- 18096 Loma Alegre
- 3055 Brookside Ln
- 459 Flores de Oro
- 3113 Camino Del Rancho
- 5470 La Crescenta Rd
- 5305 La Crescenta
- 18220 Via de Fortuna
- 711 La Quebrada
- 2815 Santa fe Vista Ct
- 17872 Via de Fortuna
- 710 Edelweiss Ln
- 612 Lucylle Ln
- 18245 Paseo Victoria
- 18174 Via Ascenso
- 5471 73 La Crescenta
- 1170 Rancho Encinitas Dr
- 3226 Violet Ridge
- 0 Calle Rancho Vista Unit 18 250040119
- 18102 Via Ascenso
- 17845 Via de Fortuna
